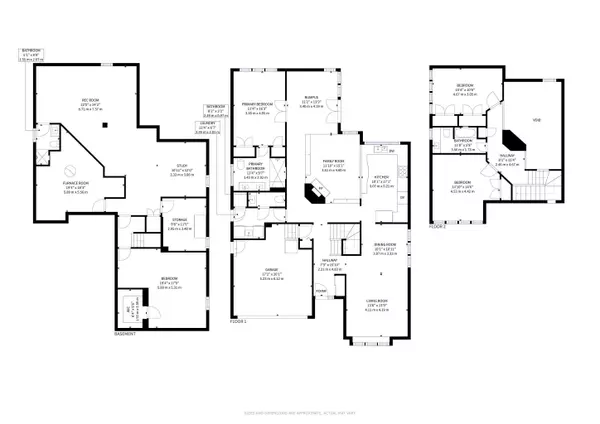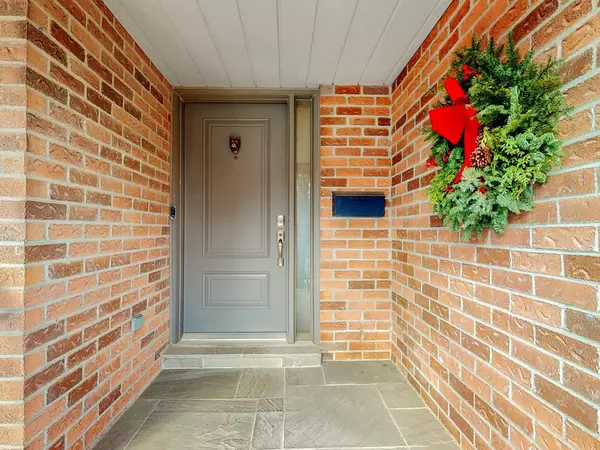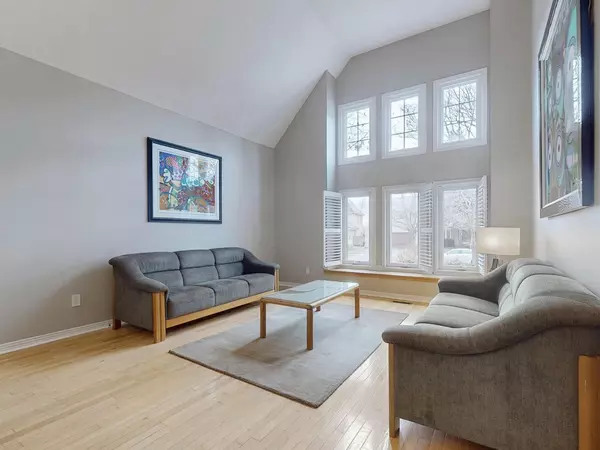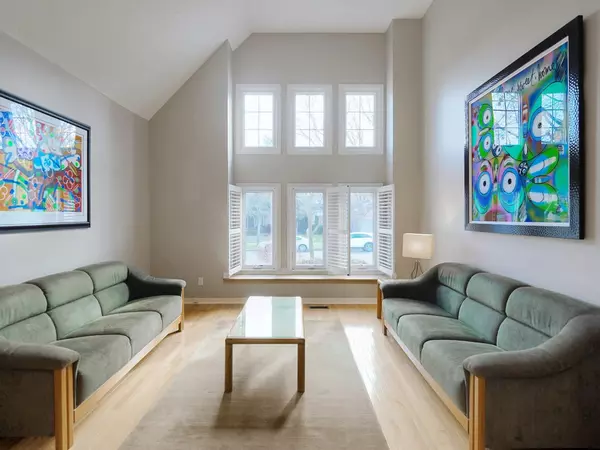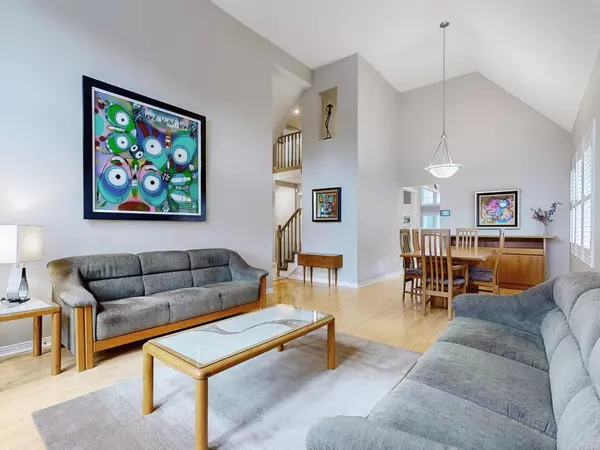$1,788,000
$1,895,000
5.6%For more information regarding the value of a property, please contact us for a free consultation.
4 Beds
4 Baths
SOLD DATE : 12/16/2024
Key Details
Sold Price $1,788,000
Property Type Single Family Home
Sub Type Detached
Listing Status Sold
Purchase Type For Sale
Subdivision Unionville
MLS Listing ID N11883117
Sold Date 12/16/24
Style Bungaloft
Bedrooms 4
Annual Tax Amount $7,845
Tax Year 2024
Property Sub-Type Detached
Property Description
A Rare Find, Monarchs Open Concept Bungaloft. Located In Historic Downtown Unionville, Walk To Main Street, Toogood Pond, Shops And Restaurants. Approx 3000sf Of Living Space With Main Floor Primary Bedroom And Laundry Room. Sunken 18ft High Great Room With Gas Fireplace. Beautifully Renovated Chefs Gourmet Kitchen With Raised Ceiling, Pot Lights And High End Appliances. Kitchen Overlooks Back Gardens. Walkout To A Gorgeous Oasis Backyard With An In-ground Pool And 6 Person Hot Tub. Professionally Finished Lower Level With Rec Room, Bedroom And 3Pc Bathroom. Thousands Spent On Upgrades! This Meticulously Maintained Home Is A Testament To Timeless Design And Thoughtful Features Making It An Ideal Residence For Those Seeking Comfort And Style In Unionville's Coveted Locale. Minutes To High Rated Schools, Parks And Ravines Trees Galore.
Location
Province ON
County York
Community Unionville
Area York
Rooms
Family Room Yes
Basement Finished
Kitchen 1
Separate Den/Office 1
Interior
Interior Features Built-In Oven, Primary Bedroom - Main Floor, Water Softener, Storage
Cooling Central Air
Fireplaces Number 1
Fireplaces Type Freestanding, Family Room
Exterior
Exterior Feature Lawn Sprinkler System, Patio, Landscaped, Hot Tub
Parking Features Private Double
Garage Spaces 1.5
Pool Inground
Roof Type Asphalt Shingle
Lot Frontage 56.26
Lot Depth 121.39
Total Parking Spaces 4
Building
Foundation Unknown
Others
Security Features Monitored,Security System
Read Less Info
Want to know what your home might be worth? Contact us for a FREE valuation!

Our team is ready to help you sell your home for the highest possible price ASAP
"My job is to find and attract mastery-based agents to the office, protect the culture, and make sure everyone is happy! "


