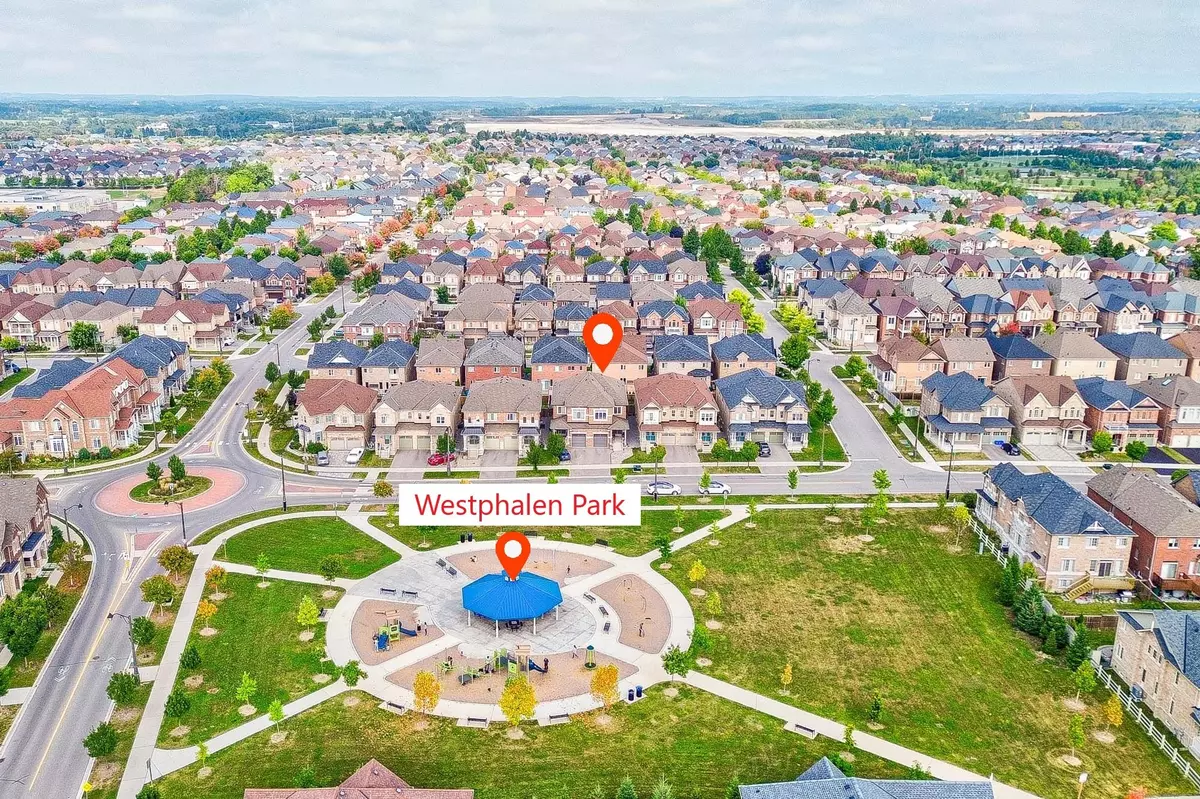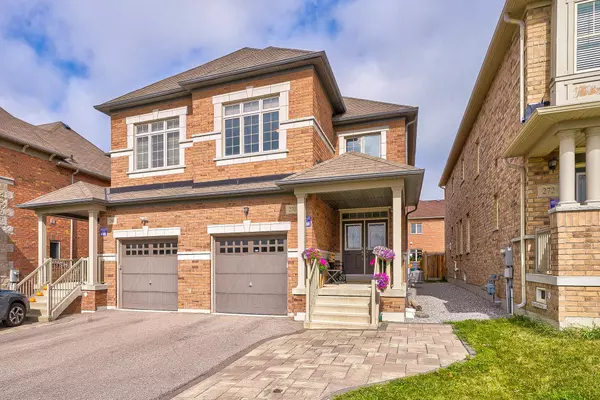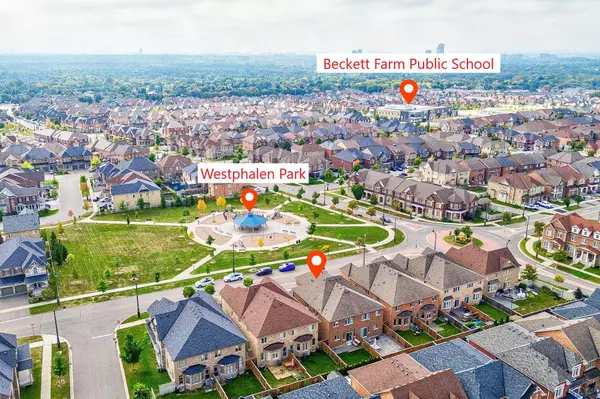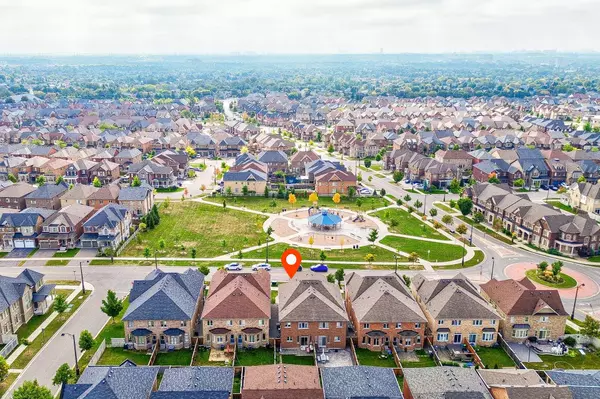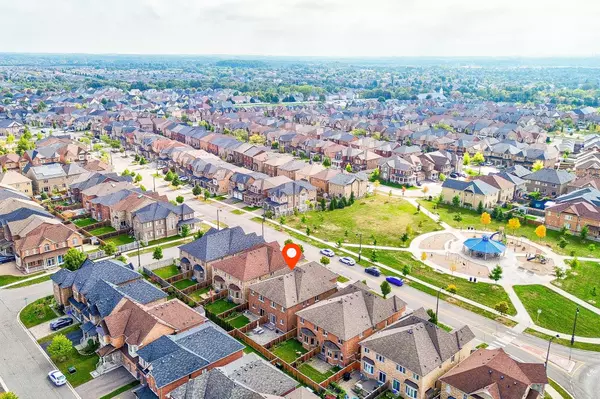$1,455,000
$1,488,000
2.2%For more information regarding the value of a property, please contact us for a free consultation.
4 Beds
3 Baths
SOLD DATE : 02/06/2025
Key Details
Sold Price $1,455,000
Property Type Multi-Family
Sub Type Semi-Detached
Listing Status Sold
Purchase Type For Sale
Approx. Sqft 2000-2500
Subdivision Berczy
MLS Listing ID N11824680
Sold Date 02/06/25
Style 2-Storey
Bedrooms 4
Annual Tax Amount $5,565
Tax Year 2024
Property Sub-Type Semi-Detached
Property Description
Over 2000 Sqft, 4 Bedrooms, 9 Ft Ceiling On Main Floor. Pristine Semi-Detached Home In Highly Desirable Upper Unionville Berczy Area, Original Owner Immaculately Maintained Home. Unobstructed Clear South View, Directly Facing To Westphalen Park, Front Door Steps To Kids Playground. Extremely Suitable For Families. Elegant Iron Railing Staircase. Upgraded Large Kitchen With Quartz Countertop /Hampton Cabinet And Center Island. Exquisite Open Concept Space. Upgraded Washroom Vanity. Large Comfort Porch Can Add Your Own Style and Usable for Sitting Area, Extra Deep Lot ! 3-piece bathroom rough-in located in basement was installed by the builder. Wider Interlock walkway . Short Walking Distance To Top Ranking Schools: Pierre Trudeau HS and Beckett Farm P.S. Extremely Convenient Location, Close to Public Transit, Banks, Restaurants, Supermarket, Markville Mall & All Amenities.
Location
Province ON
County York
Community Berczy
Area York
Rooms
Family Room Yes
Basement Full
Kitchen 1
Interior
Interior Features Storage
Cooling Central Air
Fireplaces Number 1
Fireplaces Type Natural Gas
Exterior
Exterior Feature Privacy
Parking Features Private
Garage Spaces 1.0
Pool None
View Clear
Roof Type Asphalt Shingle
Lot Frontage 24.61
Lot Depth 105.81
Total Parking Spaces 3
Building
Foundation Concrete
Read Less Info
Want to know what your home might be worth? Contact us for a FREE valuation!

Our team is ready to help you sell your home for the highest possible price ASAP
"My job is to find and attract mastery-based agents to the office, protect the culture, and make sure everyone is happy! "

