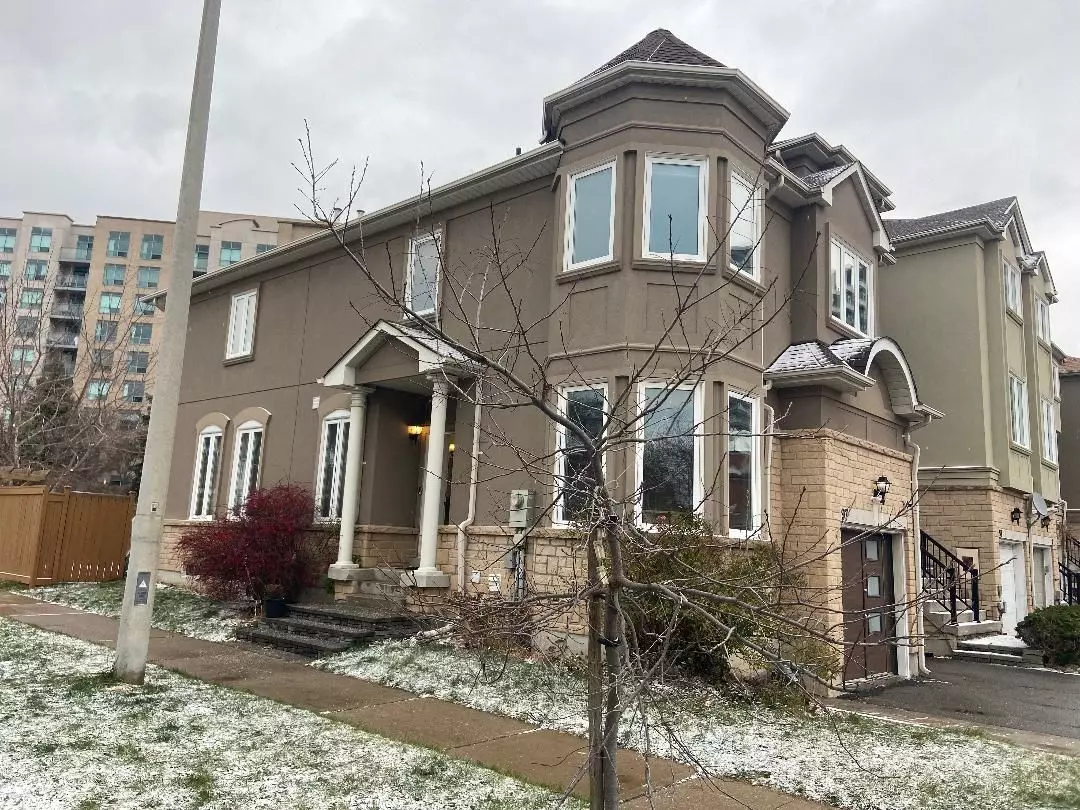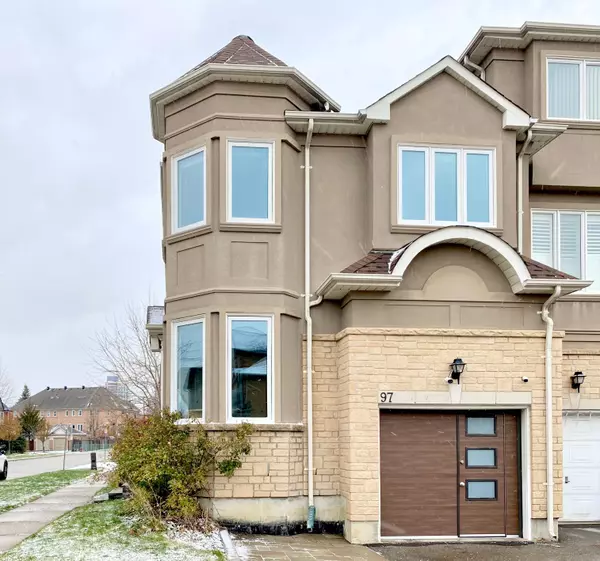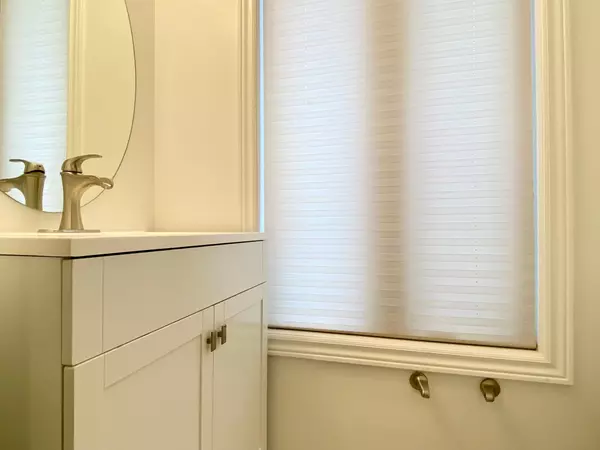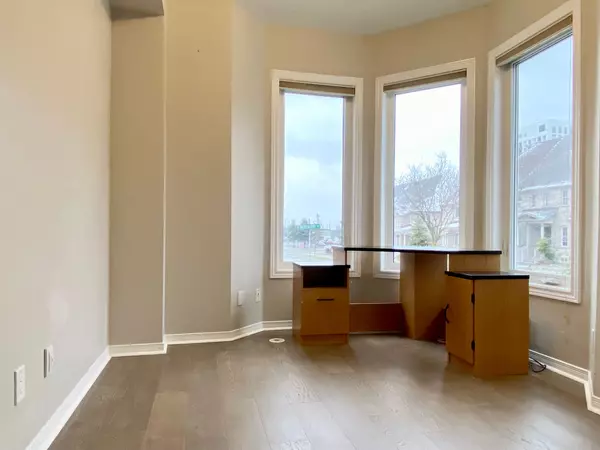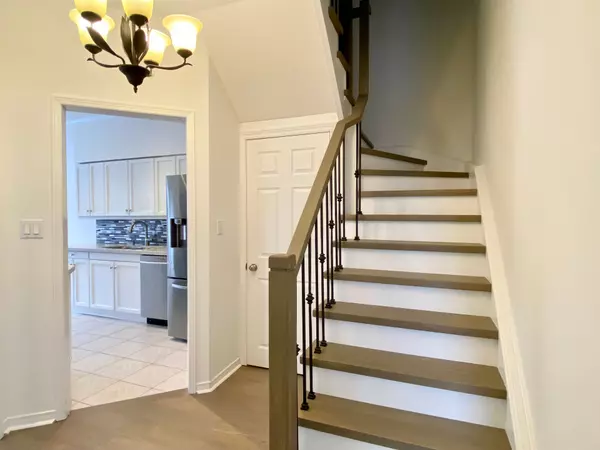$1,264,500
$1,099,000
15.1%For more information regarding the value of a property, please contact us for a free consultation.
5 Beds
4 Baths
SOLD DATE : 01/20/2025
Key Details
Sold Price $1,264,500
Property Type Condo
Sub Type Att/Row/Townhouse
Listing Status Sold
Purchase Type For Sale
Subdivision Langstaff
MLS Listing ID N11880488
Sold Date 01/20/25
Style 2-Storey
Bedrooms 5
Annual Tax Amount $5,442
Tax Year 2024
Property Sub-Type Att/Row/Townhouse
Property Description
Location! Location! Location! Gorgeous Corner Freehold Townhouse In Extremely High Demand Neighborhood Of Richmond Hill. Tens Of Thousands In Recent Upgrades & Reno. Custom Kitchen With Quartz Countertops, Backsplash & Top Of The Line S/S Samsung Appliances, New engineered hardwood On Main floor (2024) new vinyl laminate second Floor (2024), Upgraded stairs (2024) Pot Lights & Crown Moldings (2016), Roof ( 2021), Windows (2018), Finished Basement with laminate floor , 3 pc bathroom (2018). basement kitchen (2021), newer "Garage man door " and extended driveway (2021), second laundry (2022), newer Ac (2024) . 4th Bedroom in main floor. Den in second floor can be used as home office or entertainment room. Separate entrance to finished basement from "Garage man door". Close To All Amenities such as Go train, public transit Richmond Hill center, movie theater, restaurants, mall....
Location
Province ON
County York
Community Langstaff
Area York
Rooms
Family Room No
Basement Finished, Separate Entrance
Main Level Bedrooms 1
Kitchen 2
Separate Den/Office 1
Interior
Interior Features Water Meter
Cooling Central Air
Exterior
Parking Features Private
Garage Spaces 1.0
Pool None
Roof Type Asphalt Shingle
Lot Frontage 22.18
Lot Depth 91.09
Total Parking Spaces 3
Building
Foundation Concrete
Others
Senior Community Yes
Read Less Info
Want to know what your home might be worth? Contact us for a FREE valuation!

Our team is ready to help you sell your home for the highest possible price ASAP
"My job is to find and attract mastery-based agents to the office, protect the culture, and make sure everyone is happy! "

