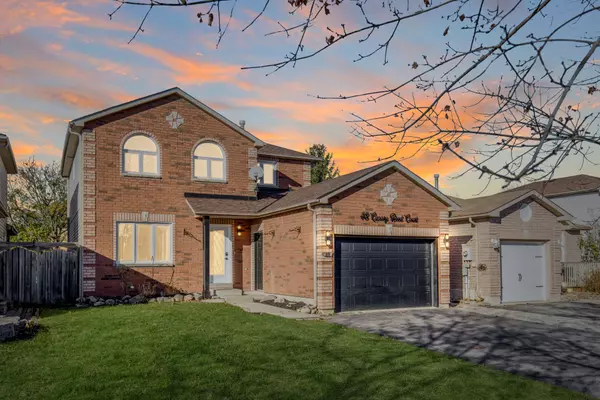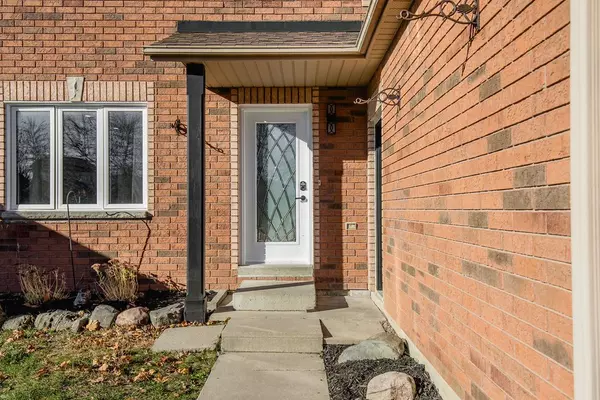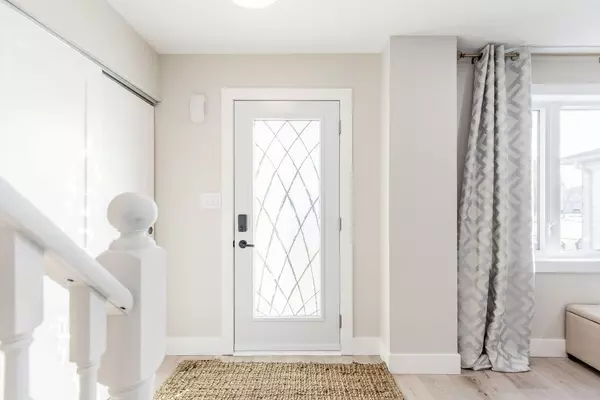$840,000
$869,900
3.4%For more information regarding the value of a property, please contact us for a free consultation.
5 Beds
4 Baths
SOLD DATE : 01/16/2025
Key Details
Sold Price $840,000
Property Type Single Family Home
Sub Type Detached
Listing Status Sold
Purchase Type For Sale
Subdivision Holly
MLS Listing ID S10424692
Sold Date 01/16/25
Style 2-Storey
Bedrooms 5
Annual Tax Amount $4,764
Tax Year 2024
Property Sub-Type Detached
Property Description
This beautifully renovated, turnkey family home sits on a quiet court in the desirable Holly neighbourhood in South Barrie. Featuring 4 bedrooms and 2.5 baths, this home has been updated throughout with modern finishes. The main floor boasts all-new luxury vinyl plank flooring throughout, a completely redesigned eat-in kitchen with new cabinets, new appliances, and stylish countertops, plus fully renovated bathrooms with contemporary fixtures. The living room flows into a cozy family room with a gas fireplace, perfect for family gatherings. Upstairs, you'll find new carpet in the bedrooms and the convenience of a second-floor laundry room. The spacious lower level offers a wide open rec room, an additional bedroom, and a 3-piece bath. Outside, enjoy two walkouts to a fully fenced backyard complete with a large covered deck, a patio, and a storage shed. Additional upgrades include a brand new entry door, newer windows, and updated lighting throughout. Located in a family-friendly neighborhood, this home is a short walk to schools, close to shopping, and offers easy access to major arteries and highways. Quick Closing Available!
Location
Province ON
County Simcoe
Community Holly
Area Simcoe
Zoning R3
Rooms
Family Room Yes
Basement Finished, Full
Kitchen 1
Separate Den/Office 1
Interior
Interior Features Water Heater
Cooling Central Air
Fireplaces Number 1
Fireplaces Type Natural Gas
Exterior
Exterior Feature Deck, Patio
Parking Features Private Double
Garage Spaces 2.0
Pool None
Roof Type Shingles
Lot Frontage 39.36
Lot Depth 109.84
Total Parking Spaces 4
Building
Foundation Concrete
Read Less Info
Want to know what your home might be worth? Contact us for a FREE valuation!

Our team is ready to help you sell your home for the highest possible price ASAP
"My job is to find and attract mastery-based agents to the office, protect the culture, and make sure everyone is happy! "






