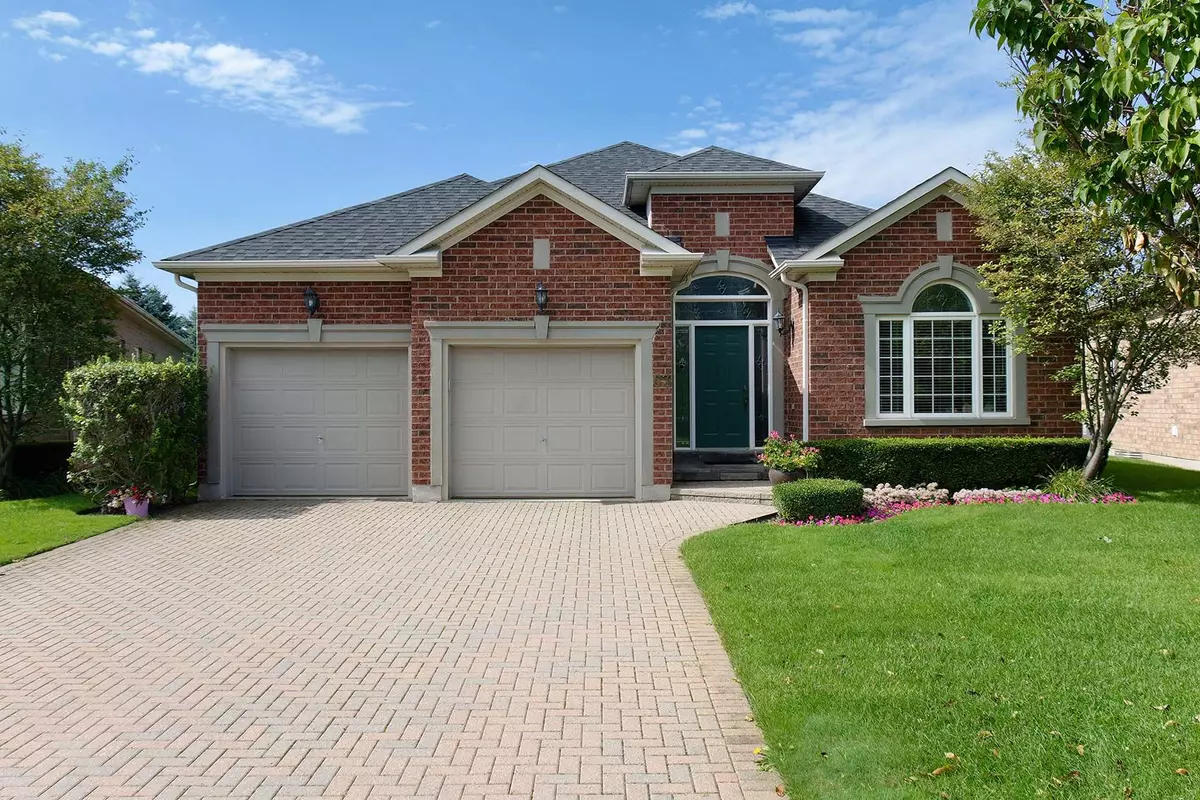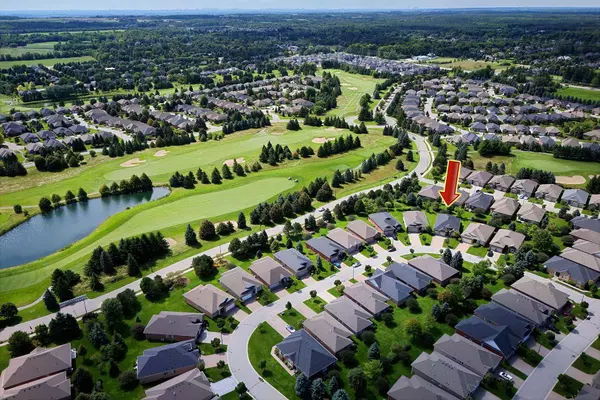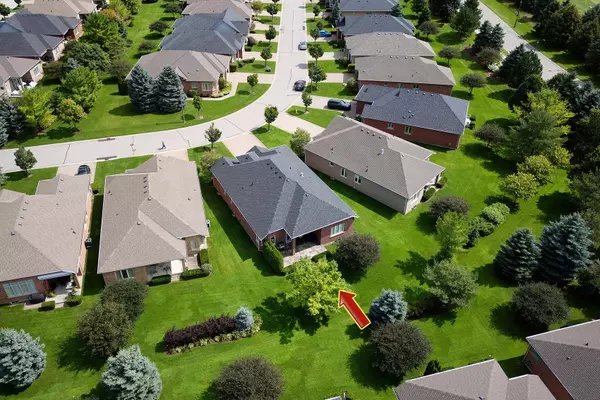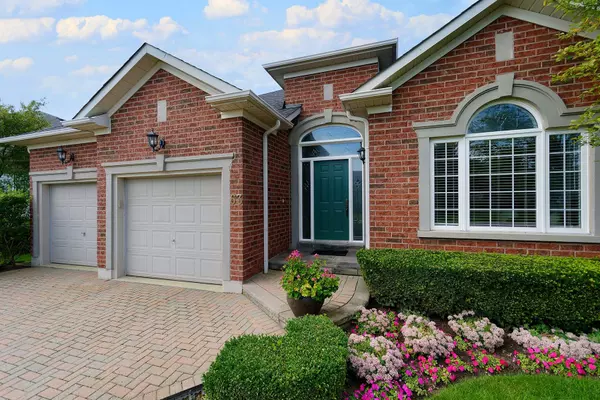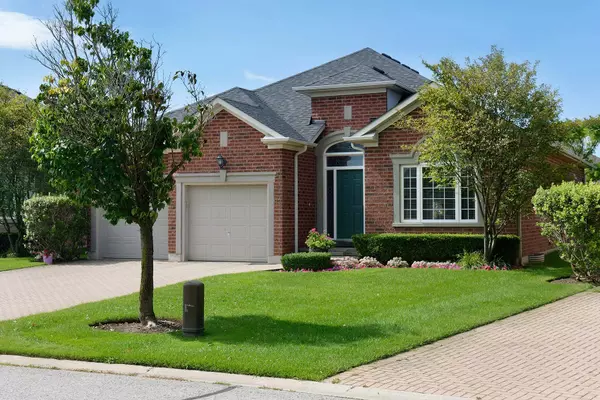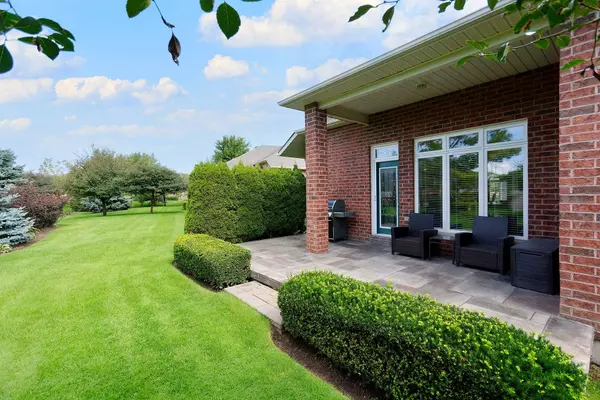$1,400,000
$1,449,000
3.4%For more information regarding the value of a property, please contact us for a free consultation.
3 Beds
3 Baths
SOLD DATE : 01/29/2025
Key Details
Sold Price $1,400,000
Property Type Single Family Home
Sub Type Detached
Listing Status Sold
Purchase Type For Sale
Approx. Sqft 2000-2500
Subdivision Ballantrae
MLS Listing ID N9266909
Sold Date 01/29/25
Style Bungalow
Bedrooms 3
Annual Tax Amount $5,813
Tax Year 2024
Property Sub-Type Detached
Property Description
Ballantrae Golf Course, Florida Style Community, Fabulous Doral Model on beautiful large pie shaped lot backing mature trees, extra long front yard and driveway for 6 cars, spacious inviting open concept floor plan, 2025 sq ft, not including finished lower level, extremely high cathedral and coffered ceilings, split bedroom design, main floor den overlooking front garden, spacious dining area with Butler's pantry for large family gatherings and entertaining friends, immaculate move in condition, original owners, wonderful open concept staircase feature to finished lower level, large back patio facing west, peaceful and serene location on no traffic crescent, enjoy the stunning public golf course that surrounds the property or walk to the Rec Centre for indoor swimming, tennis, gym and fitness, billiards ++++++ biking/walking trails, restaurants, shops, all amenities nearby, YOUR TIME IS COME to make a move to this award winning LIFESTYLE COMMUNITY!!!!! 10 minutes to Highway 404,
Location
Province ON
County York
Community Ballantrae
Area York
Zoning Residential
Rooms
Family Room No
Basement Finished
Main Level Bedrooms 1
Kitchen 1
Separate Den/Office 1
Interior
Interior Features Storage
Cooling Central Air
Fireplaces Number 1
Fireplaces Type Natural Gas
Exterior
Exterior Feature Recreational Area, Security Gate
Parking Features Private
Garage Spaces 2.0
Pool None
Roof Type Shingles
Lot Frontage 35.37
Lot Depth 141.67
Total Parking Spaces 6
Building
Lot Description Irregular Lot
Foundation Concrete
Others
Senior Community Yes
Monthly Total Fees $673
ParcelsYN Yes
Read Less Info
Want to know what your home might be worth? Contact us for a FREE valuation!

Our team is ready to help you sell your home for the highest possible price ASAP
"My job is to find and attract mastery-based agents to the office, protect the culture, and make sure everyone is happy! "

