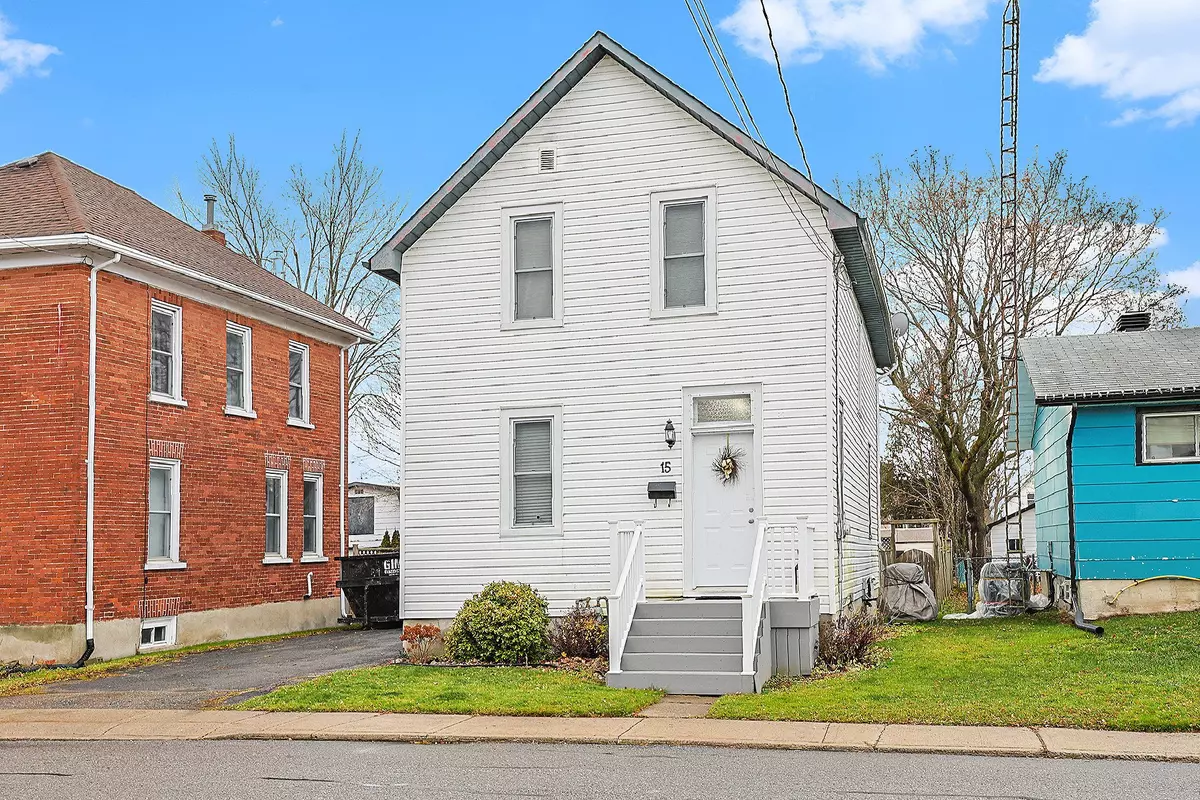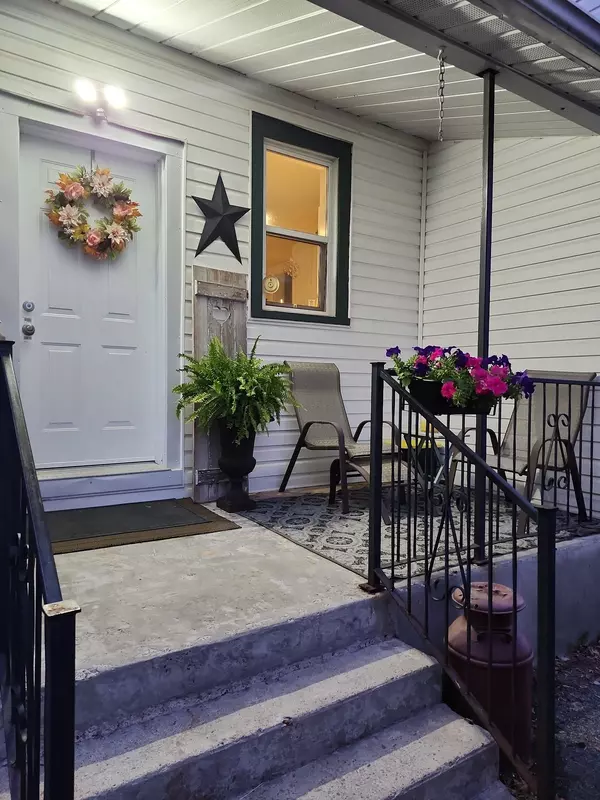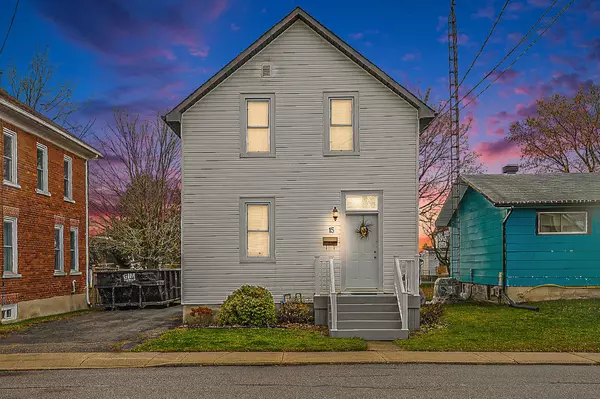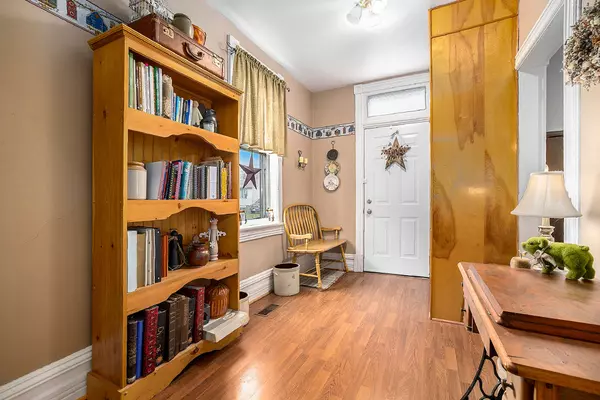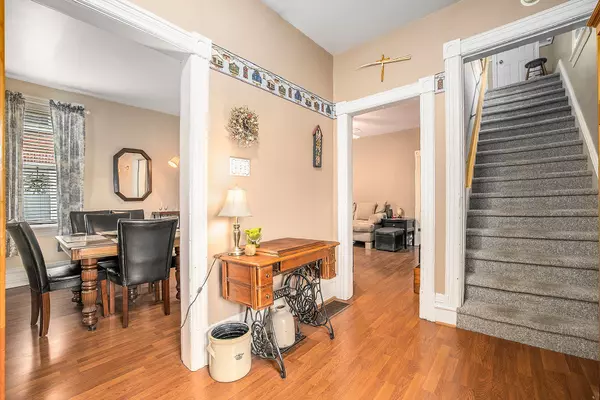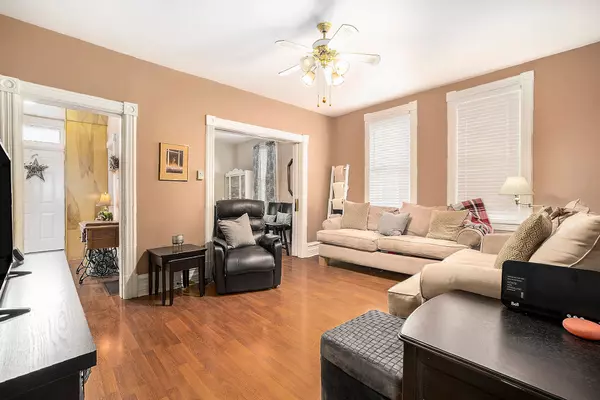$350,000
$375,000
6.7%For more information regarding the value of a property, please contact us for a free consultation.
3 Beds
1 Bath
SOLD DATE : 12/20/2024
Key Details
Sold Price $350,000
Property Type Single Family Home
Sub Type Detached
Listing Status Sold
Purchase Type For Sale
Approx. Sqft 1500-2000
Subdivision 901 - Smiths Falls
MLS Listing ID X11443434
Sold Date 12/20/24
Style 1 1/2 Storey
Bedrooms 3
Annual Tax Amount $2,358
Tax Year 2024
Property Sub-Type Detached
Property Description
Well maintained home at the heart of the community. Featuring a large entrance foyer, formal dining room, living room, kitchen with island and a back mud room storage room. Upstairs adds a generous master bedroom with walk-in closet, 2 additional bedrooms, a modern 4-piece bathroom and convenient upper-level laundry. The property includes a fridge, stove, dishwasher, microwave/hood-fan, washer, dryer and upright freezer. Flooring is a mix of quality laminate flooring, linoleum and carpeting. Electrical is a 100-amp breaker panel, wiring appears to be updated and plumbing appears to be copper. Several windows had been updated over past years. Shingles are approx. 6 years old. The driveway is paved and yard fully fenced. The good-sized back yard includes a ground level patio and handy garden shed. Efficiently heated by a forced air natural gas furnace complete with central air conditioning. There is a covered porch on the side and a new composite front porch. The home is very clean and ready for its new owners to enjoy. Hydro $1062, Gas $2133. Don't let this one pass you by.
Location
Province ON
County Lanark
Community 901 - Smiths Falls
Area Lanark
Zoning Residential
Rooms
Family Room No
Basement Full, Unfinished
Kitchen 1
Interior
Interior Features None
Cooling Central Air
Exterior
Exterior Feature Landscaped
Parking Features Private
Pool None
Roof Type Asphalt Shingle
Lot Frontage 40.0
Lot Depth 120.0
Total Parking Spaces 3
Building
Foundation Stone
Others
Security Features Smoke Detector
Read Less Info
Want to know what your home might be worth? Contact us for a FREE valuation!

Our team is ready to help you sell your home for the highest possible price ASAP
"My job is to find and attract mastery-based agents to the office, protect the culture, and make sure everyone is happy! "

