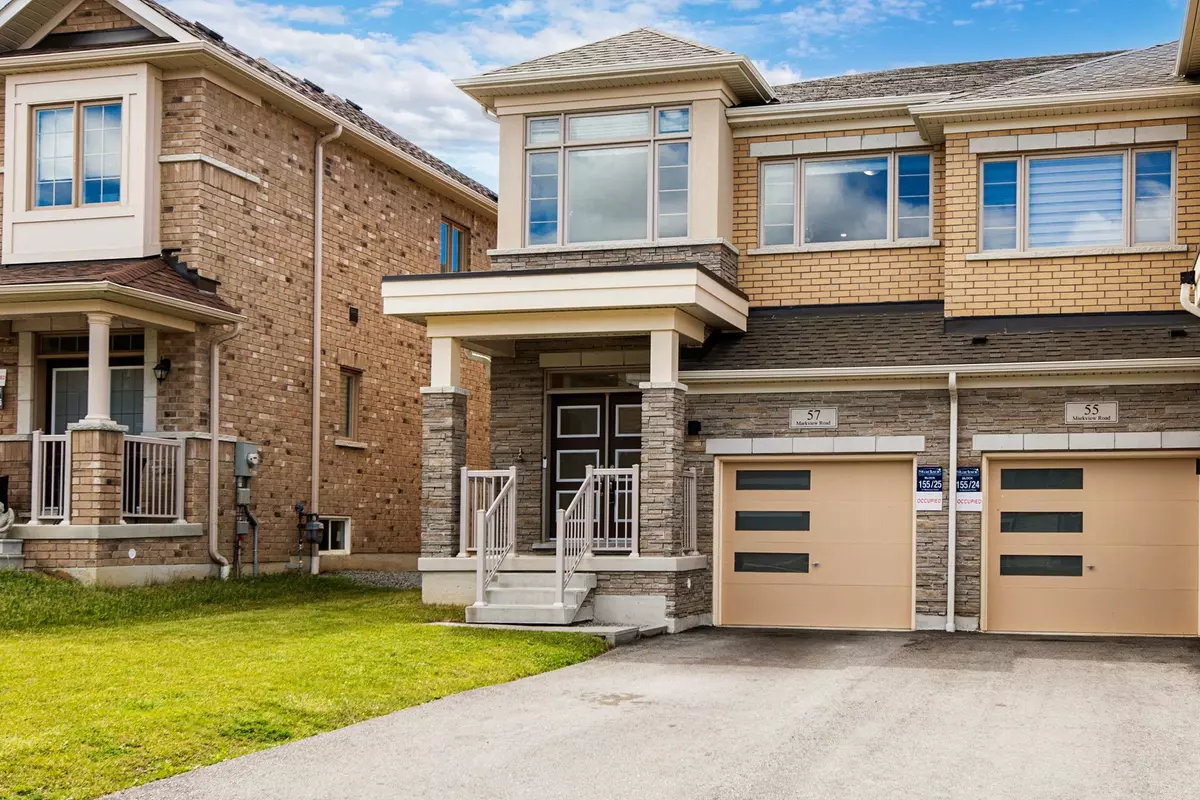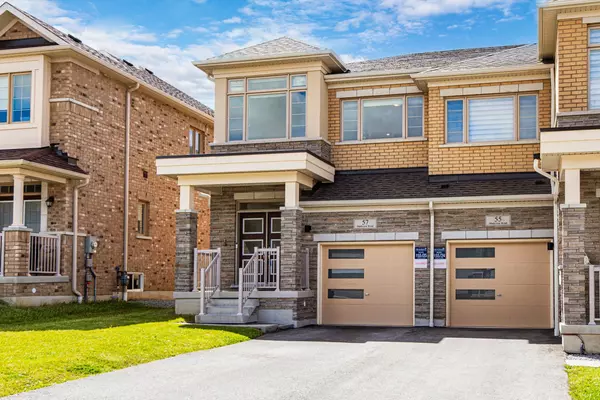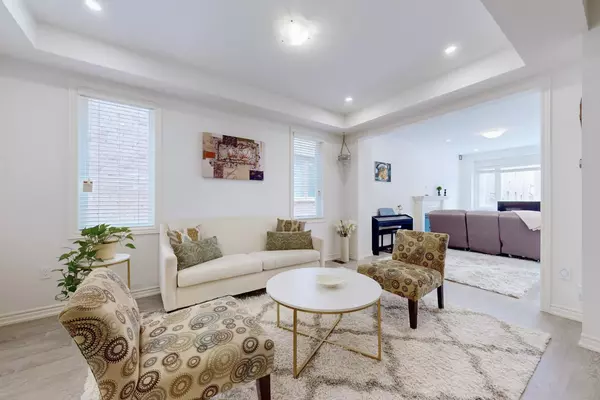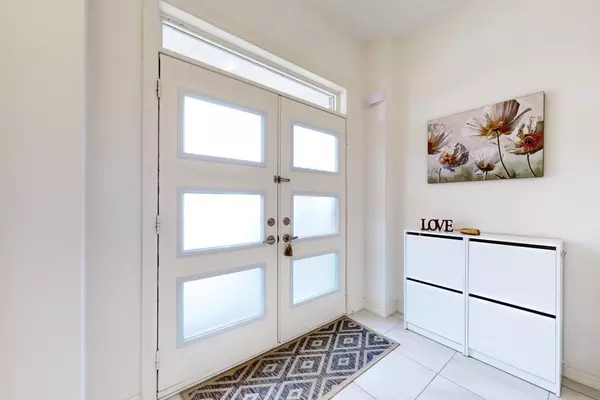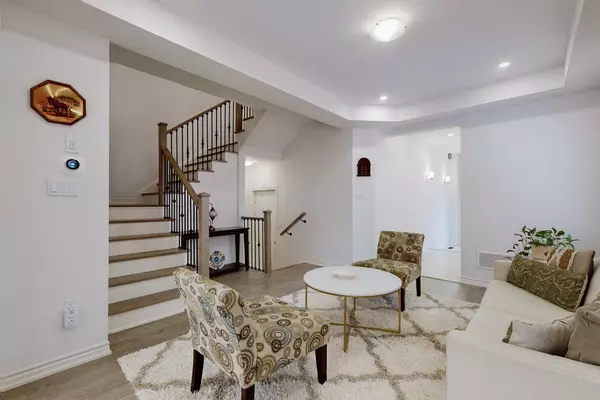$1,140,000
$1,175,000
3.0%For more information regarding the value of a property, please contact us for a free consultation.
3 Beds
3 Baths
SOLD DATE : 12/27/2024
Key Details
Sold Price $1,140,000
Property Type Condo
Sub Type Att/Row/Townhouse
Listing Status Sold
Purchase Type For Sale
Approx. Sqft 1500-2000
Subdivision Stouffville
MLS Listing ID N11642954
Sold Date 12/27/24
Style 2-Storey
Bedrooms 3
Annual Tax Amount $4,903
Tax Year 2024
Property Sub-Type Att/Row/Townhouse
Property Description
Move in Ready! Beautiful 3-Bedroom 1986 Square Feet End-Unit Townhome In The Heart Of New Stouffville. This Home Features Elegant 9-Ft Ceilings And Laminate Floors Throughout, No Carpets! Equipped With Ethernet Cabling, Alarm Wiring In all Windows and Doors As well as a Water Softener. The Kitchen Comes With Sleek Stainless Steel Appliances And Quartz Counter Top, LED Pot lights Throughout. Solid Oak Railing With Iron Pickets On The Stairs. The Convenience Of Laundry With Upgraded Washer/Dryer On The Top Floor. Near Great Schools, Community Centre, Go Bus Terminal, Leisure Centre, Markham Stouffville Hospital, And Other Amenities Makes It Highly Convenient For Families. City Side Community Is Very Welcoming With Whatsapp Groups, A Neighbourhood Watch, Bbq's, And Holiday Events For The Entire Family, Offering A Sense Of Community And Belonging.
Location
Province ON
County York
Community Stouffville
Area York
Rooms
Family Room Yes
Basement Unfinished
Kitchen 1
Interior
Interior Features Air Exchanger, Water Softener, Water Heater Owned
Cooling Central Air
Fireplaces Number 1
Fireplaces Type Natural Gas
Exterior
Parking Features Private
Garage Spaces 1.0
Pool None
Roof Type Asphalt Shingle
Lot Frontage 25.65
Lot Depth 96.96
Total Parking Spaces 3
Building
Foundation Poured Concrete
Read Less Info
Want to know what your home might be worth? Contact us for a FREE valuation!

Our team is ready to help you sell your home for the highest possible price ASAP
"My job is to find and attract mastery-based agents to the office, protect the culture, and make sure everyone is happy! "

