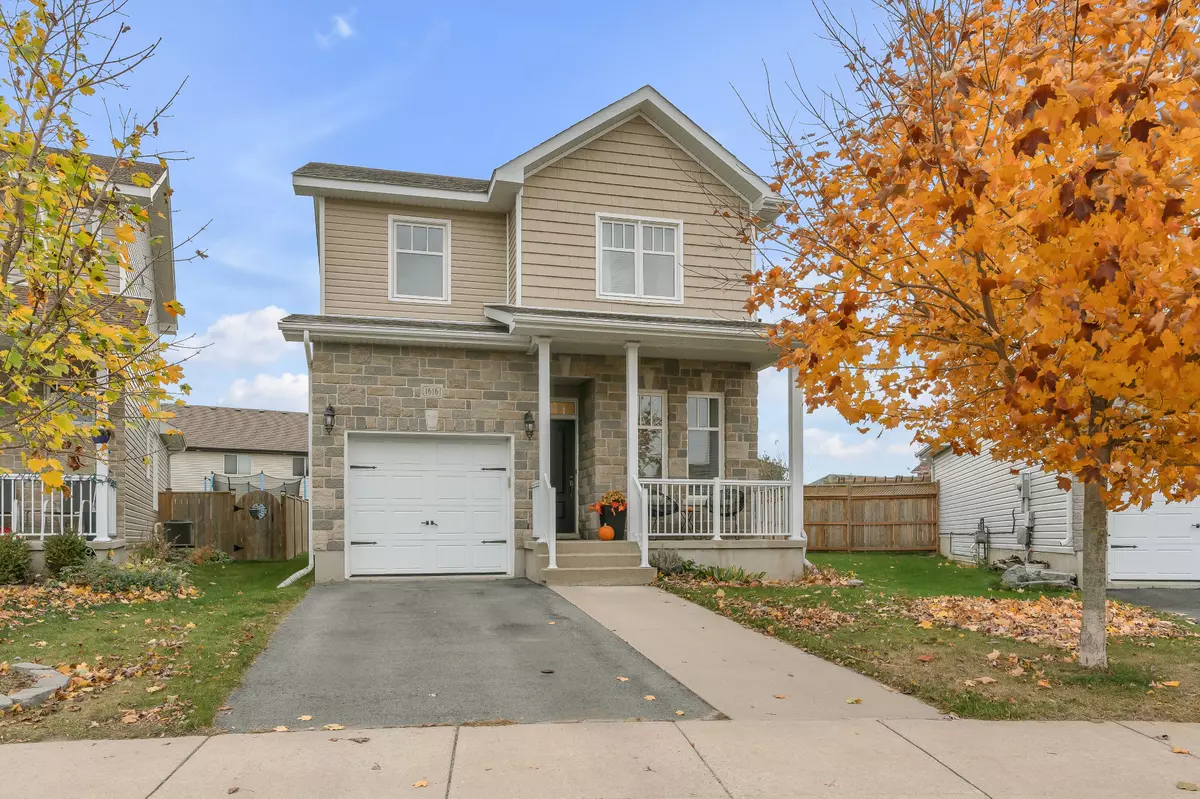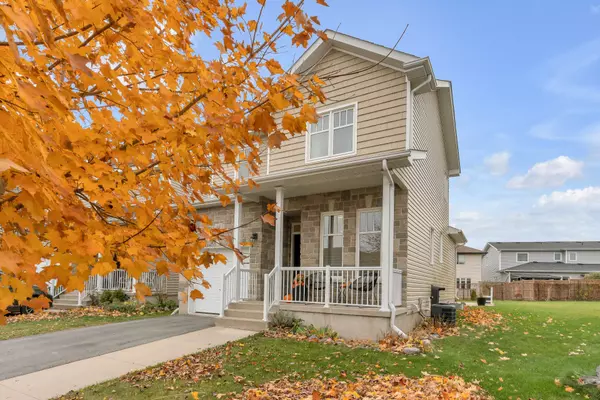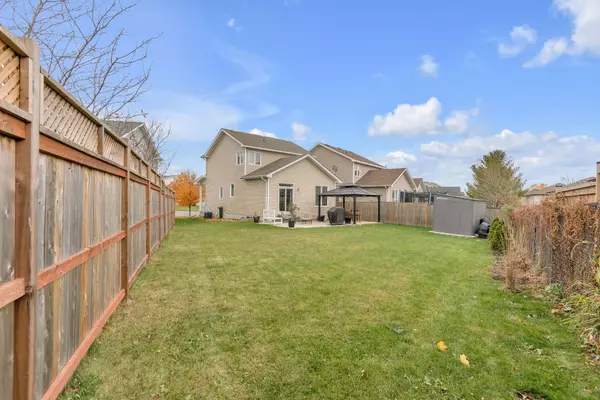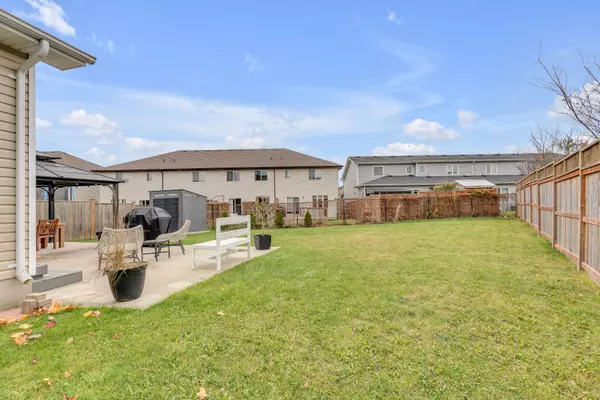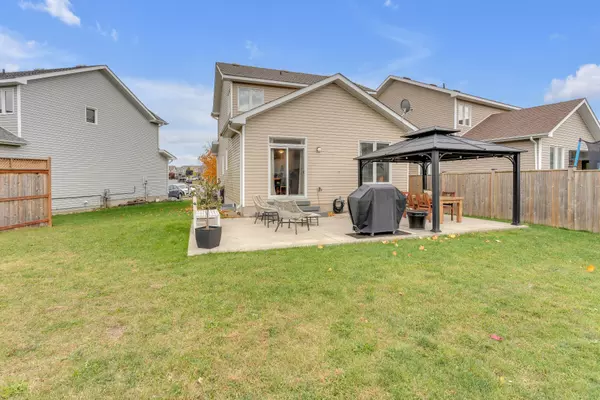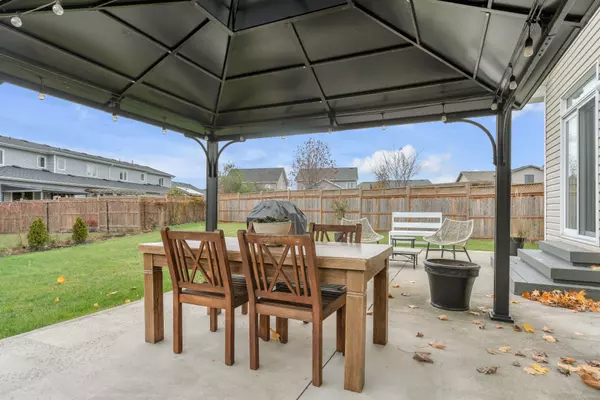$580,000
$599,900
3.3%For more information regarding the value of a property, please contact us for a free consultation.
3 Beds
4 Baths
SOLD DATE : 01/30/2025
Key Details
Sold Price $580,000
Property Type Single Family Home
Sub Type Detached
Listing Status Sold
Purchase Type For Sale
Subdivision City Northwest
MLS Listing ID X10875125
Sold Date 01/30/25
Style 2-Storey
Bedrooms 3
Annual Tax Amount $4,247
Tax Year 2024
Property Sub-Type Detached
Property Description
Located on a quiet street in Woodhaven, this beautiful 2+1 bedroom, 3.5 bath home features one of the biggest backyards on the street. Step inside to a spacious foyer leading to a large office and a 2-piece bathroom. The main floor features an open-concept layout with crown molding in the kitchen, a large island, and cathedral ceilings in the living and dining areas. Upstairs, enjoy the convenience of stacked laundry, two well-sized bedrooms, and a large primary bedroom complete with a walk-in closet and a 4-piece ensuite, featuring a soaker tub.The fully finished basement provides extra living space with a rec room, a flexible area that could be used as a bedroom or office, a 3-piece bath, and a furnace room with storage space. There is an attached single-car garage with inside entry and room for 2 vehicles in the driveway. Don't miss this gem in Woodhaven!
Location
Province ON
County Frontenac
Community City Northwest
Area Frontenac
Rooms
Family Room No
Basement Finished, Full
Kitchen 1
Separate Den/Office 1
Interior
Interior Features Auto Garage Door Remote, Water Heater Owned
Cooling Central Air
Exterior
Exterior Feature Porch, Landscaped, Lighting
Parking Features Private
Garage Spaces 1.0
Pool None
Roof Type Asphalt Shingle
Lot Frontage 26.02
Lot Depth 102.08
Total Parking Spaces 3
Building
Foundation Poured Concrete
Read Less Info
Want to know what your home might be worth? Contact us for a FREE valuation!

Our team is ready to help you sell your home for the highest possible price ASAP
"My job is to find and attract mastery-based agents to the office, protect the culture, and make sure everyone is happy! "

