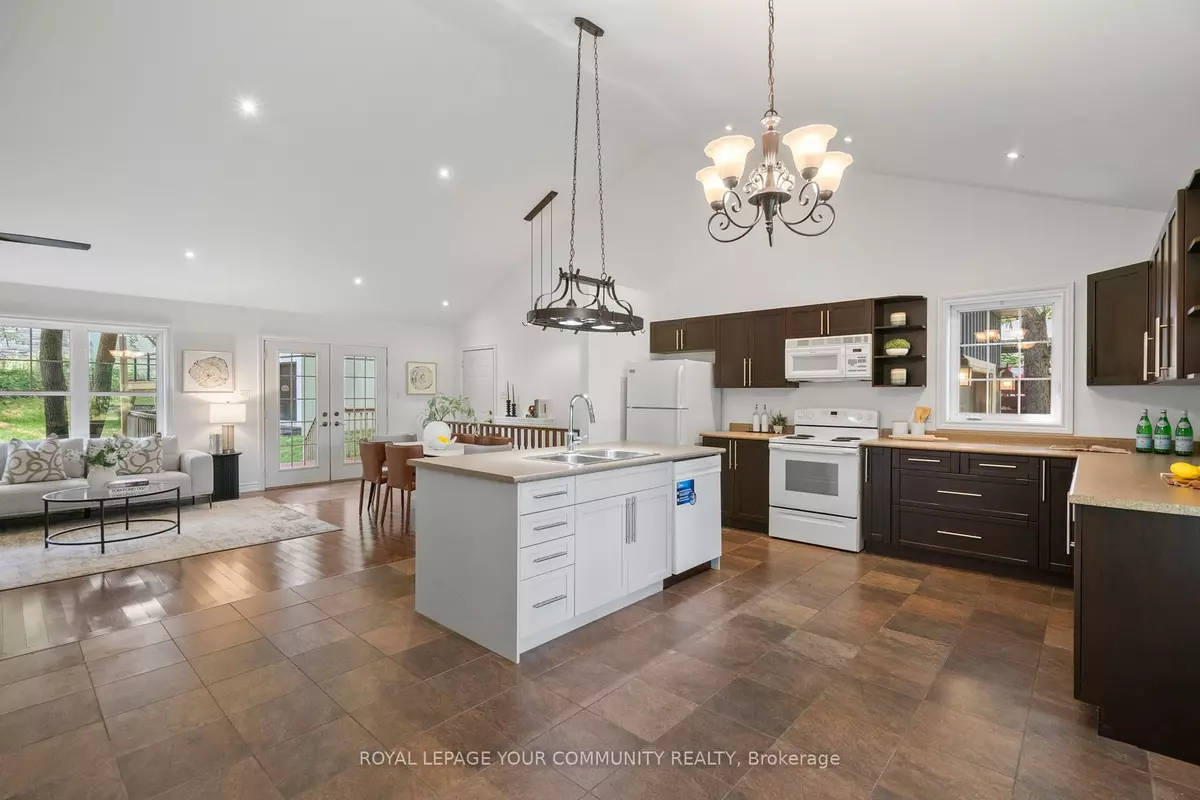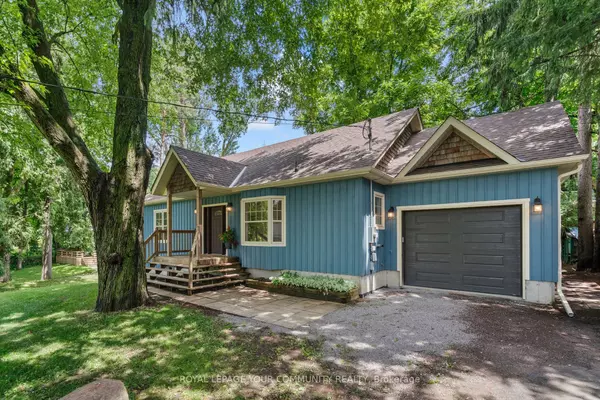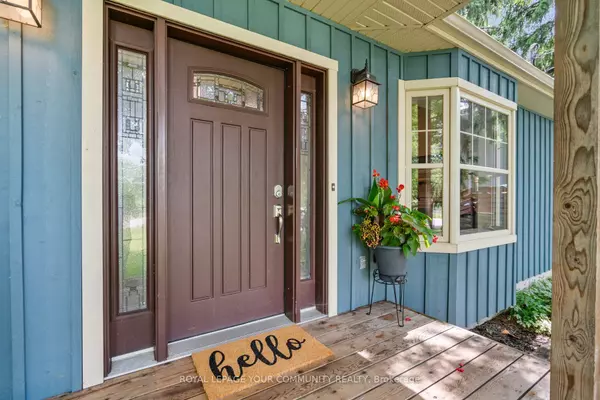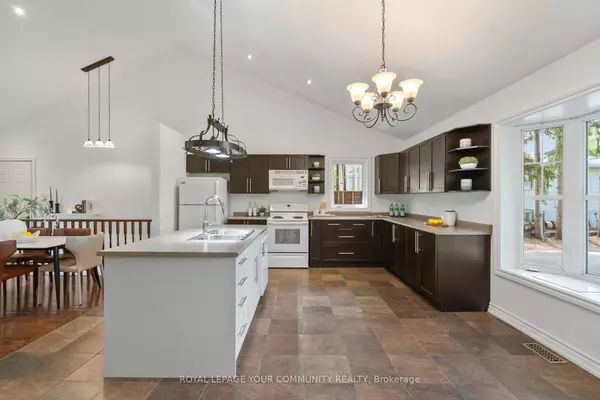$1,000,000
$1,000,000
For more information regarding the value of a property, please contact us for a free consultation.
2 Beds
2 Baths
0.5 Acres Lot
SOLD DATE : 01/31/2025
Key Details
Sold Price $1,000,000
Property Type Single Family Home
Sub Type Detached
Listing Status Sold
Purchase Type For Sale
Approx. Sqft 1100-1500
Subdivision Rural Whitchurch-Stouffville
MLS Listing ID N9346527
Sold Date 01/31/25
Style Bungalow-Raised
Bedrooms 2
Annual Tax Amount $4,731
Tax Year 2024
Lot Size 0.500 Acres
Property Sub-Type Detached
Property Description
Home sweet home. Stunning blend of modern elegance and timeless charm. The perfect sanctuary for you and your family. Open floor plan that seamlessly connects the living, dining, and kitchen areas. The living room boasts vault ceilings and large windows, flooding the space with natural light and providing a warm, inviting atmosphere. This newly renovated home is a rare gem that combines modern comfort with serene landscapes. The walk-up basement provides additional living space that can be transformed into a cozy family room, home office, or a recreational area, enhancing the versatility of this splendid home. Situated on half an acre of pristine land, the rear lot offers ample space for potential workshop, storage, orchard, recreational activities. One of the standout features of this home is its breathtaking lake view. It's a lifestyle that promotes peace, relaxation, and a daily reminder of nature's beauty and offers a perfect blend of functionality and charm.
Location
Province ON
County York
Community Rural Whitchurch-Stouffville
Area York
Zoning RV (Residential Village)
Rooms
Family Room No
Basement Walk-Up, Full
Kitchen 1
Interior
Interior Features Auto Garage Door Remote, Water Heater Owned, Primary Bedroom - Main Floor, On Demand Water Heater
Cooling Central Air
Fireplaces Number 1
Fireplaces Type Natural Gas
Exterior
Exterior Feature Year Round Living, Deck, Porch, Recreational Area
Parking Features Private
Garage Spaces 1.0
Pool None
View Lake
Roof Type Asphalt Shingle
Lot Frontage 110.0
Lot Depth 232.27
Total Parking Spaces 6
Building
Foundation Concrete
Read Less Info
Want to know what your home might be worth? Contact us for a FREE valuation!

Our team is ready to help you sell your home for the highest possible price ASAP
"My job is to find and attract mastery-based agents to the office, protect the culture, and make sure everyone is happy! "






