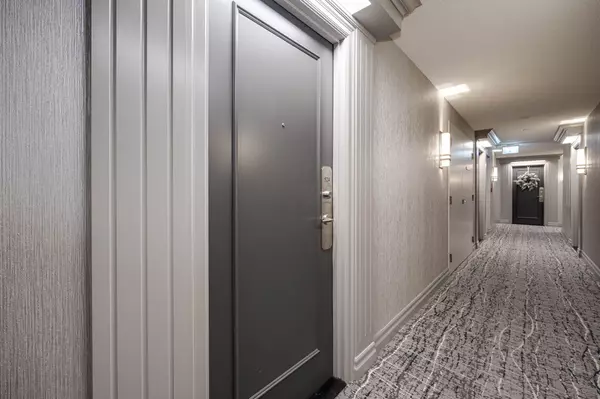$603,000
$600,000
0.5%For more information regarding the value of a property, please contact us for a free consultation.
2 Beds
1 Bath
SOLD DATE : 02/21/2025
Key Details
Sold Price $603,000
Property Type Condo
Sub Type Condo Apartment
Listing Status Sold
Purchase Type For Sale
Approx. Sqft 800-899
Subdivision Islington-City Centre West
MLS Listing ID W10441477
Sold Date 02/21/25
Style Apartment
Bedrooms 2
HOA Fees $648
Annual Tax Amount $2,238
Tax Year 2024
Property Sub-Type Condo Apartment
Property Description
Discover the perfect balance of modern design and everyday comfort in this stunning 1+1 bedroom suite at Tridels Essex II. With 811 sq. ft. of meticulously designed living space, this home is ideal for those who value style, function, and convenience. The open-concept living and dining area features gorgeous laminate flooring, a chic kitchen with a centre island, and a walk-out to your private east-facing balcony with stunning views. Hosting is a breeze with this seamless layout! The spacious primary bedroom includes a walk-in closet, while the separate den with its French doors and custom Murphy bed provides flexibility for a home office or guest suite. Enjoy resort-style amenities like a concierge, indoor pool, gym, guest suites, and more. Conveniently located in the heart of Etobicoke, steps from Six Points Plaza, Farm Boy, parks, and schools. Commuters will love the easy access to TTC, GO, Hwy 427, and QEW
Location
Province ON
County Toronto
Community Islington-City Centre West
Area Toronto
Rooms
Family Room Yes
Basement None
Kitchen 1
Separate Den/Office 1
Interior
Interior Features Guest Accommodations, Primary Bedroom - Main Floor
Cooling Central Air
Laundry Ensuite
Exterior
Parking Features Underground
Garage Spaces 1.0
Exposure East
Total Parking Spaces 1
Building
Locker None
Others
Pets Allowed Restricted
Read Less Info
Want to know what your home might be worth? Contact us for a FREE valuation!

Our team is ready to help you sell your home for the highest possible price ASAP
"My job is to find and attract mastery-based agents to the office, protect the culture, and make sure everyone is happy! "






