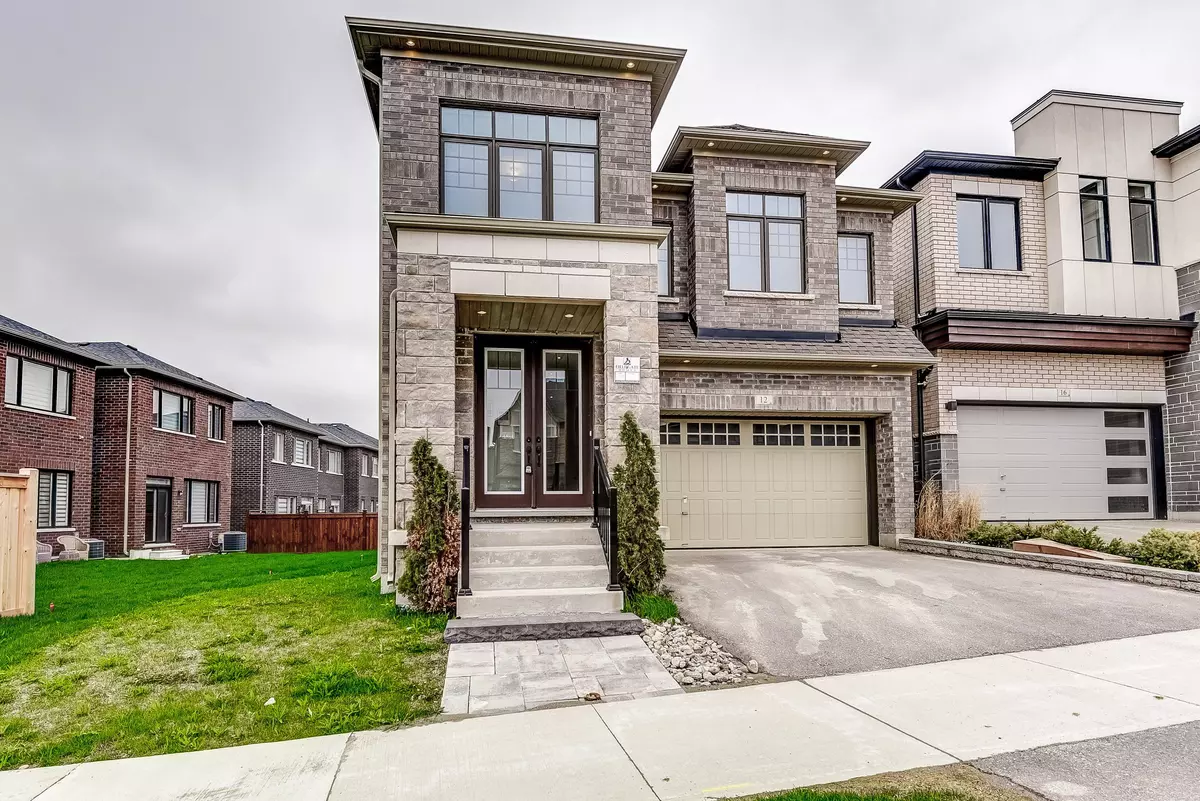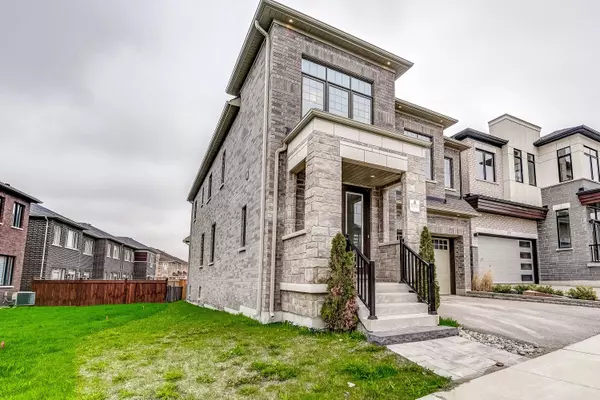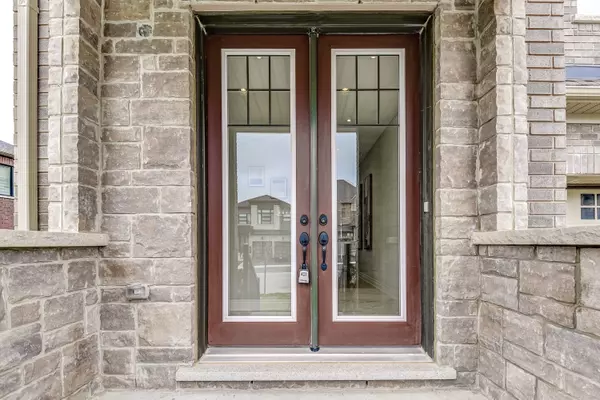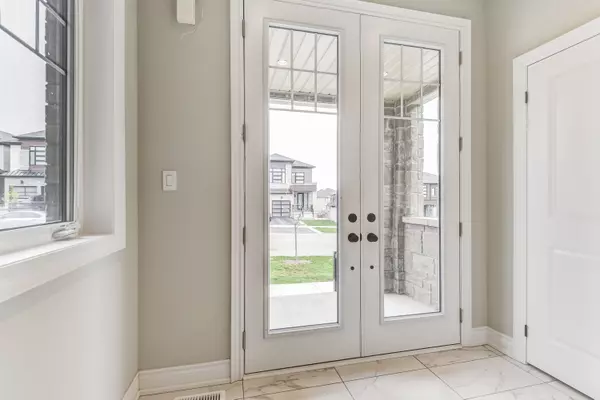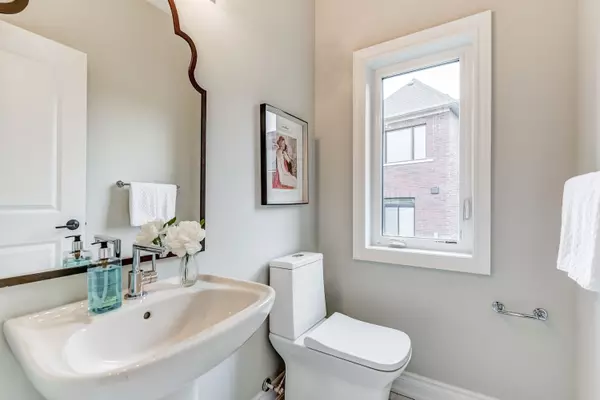$1,550,000
$1,619,990
4.3%For more information regarding the value of a property, please contact us for a free consultation.
5 Beds
4 Baths
SOLD DATE : 02/17/2025
Key Details
Sold Price $1,550,000
Property Type Single Family Home
Sub Type Detached
Listing Status Sold
Purchase Type For Sale
Approx. Sqft 3000-3500
Subdivision Stouffville
MLS Listing ID N8422150
Sold Date 02/17/25
Style 2-Storey
Bedrooms 5
Tax Year 2024
Property Sub-Type Detached
Property Description
Welcome to your dream home in stouffville! over 3100 square feet of above round capitivating living space! bright light flows through this elegant 4 bedroom, 4 bathroom gorgeous home w/ timeless hardwood flooring, over 115k in luxurious upgrades! this stunning all-brick design features a main floor den, highly desirable 2nd floor laundry, 2nd floor 9ft ceilings, master bedroom featuring his/hers walk in closets and 5 piece en-suite. enjoying relaxing ambiance of an spacious family room layout w/ cozy fireplace, living and dining room, upgraded kitchen and breakfast area, perfect for entertaining and family gatherings. the sleek design of this gourmet custom kitchen is a chef;s delight, this home offers endless possibilities! Don't miss this one!
Location
Province ON
County York
Community Stouffville
Area York
Rooms
Family Room Yes
Basement Full, Unfinished
Kitchen 1
Interior
Interior Features None
Cooling None
Exterior
Parking Features Private
Garage Spaces 2.0
Pool None
Roof Type Asphalt Shingle
Lot Frontage 36.0
Lot Depth 98.0
Total Parking Spaces 4
Building
Foundation Concrete
Read Less Info
Want to know what your home might be worth? Contact us for a FREE valuation!

Our team is ready to help you sell your home for the highest possible price ASAP
"My job is to find and attract mastery-based agents to the office, protect the culture, and make sure everyone is happy! "

