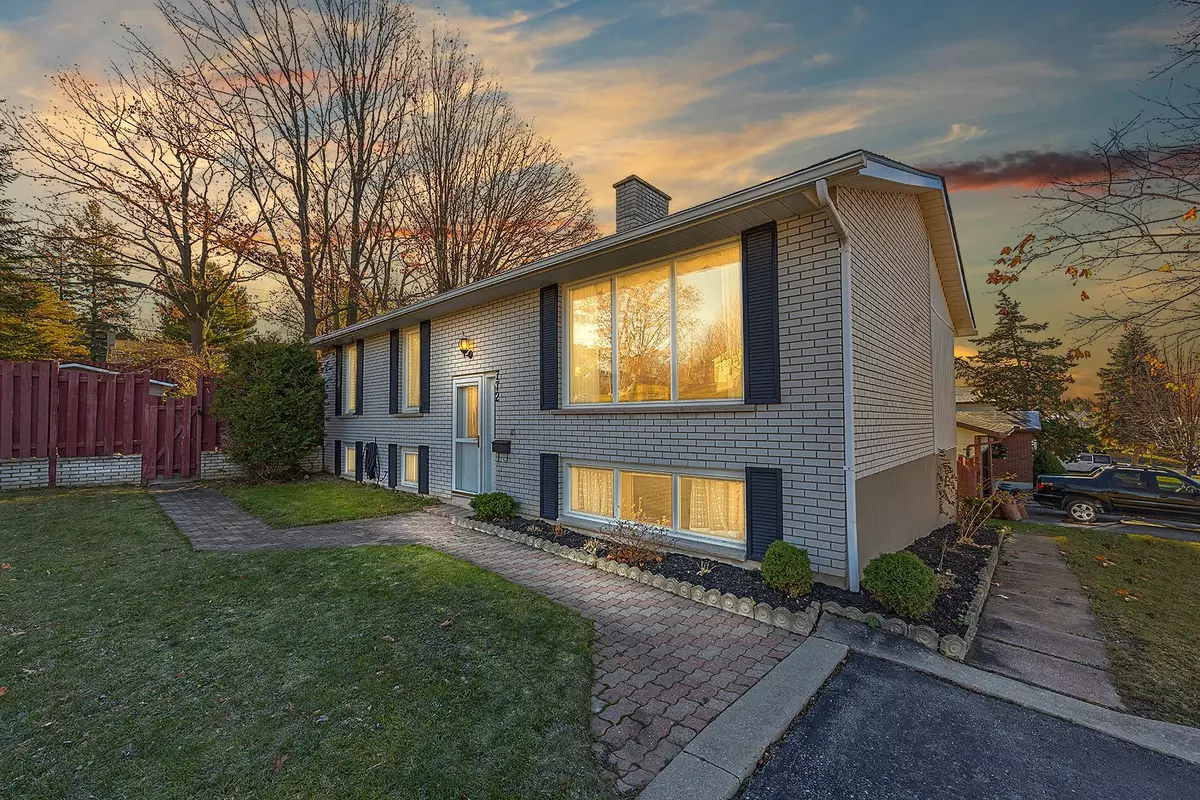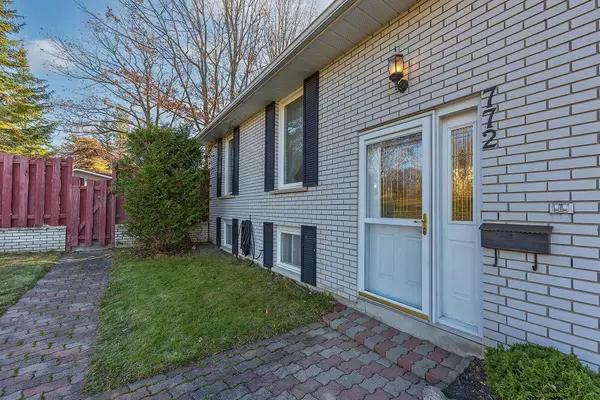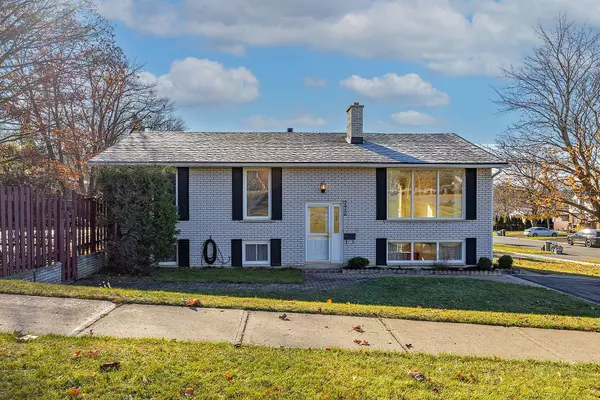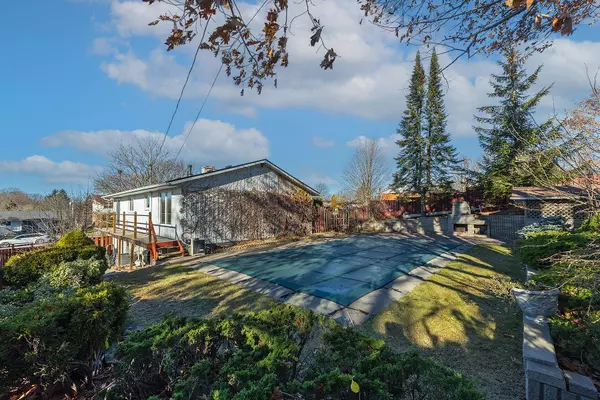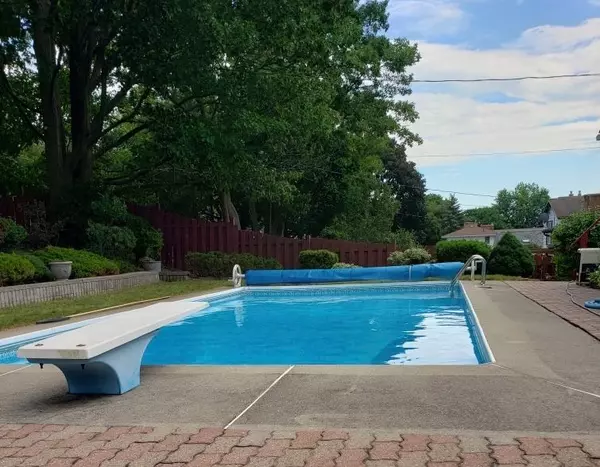$565,000
$589,900
4.2%For more information regarding the value of a property, please contact us for a free consultation.
4 Beds
2 Baths
SOLD DATE : 02/05/2025
Key Details
Sold Price $565,000
Property Type Single Family Home
Sub Type Detached
Listing Status Sold
Purchase Type For Sale
Approx. Sqft 1100-1500
Subdivision South Of Taylor-Kidd Blvd
MLS Listing ID X10426072
Sold Date 02/05/25
Style Bungalow-Raised
Bedrooms 4
Annual Tax Amount $3,840
Tax Year 2024
Property Sub-Type Detached
Property Description
Welcome to a lovingly maintained family home in Kingston's coveted west end. This home has been carefully cared for over the years, offering a perfect blend of charm, comfort, and several key updates. The highlight of the property is the beautifully landscaped, multi-level yard an outdoor oasis designed for both relaxation and entertaining. Enjoy the in-ground pool, gather around the custom-built fireplace, or retreat to the screened-in pool house. The upper yard provides space for games or quiet sunshine, all within a fully fenced, private setting. Inside, the home features a stunning two-storey brick fireplace and a bright, spacious layout with 3+1 bedrooms and 2 full bathrooms. The walkout basement, with a separate entrance, offers additional living space or potential for an in-law suite. Recent upgrades include a new roof and leaf guard system (2024), new furnace (April 2024), and newer AC and pool heater (3 years old), ensuring peace of mind for years to come. This is more than just a home its a well-cared-for haven ready for your family to enjoy. Don't miss out on this exceptional property!
Location
Province ON
County Frontenac
Community South Of Taylor-Kidd Blvd
Area Frontenac
Rooms
Family Room Yes
Basement Finished with Walk-Out, Separate Entrance
Kitchen 1
Separate Den/Office 1
Interior
Interior Features In-Law Capability, Primary Bedroom - Main Floor, Storage Area Lockers
Cooling Central Air
Exterior
Exterior Feature Deck, Landscaped, Patio, Privacy
Parking Features Private Double
Pool Inground
View Pool
Roof Type Asphalt Shingle
Lot Frontage 75.0
Lot Depth 150.0
Total Parking Spaces 4
Building
Foundation Block
Read Less Info
Want to know what your home might be worth? Contact us for a FREE valuation!

Our team is ready to help you sell your home for the highest possible price ASAP
"My job is to find and attract mastery-based agents to the office, protect the culture, and make sure everyone is happy! "

