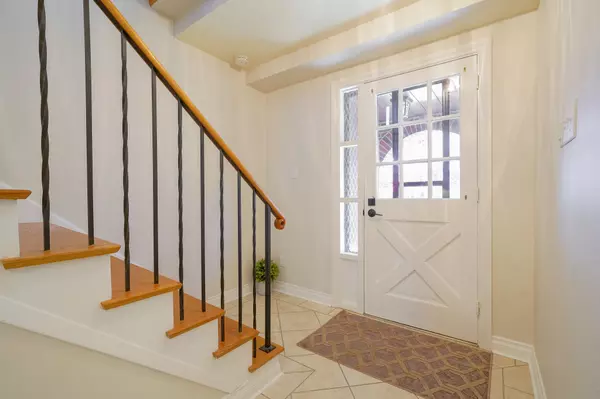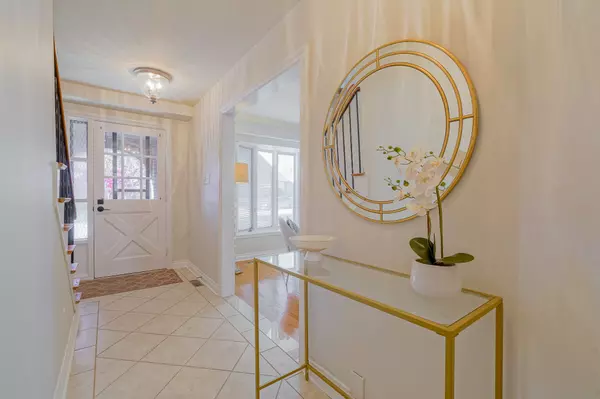$1,205,000
$1,235,000
2.4%For more information regarding the value of a property, please contact us for a free consultation.
4 Beds
3 Baths
SOLD DATE : 02/04/2025
Key Details
Sold Price $1,205,000
Property Type Single Family Home
Sub Type Detached
Listing Status Sold
Purchase Type For Sale
Approx. Sqft 1500-2000
Subdivision Centennial Scarborough
MLS Listing ID E11887023
Sold Date 02/04/25
Style 2-Storey
Bedrooms 4
Annual Tax Amount $4,678
Tax Year 2024
Property Sub-Type Detached
Property Description
Location!! Location!!! Highly sought after area. First time offered! Lovingly owned by the same family since 1968! A Pride of Ownership home. Bright Large (over 2600sqft total living space) updated 4 bedroom 3 bath home on a quiet tree lined street located in the Prime Lakeside Centennial Community. Surrounded by incredible amenities and parks, Excellent schools (UTSC is 1 bus ride away) Charlottetown Park features upgraded Tennis courts and playground, skateboard park, hockey, basketball, baseball, soccer and a toboggan hill in the winter ( referred to as "big Jake") along with the Port Union Community Centre (with a gym and Library). TTC is at your doorstep. Shopping and eateries, and only minutes to the Rouge Go Station, 401 and Famous Rouge Beach/River, The Port Union Waterfront Trail System & Toronto Zoo. This area is a playground for the outdoor enthusiasts year round. The house has many upgrades including a high end custom gourmet Kitchen with b/i double ovens, a Viking 6 burner Gas Stove in the Large entertainers island with granite counters (tile backsplash) undermount lighting, pot lights large range hood. Paneled Fridge and (Miele) Dishwasher, b/i Custom Desk. Storage galore!!! A entertainers/ chefs dream kitchen! Walkout to backyard patio (Pool size fenced yard!) hardwood floors throughout. Most windows (Pella) have built-in blinds. Primary bedrm has dble closets + updated 3pc ensuite- glass shower & heated floors to keep your toes cozy in the winter! 3 additional large bright bedrooms all on one level. Large finished open basement (perfect for entertaining) or relaxing with the family features a gas fireplace and wet bar. Large Laundry/Utility room (could easily add a 4th bathroom). This home offers tons of storage. Side entrance into a 2 pc powder rm with custom closets. CVC + newer soffits and "gutter guards". Come and see this one yourself! Matterport virtual tour under "add. photos" or https://my.matterport.com/show/?m=BGgc3ifntay
Location
Province ON
County Toronto
Community Centennial Scarborough
Area Toronto
Zoning Single Family Detached
Rooms
Family Room No
Basement Finished
Kitchen 1
Interior
Interior Features Auto Garage Door Remote, Bar Fridge, Built-In Oven, Carpet Free, Central Vacuum, Storage
Cooling Central Air
Fireplaces Number 1
Fireplaces Type Natural Gas
Exterior
Exterior Feature Patio
Parking Features Private Double
Garage Spaces 2.0
Pool None
Roof Type Asphalt Shingle
Lot Frontage 55.0
Lot Depth 100.0
Total Parking Spaces 4
Building
Foundation Concrete
Others
Security Features Smoke Detector
ParcelsYN No
Read Less Info
Want to know what your home might be worth? Contact us for a FREE valuation!

Our team is ready to help you sell your home for the highest possible price ASAP
"My job is to find and attract mastery-based agents to the office, protect the culture, and make sure everyone is happy! "






