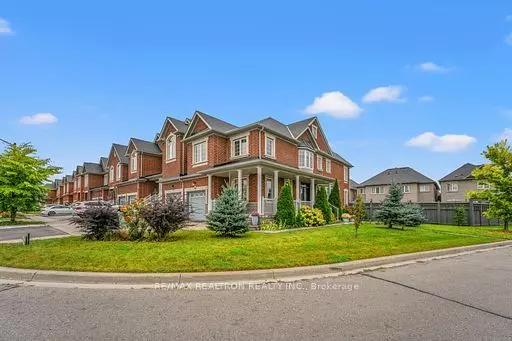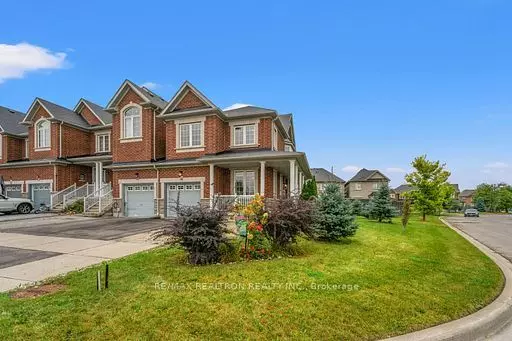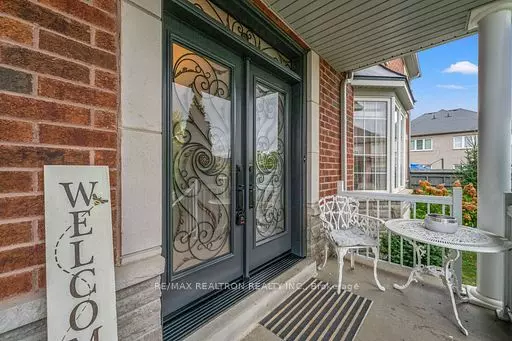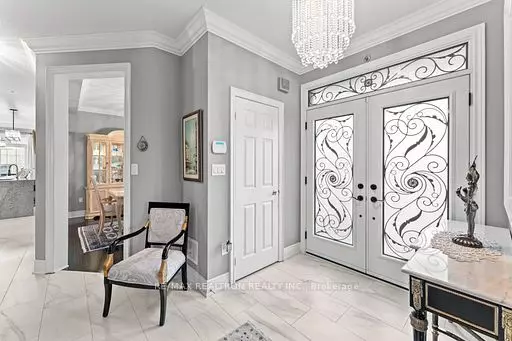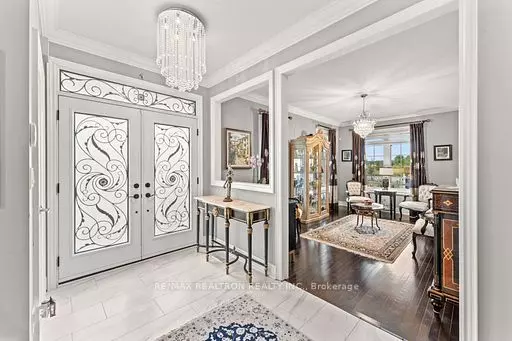$1,415,000
$1,449,900
2.4%For more information regarding the value of a property, please contact us for a free consultation.
5 Beds
5 Baths
SOLD DATE : 01/07/2025
Key Details
Sold Price $1,415,000
Property Type Condo
Sub Type Att/Row/Townhouse
Listing Status Sold
Purchase Type For Sale
Approx. Sqft 2000-2500
Subdivision Jefferson
MLS Listing ID N11432792
Sold Date 01/07/25
Style 2-Storey
Bedrooms 5
Annual Tax Amount $6,030
Tax Year 2024
Property Sub-Type Att/Row/Townhouse
Property Description
Welcome to this immaculate 4 bedroom Corner Unit Townhouse, with pie shape lot opens up to 62 feet wide backyard. Beautifully renovated from top to bottom located in the desirable neighbourhood of Jefferson. This home offers a seamless blend of modern design and comfort. Open concept spacious main floor with a sun filled family room that flows effortlessly into the gourmet kitchen, complete with a stunning waterfall countertop, perfect for entertaining and casual family meals. Main floor also offers a beautiful and bright separate dining and living room. Step outside to a meticulously landscaped yard where a charming double deck with a cozy sitting area awaits, perfect for outdoor relaxation, BBQ or entertaining guests. All bedrooms are conveniently located on the upper floor, offering privacy along with bright large windows and built-in organizers in their closets with plenty of space convenient for a growing family. Primary Bedroom has a beautifully renovated 5pcEnsuite bathroom.
Location
Province ON
County York
Community Jefferson
Area York
Rooms
Family Room Yes
Basement Finished
Kitchen 2
Separate Den/Office 1
Interior
Interior Features Central Vacuum
Cooling Central Air
Exterior
Parking Features Private
Garage Spaces 1.0
Pool None
Roof Type Shingles
Lot Frontage 25.9
Lot Depth 105.08
Total Parking Spaces 3
Building
Foundation Brick
Read Less Info
Want to know what your home might be worth? Contact us for a FREE valuation!

Our team is ready to help you sell your home for the highest possible price ASAP
"My job is to find and attract mastery-based agents to the office, protect the culture, and make sure everyone is happy! "


