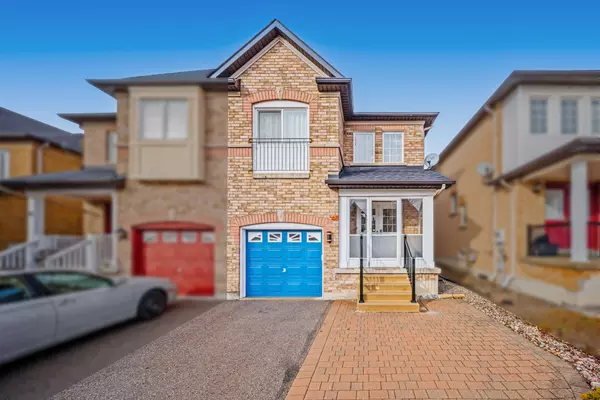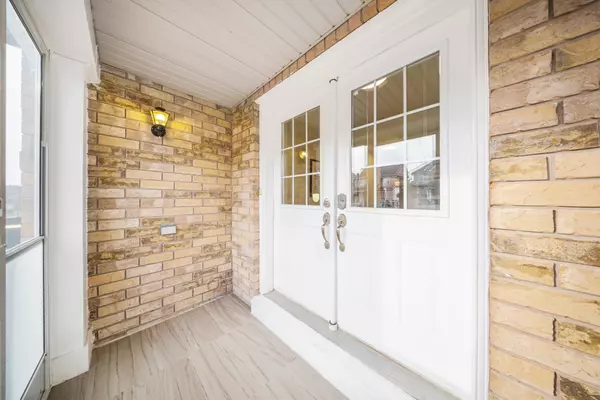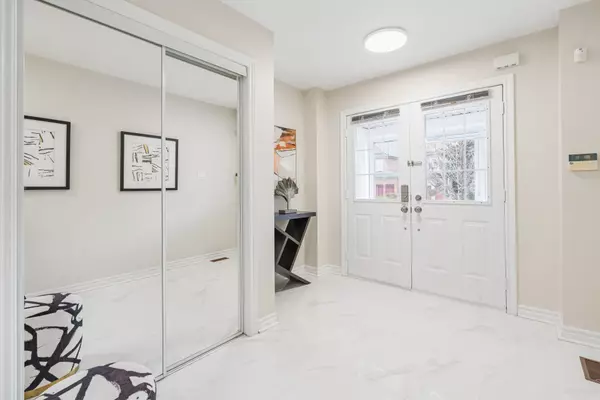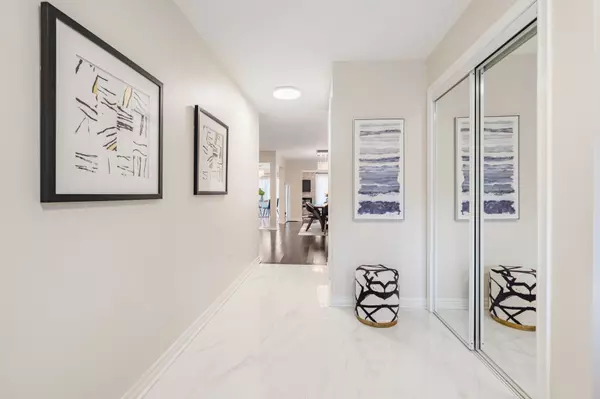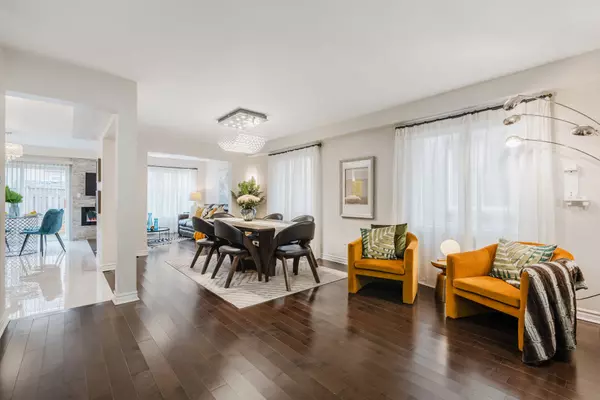$1,413,000
$1,188,000
18.9%For more information regarding the value of a property, please contact us for a free consultation.
5 Beds
4 Baths
SOLD DATE : 01/09/2025
Key Details
Sold Price $1,413,000
Property Type Multi-Family
Sub Type Semi-Detached
Listing Status Sold
Purchase Type For Sale
Subdivision Berczy
MLS Listing ID N11905331
Sold Date 01/09/25
Style 2-Storey
Bedrooms 5
Annual Tax Amount $5,069
Tax Year 2024
Property Sub-Type Semi-Detached
Property Description
Welcome to one of the largest 4-bedroom semi-detached homes in the highly sought-after Berczy neighborhood, offering approximately 1,995 sf. of above-ground living space. This meticulously maintained property features a total of 4+1 spacious bedrooms, 4 bathrooms, and parking for 4 cars. The home welcomes you with a double-door entrance and an enclosed front porch, adding both style and functionality to its curb appeal. The main and second floors boast upgraded hardwood flooring, a matching hardwood staircase, and a newly installed smooth ceiling on the main floor, creating a modern and elegant living space. The bright, functional layout offers an open-concept design that flows seamlessly perfect for families and entertaining. The upgraded kitchen is a chefs dream, featuring stainless steel appliances, a stylish backsplash and undermount sink, complemented by a cozy breakfast area. The family room features a fireplace, adding warmth and charm to the space. The large primary bedroom includes 4pc ensuite and a walk-in closet. And a study den on the 2nd floor provides extra flexibility. All bedrooms are generously sized and bright, with large windows that invite natural light. Adding to its appeal, the finished basement includes a separate entrance, a fully equipped kitchen, a 3-piece bathroom, and a spacious bedroom ideal for rental income, extended family, or additional living space. Step outside to the generously sized backyard, perfect for outdoor activities and relaxation. Prime Location Features: Just a 5-minute walk to Pierre Elliott Trudeau High School and located in a top-ranked school zone (Castlemore Public School & Pierre Trudeau High School).Convenient access to a community center, shops, banks, and a supermarket. Move-in ready and situated in a family-friendly neighborhood, this home offers the perfect combination of elegance, functionality, and convenience. Don't miss the opportunity to own this gem in the prestigious Berczy community!
Location
Province ON
County York
Community Berczy
Area York
Rooms
Family Room Yes
Basement Finished
Kitchen 2
Separate Den/Office 1
Interior
Interior Features Auto Garage Door Remote
Cooling Central Air
Fireplaces Type Electric
Exterior
Parking Features Private
Garage Spaces 1.0
Pool None
Roof Type Asphalt Shingle
Lot Frontage 24.93
Lot Depth 102.85
Total Parking Spaces 4
Building
Foundation Concrete
Others
Senior Community Yes
Read Less Info
Want to know what your home might be worth? Contact us for a FREE valuation!

Our team is ready to help you sell your home for the highest possible price ASAP
"My job is to find and attract mastery-based agents to the office, protect the culture, and make sure everyone is happy! "


