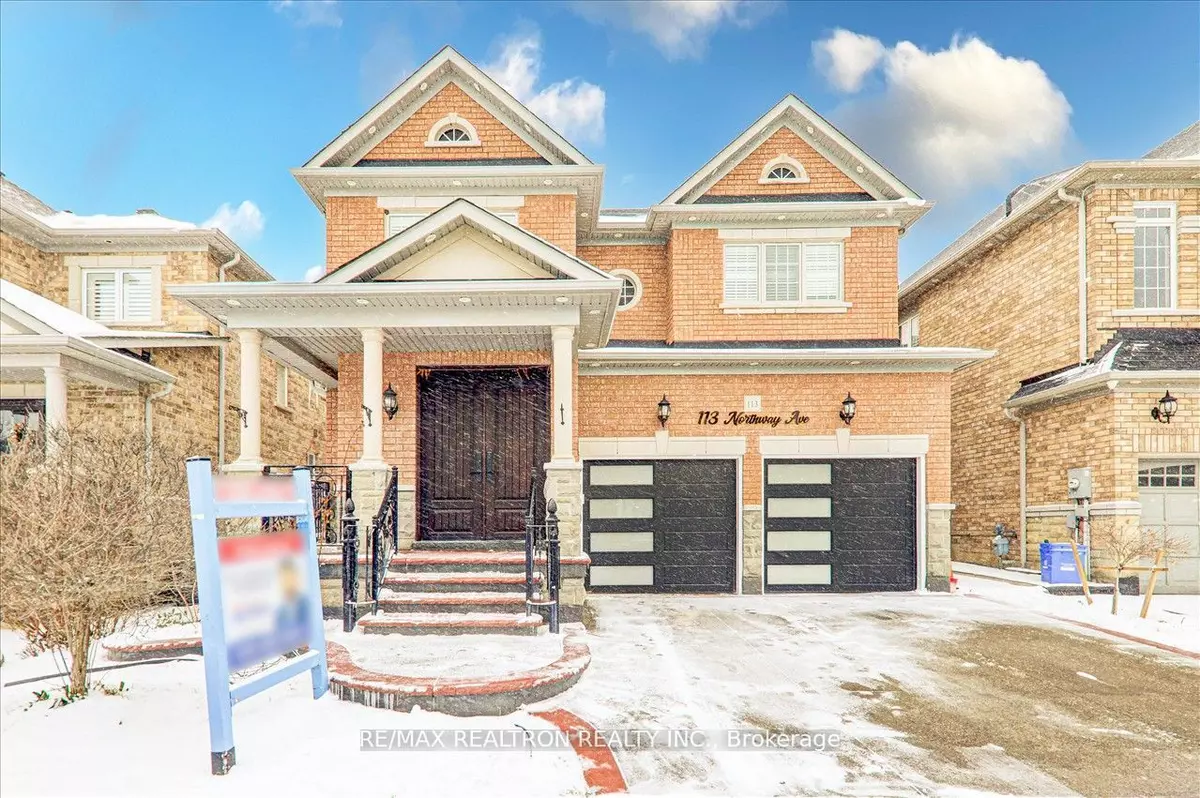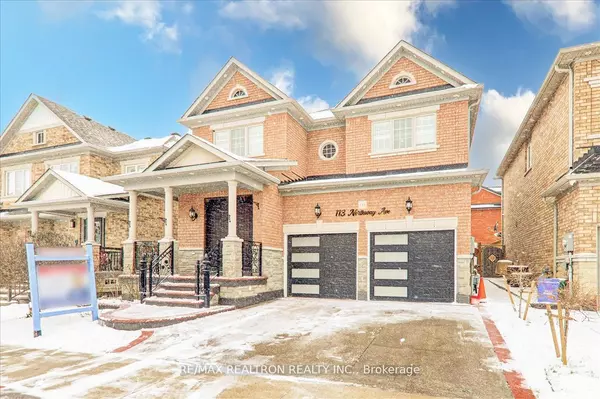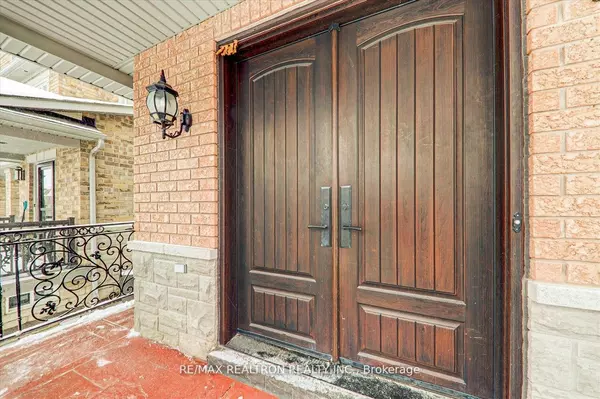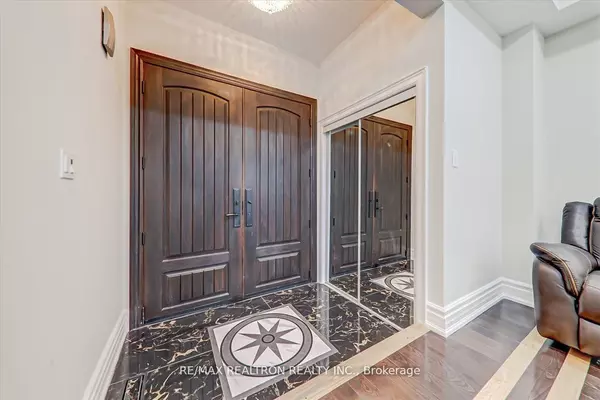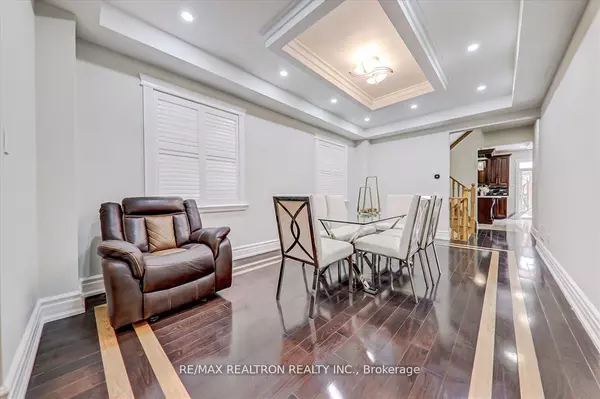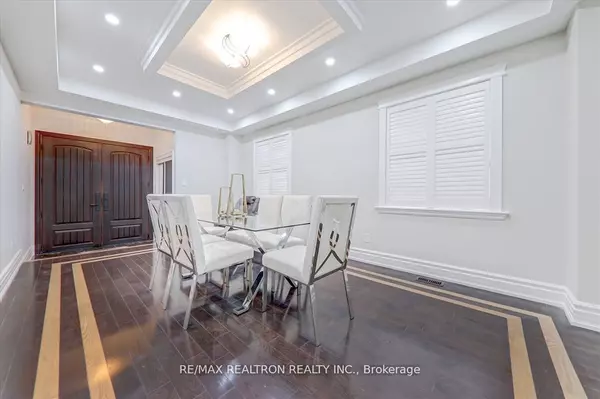$1,275,000
$1,339,000
4.8%For more information regarding the value of a property, please contact us for a free consultation.
4 Beds
3 Baths
SOLD DATE : 01/13/2025
Key Details
Sold Price $1,275,000
Property Type Single Family Home
Sub Type Detached
Listing Status Sold
Purchase Type For Sale
Approx. Sqft 2000-2500
Subdivision Stouffville
MLS Listing ID N10424762
Sold Date 01/13/25
Style 2-Storey
Bedrooms 4
Annual Tax Amount $5,801
Tax Year 2023
Property Sub-Type Detached
Property Description
*One Choice To Get THE Lifestyle You Are Looking For* Discover The Perfect Family Home Nestled At 113Northway ave. In Stouffville. Upgrades Including 9 ft Ceilings, hardwood through out 1st Flr and 2nd Flr (newengineered hardwood).new Coffered ceiling in family room, new large ceramic tiles in foyer, bathrooms,Upgraded Kitchen With Quartz Countertop, Central Island(4yrs), Gas Stove And S.S Appliances, pot lightsthrough out 1st flr and outside, gas fireplace, Newly renovated all washrooms, Freshly Painted Interior , upgradedall electric light fixtures, replaced double door main entrance (2yrs), Stone Interlocking driveway(3Yrs), Custombuild gazebo with large deck(3yrs) And Beautifully Landscaped Exterior, mins to most supermarkets, restaurants,community centre, parks, schools, library and other amenities.
Location
Province ON
County York
Community Stouffville
Area York
Rooms
Family Room Yes
Basement Unfinished
Kitchen 1
Interior
Interior Features Other
Cooling Central Air
Exterior
Parking Features Private
Garage Spaces 2.0
Pool None
Roof Type Other
Lot Frontage 40.03
Lot Depth 88.71
Total Parking Spaces 4
Building
Foundation Other
Read Less Info
Want to know what your home might be worth? Contact us for a FREE valuation!

Our team is ready to help you sell your home for the highest possible price ASAP
"My job is to find and attract mastery-based agents to the office, protect the culture, and make sure everyone is happy! "

