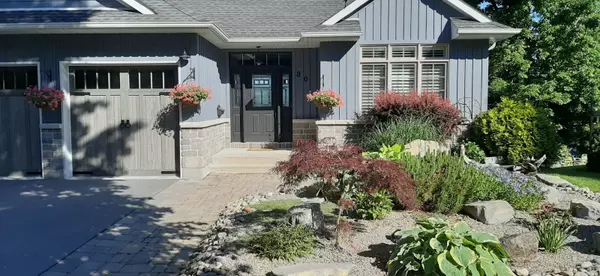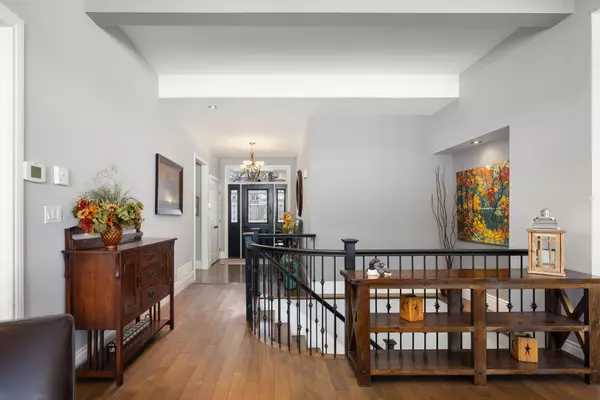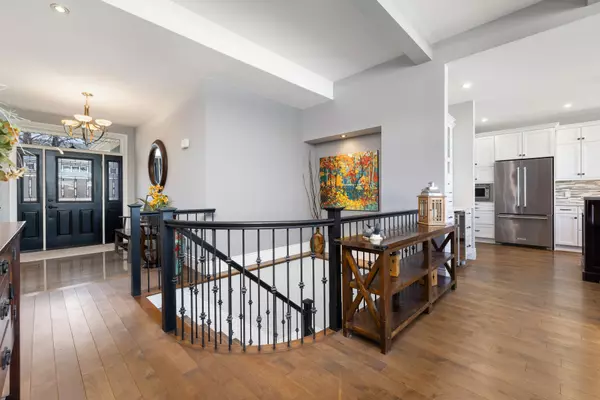$1,550,000
$1,550,000
For more information regarding the value of a property, please contact us for a free consultation.
3 Beds
3 Baths
SOLD DATE : 01/16/2025
Key Details
Sold Price $1,550,000
Property Type Single Family Home
Sub Type Detached
Listing Status Sold
Purchase Type For Sale
Approx. Sqft 2500-3000
Subdivision Kingston East (Incl Barret Crt)
MLS Listing ID X11921920
Sold Date 01/16/25
Style Bungalow
Bedrooms 3
Annual Tax Amount $9,461
Tax Year 2024
Property Sub-Type Detached
Property Description
Stunning waterfront bungalow in lovely east end waterfront community with over 3,000 sq.ft. of luxurious living space. Three bedroom, three bath, walk-out with high end finishes throughout. Beautifully landscaped front and rear yards with 81 feet of waterfront on the Cataraqui River and access to the St. Lawrence, Lake Ontario and historic Rideau Canal from your private 40 foot dock. Tastefully decorated inside with hardwood and porcelain tile throughout. Bright and open concept living, dining and kitchen with gas burning fireplaces on both levels. You will love the views of the river and spectacular Waban Crossing with quick access to the 401 and all parts of Kingston from this location. Move-in ready, this beauty won't last long!
Location
Province ON
County Frontenac
Community Kingston East (Incl Barret Crt)
Area Frontenac
Rooms
Family Room Yes
Basement Finished with Walk-Out
Kitchen 1
Separate Den/Office 1
Interior
Interior Features Auto Garage Door Remote, Bar Fridge, Built-In Oven, Carpet Free, ERV/HRV, Primary Bedroom - Main Floor, Storage, Water Heater
Cooling Central Air
Fireplaces Number 2
Fireplaces Type Family Room, Living Room
Exterior
Parking Features Private Double
Garage Spaces 2.0
Pool None
Waterfront Description Dock,River Front
View Bridge
Roof Type Asphalt Shingle
Lot Frontage 81.04
Lot Depth 208.33
Total Parking Spaces 4
Building
Foundation Concrete
Others
Security Features Alarm System,Carbon Monoxide Detectors,Smoke Detector
Read Less Info
Want to know what your home might be worth? Contact us for a FREE valuation!

Our team is ready to help you sell your home for the highest possible price ASAP
"My job is to find and attract mastery-based agents to the office, protect the culture, and make sure everyone is happy! "






