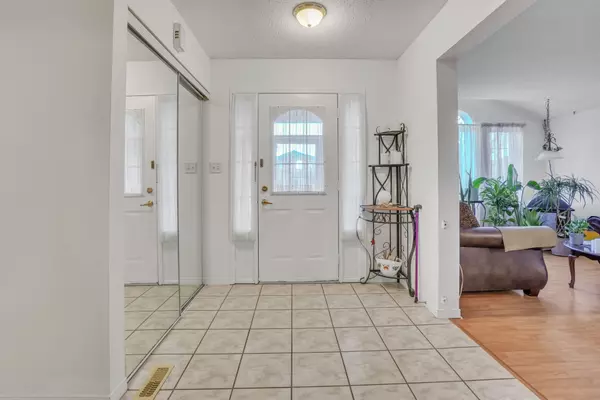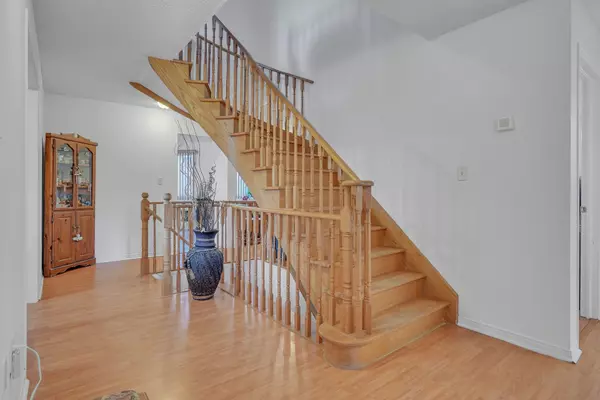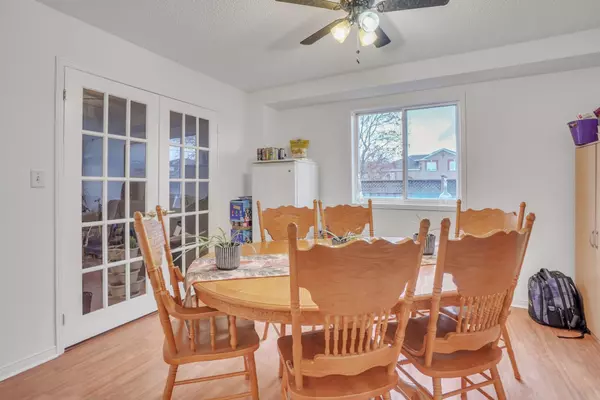$840,000
$849,995
1.2%For more information regarding the value of a property, please contact us for a free consultation.
4 Beds
5 Baths
SOLD DATE : 01/16/2025
Key Details
Sold Price $840,000
Property Type Single Family Home
Sub Type Detached
Listing Status Sold
Purchase Type For Sale
Approx. Sqft 2500-3000
Subdivision Holly
MLS Listing ID S11822427
Sold Date 01/16/25
Style 2-Storey
Bedrooms 4
Annual Tax Amount $6,171
Tax Year 2024
Property Sub-Type Detached
Property Description
Welcome to 1 Farmstead Crescent, a beautiful 2-storey family home situated in one of Barries most desirable neighborhoods. This meticulously maintained property offers 4 spacious bedrooms, 5 bathrooms, and a versatile layout designed to meet all your needs. The main floor boasts a warm and inviting living room, a formal dining room perfect for hosting, and a cozy family room ideal for relaxing evenings. The kitchen with an adjoining breakfast area provides plenty of space for casual meals and culinary creations. Completing the main level are a convenient laundry room, a private office, and a powder room for guests. Upstairs, the expansive primary bedroom is a true retreat, featuring a walk-in closet and a 4-piece ensuite with a large soaking tub. The second bedroom includes a private 2-piece ensuite, while the remaining generously sized bedrooms share a well-appointed 4-piece bathroom, offering ample comfort and privacy for family members or guests. The fully finished basement is an entertainer's dream, featuring a large recreation room with a bar area and a 4-piece bathroom that also includes a luxurious soaking tub. Whether you're hosting gatherings or seeking a personal escape, this space offers endless possibilities. Outside, the home continues to impress with an expansive deck that leads to an on-ground pool, creating the perfect spot for summer fun. The spacious yard offers plenty of room for outdoor activities, gardening, or simply enjoying the serene surroundings. This exceptional property combines comfort, style, and functionality, making it the perfect place to call home. Dont miss your chance to experience all it has to offer!
Location
Province ON
County Simcoe
Community Holly
Area Simcoe
Zoning RES
Rooms
Family Room Yes
Basement Full, Finished
Kitchen 1
Interior
Interior Features Other
Cooling Central Air
Fireplaces Number 1
Exterior
Exterior Feature Deck, Porch
Parking Features Private Double
Garage Spaces 2.0
Pool Above Ground
Roof Type Asphalt Shingle
Lot Frontage 44.29
Lot Depth 93.5
Total Parking Spaces 6
Building
Foundation Poured Concrete, Concrete
Read Less Info
Want to know what your home might be worth? Contact us for a FREE valuation!

Our team is ready to help you sell your home for the highest possible price ASAP
"My job is to find and attract mastery-based agents to the office, protect the culture, and make sure everyone is happy! "






