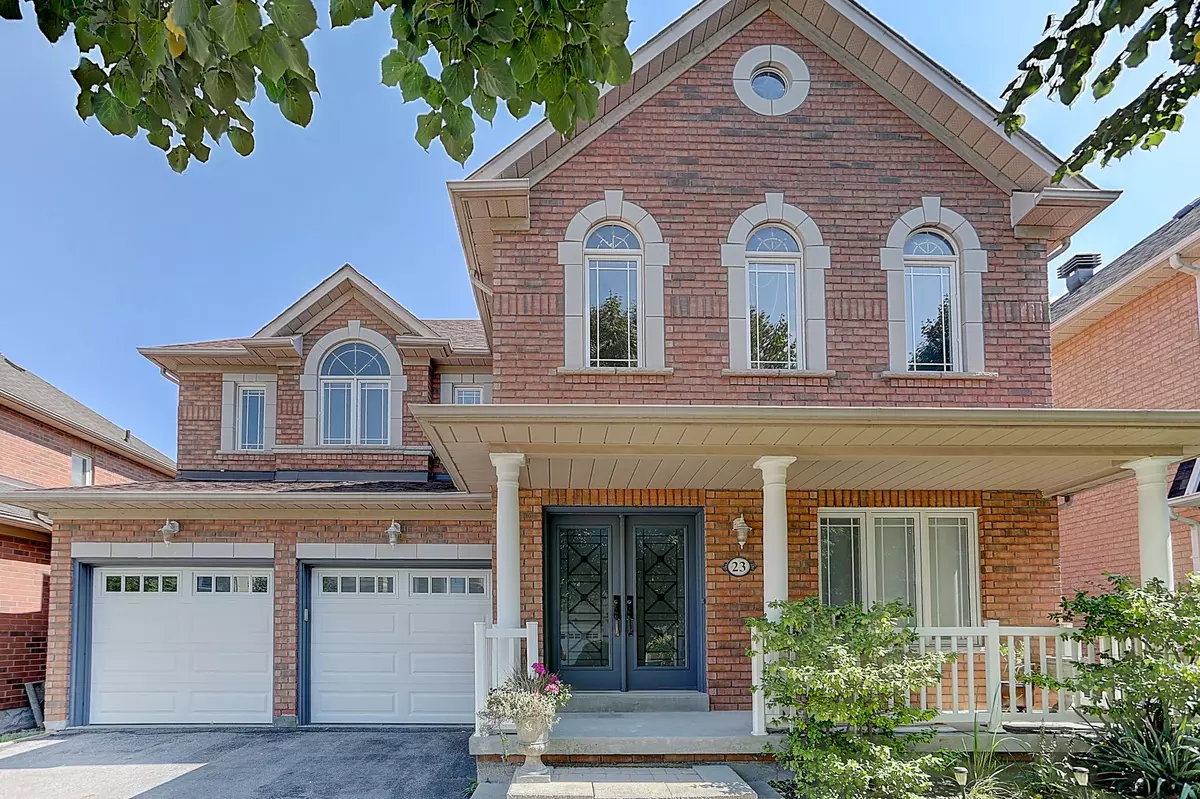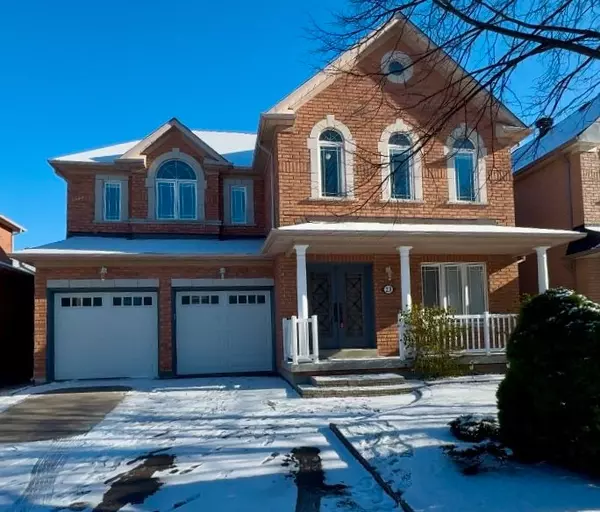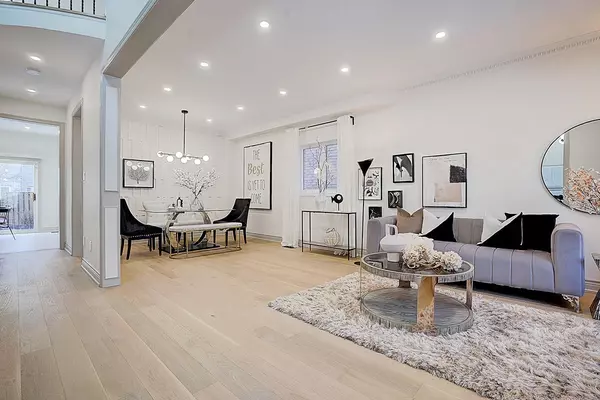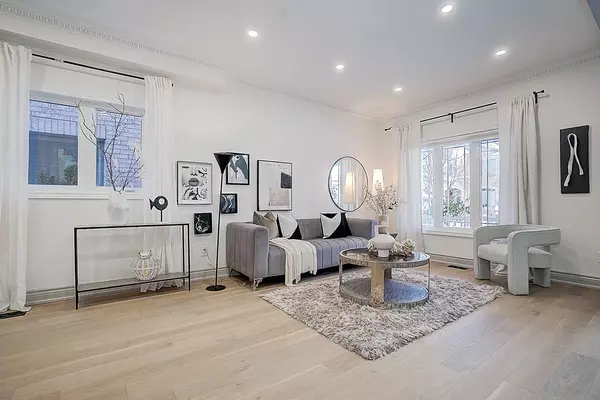$1,980,000
$1,588,000
24.7%For more information regarding the value of a property, please contact us for a free consultation.
5 Beds
4 Baths
SOLD DATE : 01/17/2025
Key Details
Sold Price $1,980,000
Property Type Single Family Home
Sub Type Detached
Listing Status Sold
Purchase Type For Sale
Subdivision Rouge Woods
MLS Listing ID N11914602
Sold Date 01/17/25
Style 2-Storey
Bedrooms 5
Annual Tax Amount $7,166
Tax Year 2024
Property Sub-Type Detached
Property Description
Walking Distance To Top Ranking Schools: Silver Stream P. S. & Bayview S. S. With IB Program. 4 Spacious Bedrooms And 4 Bathrooms With DEN And Reading/Sitting Area. Features No Sidewalk Front With Double Door Entry, Insulated Double Garage Doors, Towering 2 Story Foyer, New Premium Engineered Hardwood Floor, 9 Smooth Ceilings And Crown Molding With Highlighted Borders Throughout. Newly Painted with Gorgeous Accent Walls in Dining, Family And Master Bdrm. Custom Reno'd Powder Room and All Bathrooms With Double Sink In Master Bdrm. Beautiful Professional Landscaping W/Stone Walkway, Pergola, Custom Shed, And Gorgeous Gardens. Open Layout Living/Dining Rooms. Open Layout Finished Basement Including 1 Bedroom And 1 Bathroom. Close To Hwy 404 & 407, GO Station And Bus Routes. Surrounded By Various Shopping Centers And Major Banks, Walking Distance To FreshCo And Tim Hortons!
Location
Province ON
County York
Community Rouge Woods
Area York
Rooms
Family Room Yes
Basement Finished
Kitchen 1
Separate Den/Office 1
Interior
Interior Features Carpet Free
Cooling Central Air
Fireplaces Number 1
Fireplaces Type Family Room, Natural Gas
Exterior
Parking Features Private Double
Garage Spaces 2.0
Pool None
Roof Type Asphalt Shingle
Lot Frontage 45.33
Lot Depth 84.41
Total Parking Spaces 6
Building
Foundation Concrete
Others
Senior Community Yes
Read Less Info
Want to know what your home might be worth? Contact us for a FREE valuation!

Our team is ready to help you sell your home for the highest possible price ASAP
"My job is to find and attract mastery-based agents to the office, protect the culture, and make sure everyone is happy! "






