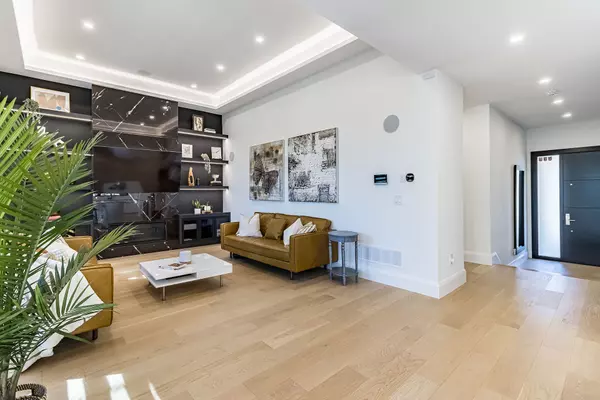$2,685,000
$2,788,000
3.7%For more information regarding the value of a property, please contact us for a free consultation.
5 Beds
5 Baths
SOLD DATE : 01/22/2025
Key Details
Sold Price $2,685,000
Property Type Single Family Home
Sub Type Detached
Listing Status Sold
Purchase Type For Sale
Approx. Sqft 2500-3000
Subdivision Eringate-Centennial-West Deane
MLS Listing ID W10416802
Sold Date 01/22/25
Style 2-Storey
Bedrooms 5
Annual Tax Amount $9,613
Tax Year 2024
Property Sub-Type Detached
Property Description
A fabulous family home! Located in idyllic setting in central Etobicoke, surrounded by greenspace/parkland, bike paths & year-round recreational activities! This quality home, meticulously designed & built by reputable builder, offers bright, airy, open-concept living, gleaming white kitchen with vast center island where family & friends can all gather. Accommodate your growing or extended family in 5 spacious bedrooms, 5 baths, completely finished basement for creative recreation with the warmth of cozy radiant floor heating. The sunny south-exposed patio & private fenced yard offers a wonderful area for summer barbeques and outdoor games. Convenient access to all major routes, 427/401/427 Hwys & Pearson Airport. You can make this your "forever" classic home!
Location
Province ON
County Toronto
Community Eringate-Centennial-West Deane
Area Toronto
Zoning RD
Rooms
Family Room Yes
Basement Finished
Kitchen 1
Separate Den/Office 1
Interior
Interior Features Auto Garage Door Remote, Storage
Cooling Central Air
Fireplaces Type Family Room, Natural Gas
Exterior
Exterior Feature Backs On Green Belt, Patio, Porch
Parking Features Private Double
Garage Spaces 2.0
Pool None
Roof Type Shingles
Lot Frontage 50.0
Lot Depth 120.0
Total Parking Spaces 4
Building
Foundation Poured Concrete
Others
Security Features Alarm System,Carbon Monoxide Detectors,Security System,Smoke Detector
Read Less Info
Want to know what your home might be worth? Contact us for a FREE valuation!

Our team is ready to help you sell your home for the highest possible price ASAP
"My job is to find and attract mastery-based agents to the office, protect the culture, and make sure everyone is happy! "






