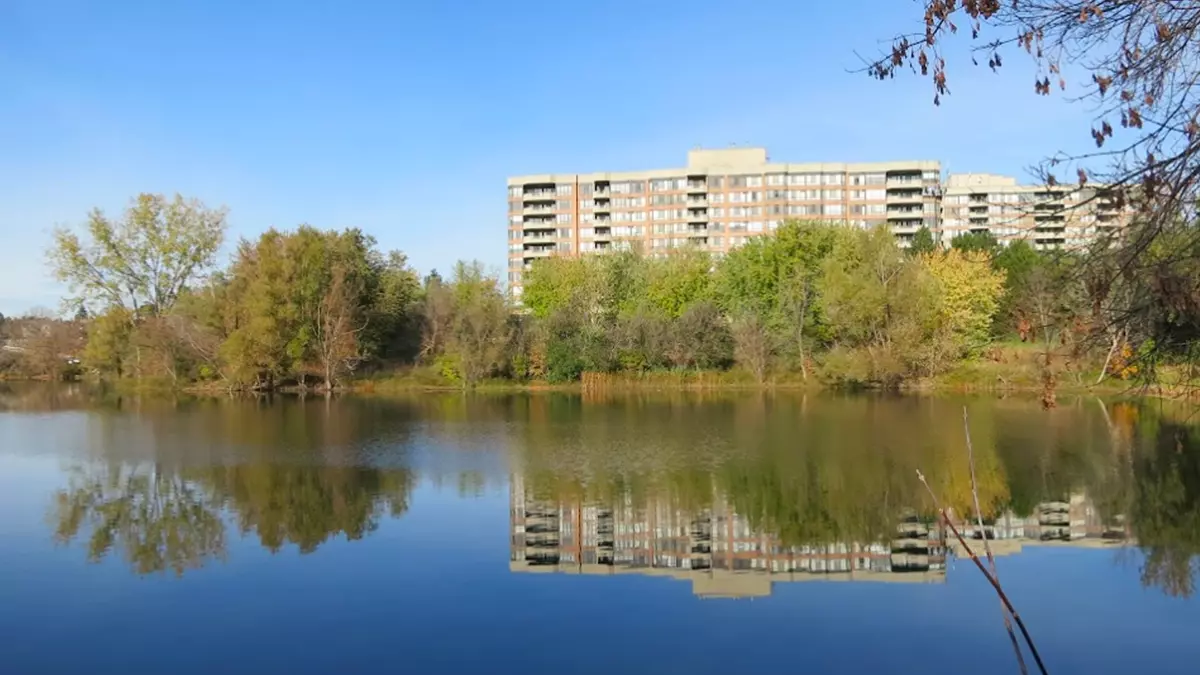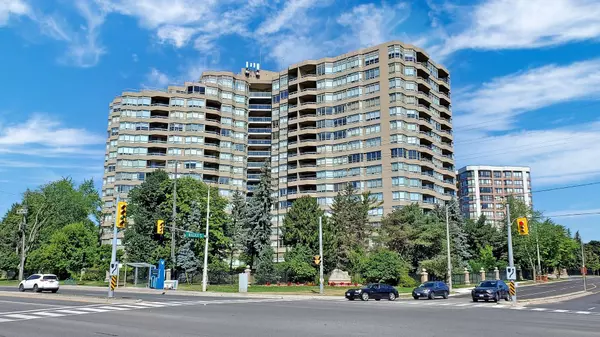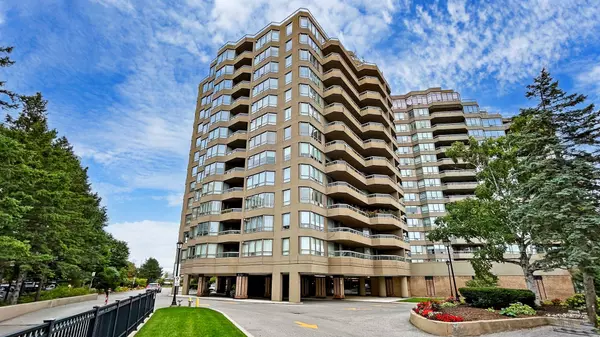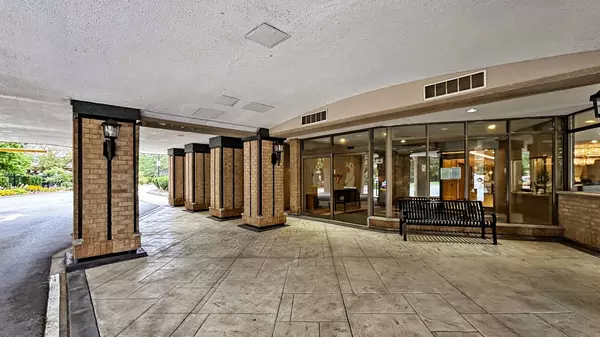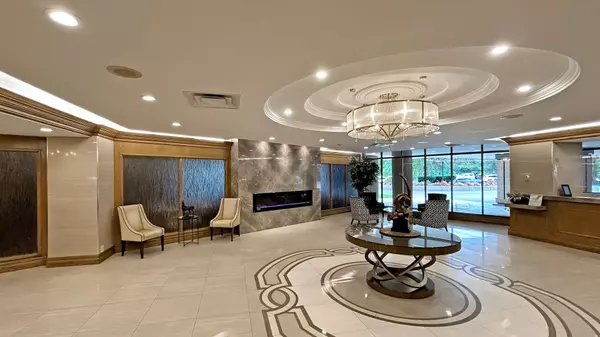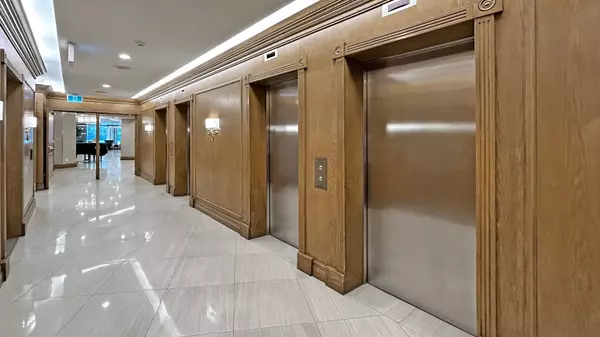$970,000
$999,900
3.0%For more information regarding the value of a property, please contact us for a free consultation.
3 Beds
2 Baths
SOLD DATE : 01/22/2025
Key Details
Sold Price $970,000
Property Type Condo
Sub Type Condo Apartment
Listing Status Sold
Purchase Type For Sale
Approx. Sqft 2000-2249
Subdivision Markville
MLS Listing ID N11900262
Sold Date 01/22/25
Style Apartment
Bedrooms 3
HOA Fees $1,938
Annual Tax Amount $4,665
Tax Year 2024
Property Sub-Type Condo Apartment
Property Description
Welcome To The Hunt Club! The Finest Building In This Prime Markham Area With Everything At The Door Step! A Luxury Unit (2,048 Sq. Ft.) Loaded With Tons Of Windows Overlooking The Ravine & Pond - Soaring Views. Laminated Floor Thru Out. This "Hampshire" Model Is A Corner Suite With Panoramic North, West & East Views, Steps To The Markville Mall, Supermarket & All Amenities ..... The Eat-In Kitchen Loaded With Extra Pantry, Backsplash & A Walk Out To A Covered Open Balcony. The Primary Bedroom Offers A Walk-In Closet, Regular Closet & A 6-Pc Ensuite. Oversized Laundry With Laundry Tub, Cupboard, Huge Storage Area & A Washer/Dryer Combined. Den is used as Bedroom If Needed With Picture Windows, 2nd Bedroom Also Comes With A Walk-In Closet & Wall To Wall Windows. Don't Miss This Gem!
Location
Province ON
County York
Community Markville
Area York
Rooms
Family Room Yes
Basement None
Kitchen 1
Separate Den/Office 1
Interior
Interior Features Other
Cooling Central Air
Laundry Ensuite
Exterior
Parking Features Underground
Garage Spaces 2.0
Amenities Available Gym, Indoor Pool, Squash/Racquet Court, Tennis Court, Visitor Parking
Exposure North East
Total Parking Spaces 2
Building
Locker Owned
Others
Security Features Concierge/Security
Pets Allowed Restricted
Read Less Info
Want to know what your home might be worth? Contact us for a FREE valuation!

Our team is ready to help you sell your home for the highest possible price ASAP
"My job is to find and attract mastery-based agents to the office, protect the culture, and make sure everyone is happy! "

