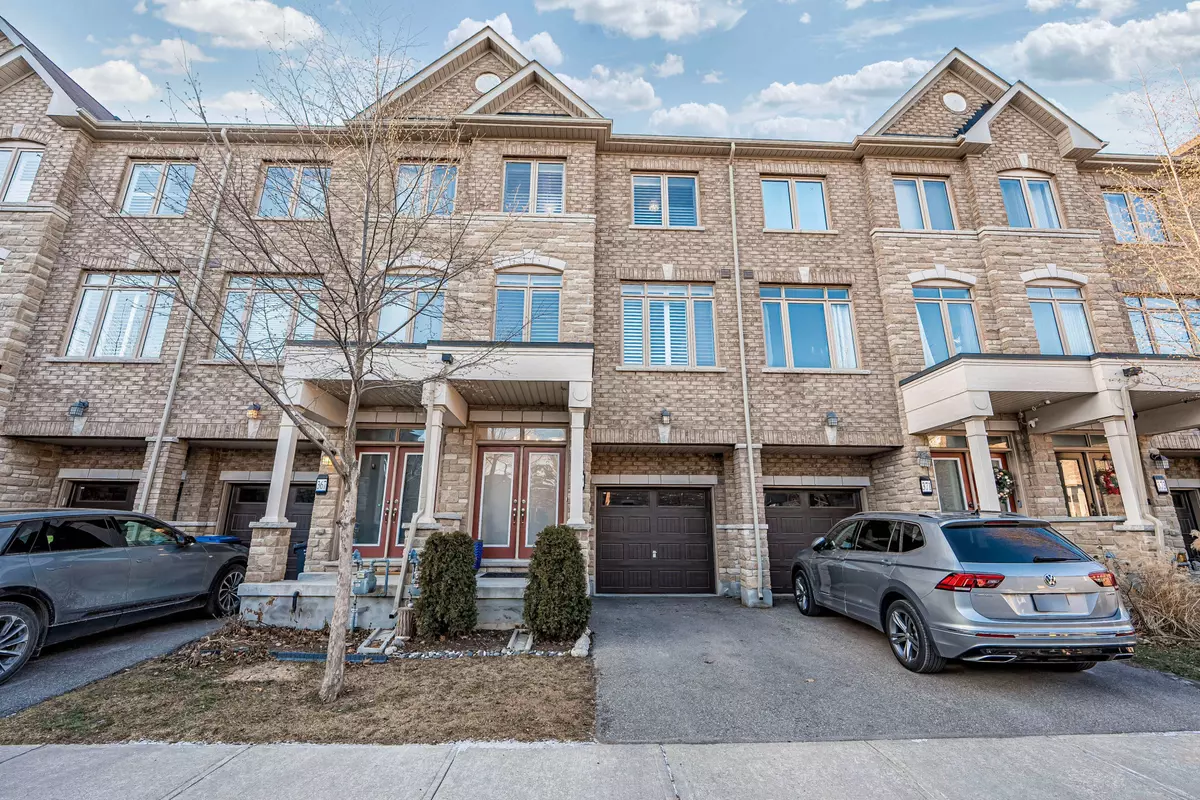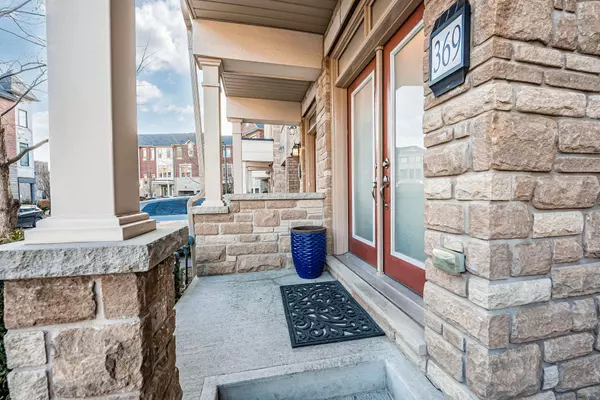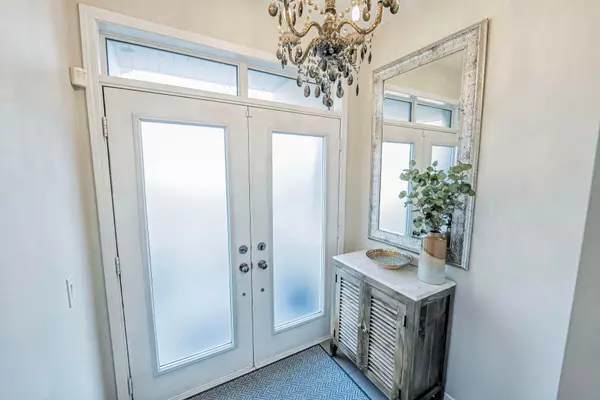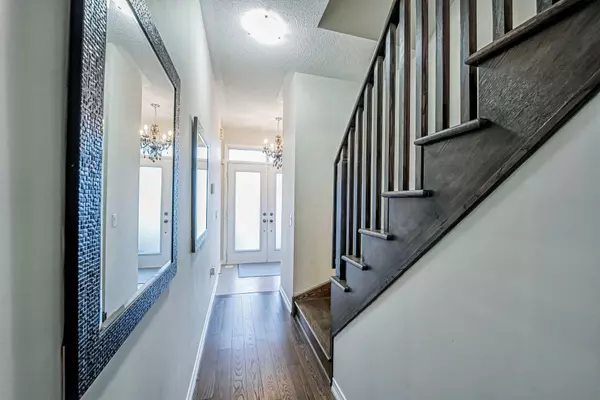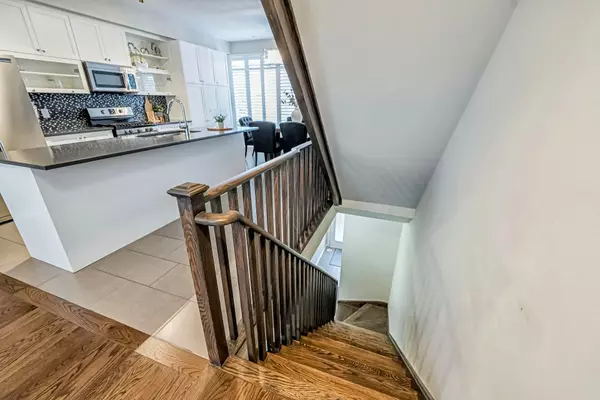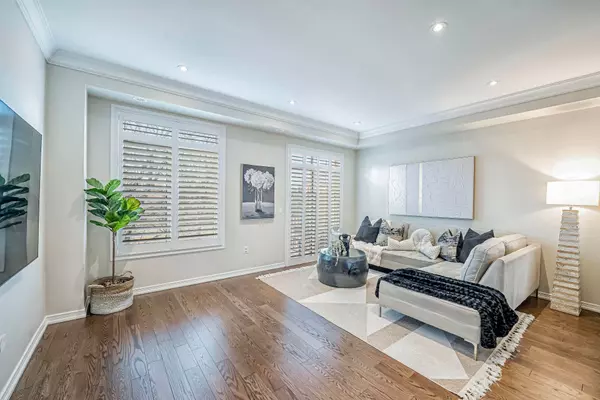$963,700
$899,000
7.2%For more information regarding the value of a property, please contact us for a free consultation.
3 Beds
3 Baths
SOLD DATE : 01/23/2025
Key Details
Sold Price $963,700
Property Type Condo
Sub Type Condo Townhouse
Listing Status Sold
Purchase Type For Sale
Approx. Sqft 1600-1799
Subdivision Cooksville
MLS Listing ID W11910863
Sold Date 01/23/25
Style 3-Storey
Bedrooms 3
HOA Fees $249
Annual Tax Amount $5,301
Tax Year 2024
Property Sub-Type Condo Townhouse
Property Description
Community and convenience come together with this low-maintenance townhome in south-east Cooksville! The main living area features a bright and sleek, open-concept kitchen with stainless steel appliances, a large breakfast bar - great for entertaining, spacious dining area and plenty of extra storage. The ground floor family room is filled with natural light and makes a great work from home space. Rich hardwood floors flow through the living areas and bedrooms, creating a warm atmosphere while 9ft ceilings add a sense of space and comfort. The primary bedroom checks all the boxes with a spacious walk-in closet, a 4-piece ensuite with a spa-like soaker tub and a Juliette balcony overlooking green space. Enjoy two outdoor spaces: a ground floor terrace and a 2nd floor balcony off the living room - both backing onto a walking trail with no rear neighbours. Close to top-rated schools, with One Health fitness club at your doorstep, easy access to the QEW, 427, and 401, plus MiWay and GO transit, this home is nestled in a quiet complex and ready for your next chapter.
Location
Province ON
County Peel
Community Cooksville
Area Peel
Rooms
Family Room Yes
Basement Full, Finished
Kitchen 1
Interior
Interior Features None
Cooling Central Air
Laundry Ensuite
Exterior
Parking Features Private
Garage Spaces 1.0
Amenities Available BBQs Allowed, Visitor Parking
Exposure South
Total Parking Spaces 2
Building
Locker None
Others
Pets Allowed Restricted
Read Less Info
Want to know what your home might be worth? Contact us for a FREE valuation!

Our team is ready to help you sell your home for the highest possible price ASAP
"My job is to find and attract mastery-based agents to the office, protect the culture, and make sure everyone is happy! "

