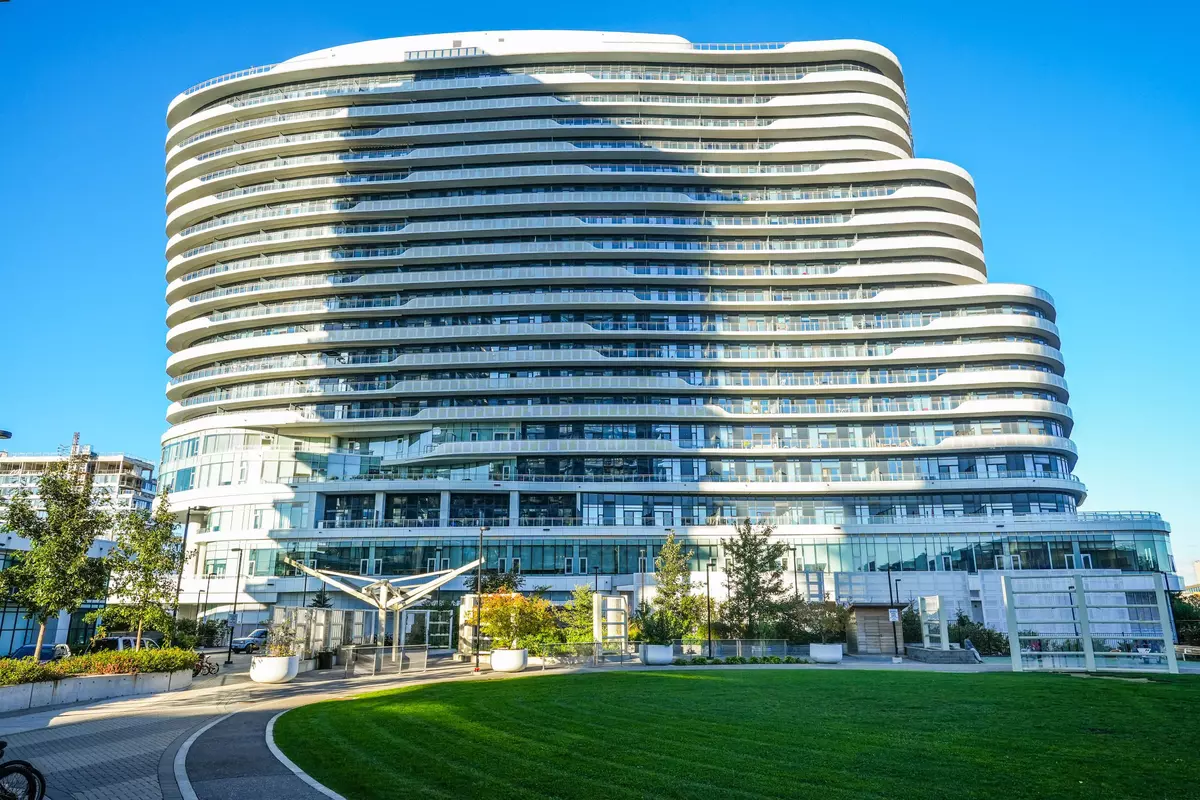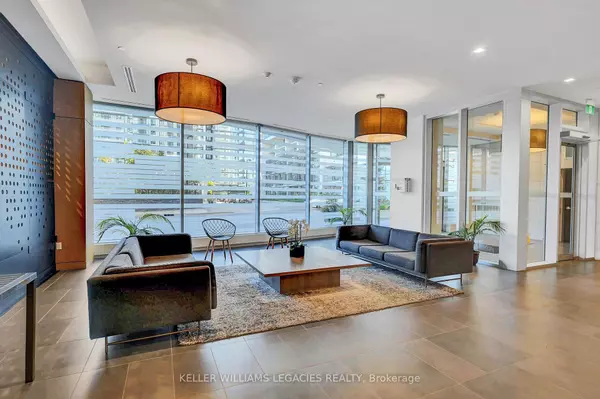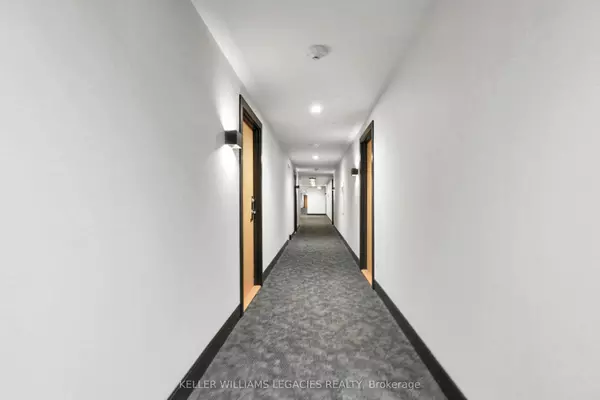$547,000
$549,900
0.5%For more information regarding the value of a property, please contact us for a free consultation.
2 Beds
2 Baths
SOLD DATE : 01/23/2025
Key Details
Sold Price $547,000
Property Type Condo
Sub Type Condo Apartment
Listing Status Sold
Purchase Type For Sale
Approx. Sqft 600-699
Subdivision Central Erin Mills
MLS Listing ID W9384264
Sold Date 01/23/25
Style Apartment
Bedrooms 2
HOA Fees $484
Annual Tax Amount $2,906
Tax Year 2024
Property Sub-Type Condo Apartment
Property Description
Situated in highly desirable ARC condos in Erin Mills. Just steps from Erin Mills Town Centre, Credit Valley Hospital, Restaurants, Parks, Public Transit, Highways. Nearby University of Toronto Mississauga campus is super convenient! Open concept Living space Offers Abundant Natural Light, creating a warm & Inviting Ambiance to Relax, Entertain, or Home Office. The Bedroom offers a tranquil retreat W/I closet space & Large Window. Enjoy Your Private Balcony to Enjoy Morning Coffee or Unwind with an Evening Drink While Taking in Scenic Views of Downtown. Ensuite Laundry is super convenient. Contemporary Kitchen with Kitchen Island. Don't miss the opportunity to make this stunning one-bedroom + Den condo in Erin Mills your new home. It's an ideal choice for professionals, first-time homebuyers, or anyone seeking a contemporary urban retreat in a thriving community. A designated parking spot and storage locker are included for your comfort and convenience.
Location
Province ON
County Peel
Community Central Erin Mills
Area Peel
Rooms
Family Room No
Basement None
Kitchen 1
Separate Den/Office 1
Interior
Interior Features Carpet Free
Cooling Central Air
Laundry In-Suite Laundry
Exterior
Parking Features Underground
Garage Spaces 1.0
Amenities Available Concierge, Gym, Visitor Parking
Exposure West
Total Parking Spaces 1
Building
Locker Owned
Others
Pets Allowed Restricted
Read Less Info
Want to know what your home might be worth? Contact us for a FREE valuation!

Our team is ready to help you sell your home for the highest possible price ASAP
"My job is to find and attract mastery-based agents to the office, protect the culture, and make sure everyone is happy! "






