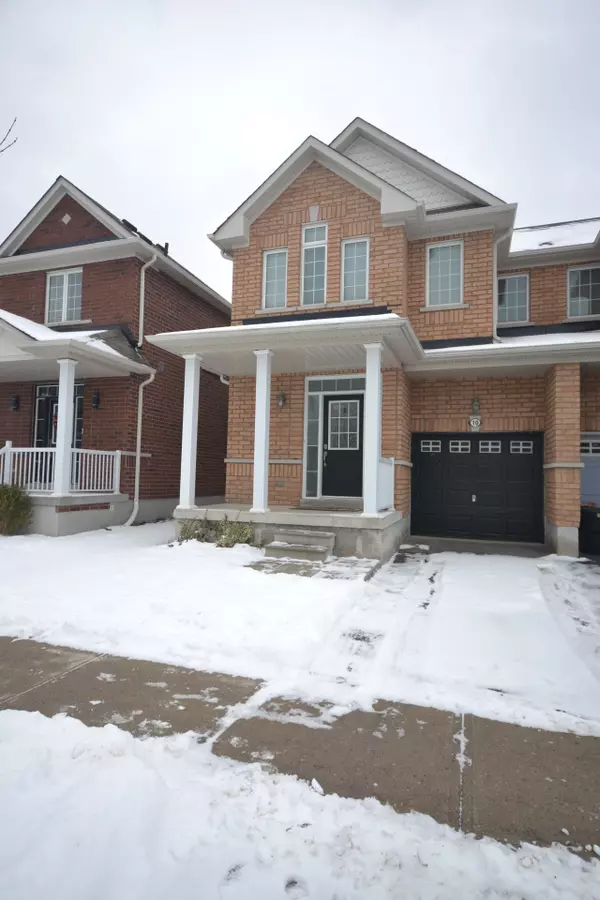$997,888
$998,888
0.1%For more information regarding the value of a property, please contact us for a free consultation.
4 Beds
3 Baths
SOLD DATE : 01/23/2025
Key Details
Sold Price $997,888
Property Type Multi-Family
Sub Type Semi-Detached
Listing Status Sold
Purchase Type For Sale
Subdivision Stouffville
MLS Listing ID N11927256
Sold Date 01/23/25
Style 2-Storey
Bedrooms 4
Annual Tax Amount $4,370
Tax Year 2024
Property Sub-Type Semi-Detached
Property Description
Welcome to this beautiful semi-detached three-bedroom home with a spacious loft that can serve as a family room, office, or even like a 4th bedroom. The main floor features an open-concept living/dinning area with hardwood floors, oak staircase, soaring 9-foot ceilings and freshly painted throughout. Updated kitchen with quarts counters, S/S appliances, breakfast bar and LED pot lights. Cozy family room with Napoleon gas fireplace and large window overlooking the backyard. Enjoy the convenience of a direct access to the garage and brand new laminate on the upper floor. Must see to appreciate. Minutes to shopping centers, go train station, schools, recreational center and park.
Location
Province ON
County York
Community Stouffville
Area York
Rooms
Family Room Yes
Basement Full
Kitchen 1
Separate Den/Office 1
Interior
Interior Features Water Softener
Cooling Central Air
Fireplaces Type Fireplace Insert
Exterior
Parking Features Private
Garage Spaces 1.0
Pool None
Roof Type Asphalt Shingle
Lot Frontage 24.61
Lot Depth 85.37
Total Parking Spaces 2
Building
Foundation Poured Concrete
Read Less Info
Want to know what your home might be worth? Contact us for a FREE valuation!

Our team is ready to help you sell your home for the highest possible price ASAP
"My job is to find and attract mastery-based agents to the office, protect the culture, and make sure everyone is happy! "






