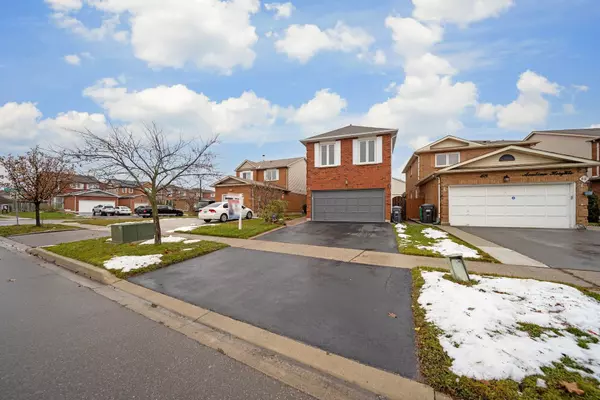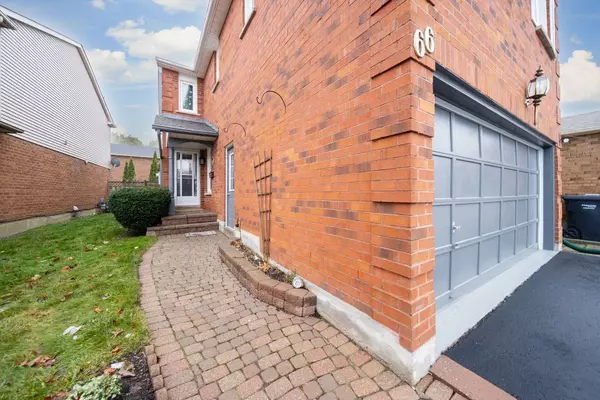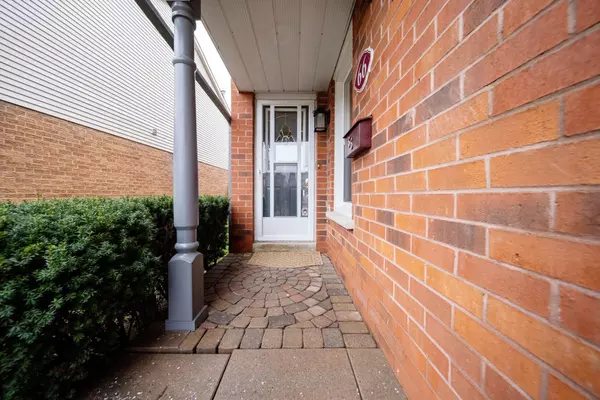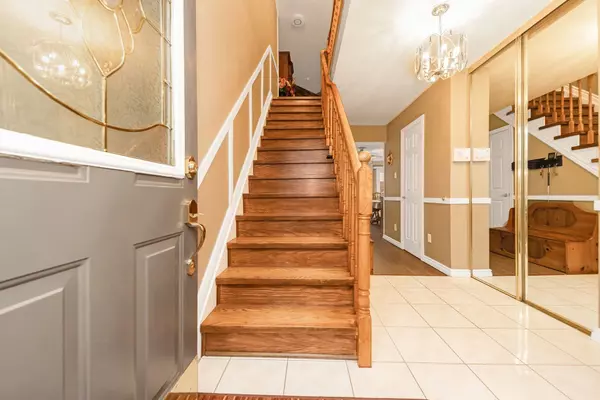$1,020,000
$1,089,900
6.4%For more information regarding the value of a property, please contact us for a free consultation.
3 Beds
3 Baths
SOLD DATE : 01/23/2025
Key Details
Sold Price $1,020,000
Property Type Single Family Home
Sub Type Detached
Listing Status Sold
Purchase Type For Sale
Approx. Sqft 2000-2500
Subdivision Fletcher'S Creek South
MLS Listing ID W11887974
Sold Date 01/23/25
Style 2-Storey
Bedrooms 3
Annual Tax Amount $5,478
Tax Year 2024
Property Sub-Type Detached
Property Description
Well-maintained home located at the border of Mississauga and Brampton. This spacious 3-bedroom, 3-washroom detached house with a 2-car garage is ready to be your next HOME. The house features separate family, living, and dining rooms. Located in the vibrant community of Fletcher's Creek South, this home offers over 2,000 sq. ft. of living space, including a large, bright kitchen, an open dining and living area, and a second-floor family room additional space to kick back and relax. You are just minutes away from schools, Sheridan College, a library, a recreational center, parks, public transit, and more! Enjoy quick access to major highways: 410, 401, and 407.This is a beautiful property that could be your perfect home!
Location
Province ON
County Peel
Community Fletcher'S Creek South
Area Peel
Zoning Res
Rooms
Family Room Yes
Basement Unfinished
Kitchen 1
Interior
Interior Features Water Heater
Cooling Central Air
Exterior
Parking Features Private Double
Garage Spaces 2.0
Pool None
Roof Type Asphalt Shingle
Lot Frontage 36.0
Lot Depth 114.0
Total Parking Spaces 4
Building
Lot Description Irregular Lot
Foundation Concrete
Read Less Info
Want to know what your home might be worth? Contact us for a FREE valuation!

Our team is ready to help you sell your home for the highest possible price ASAP
"My job is to find and attract mastery-based agents to the office, protect the culture, and make sure everyone is happy! "






