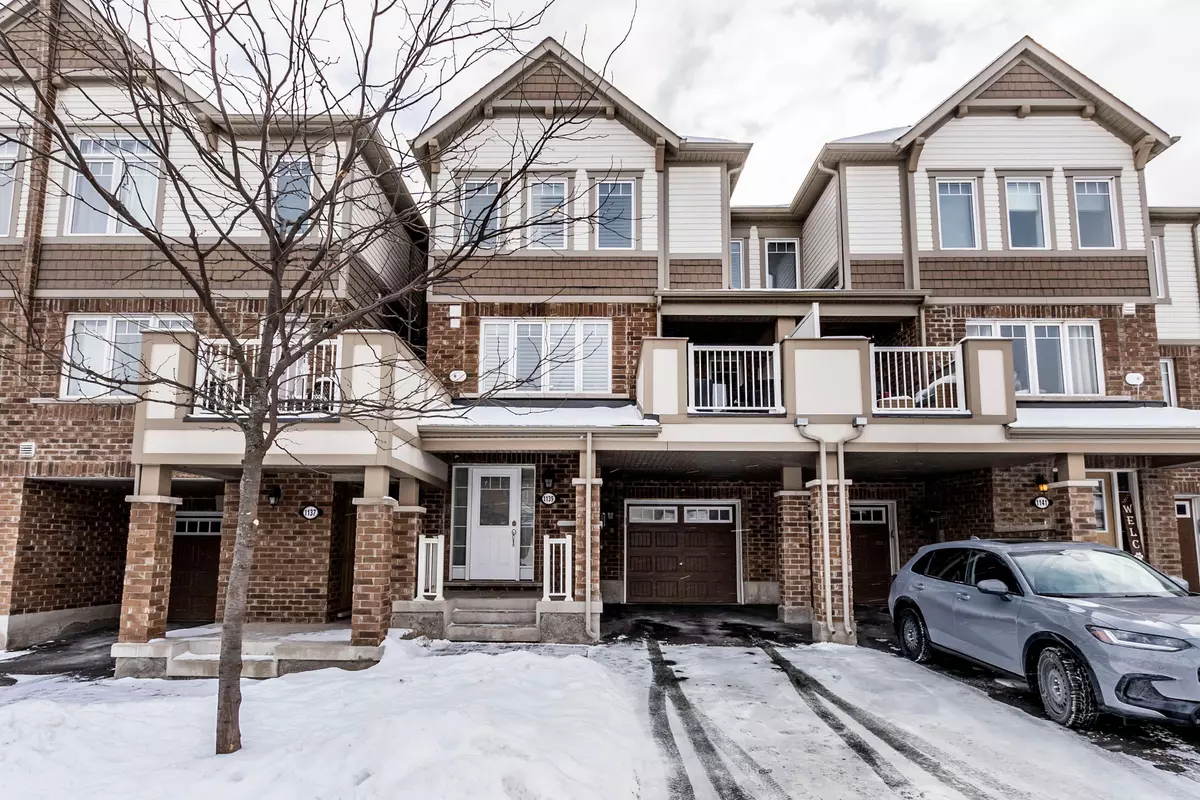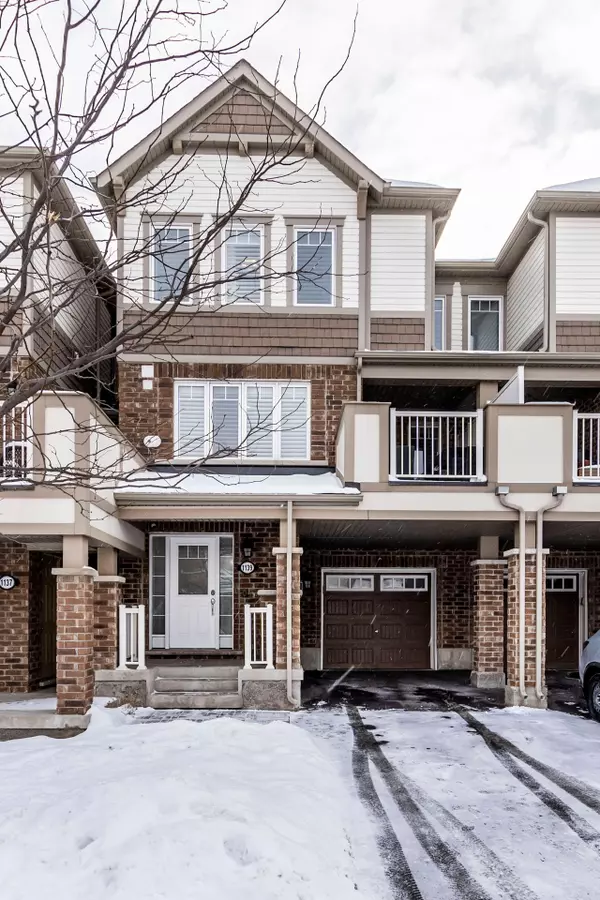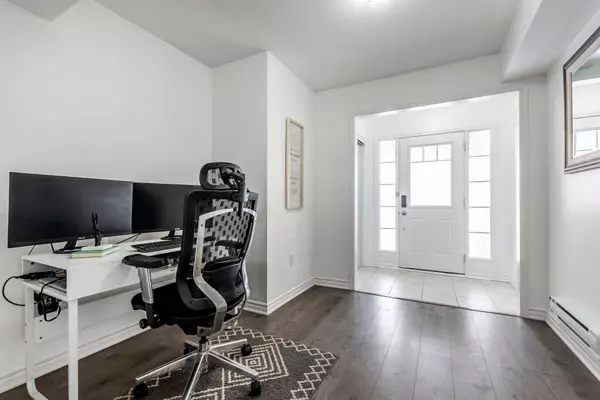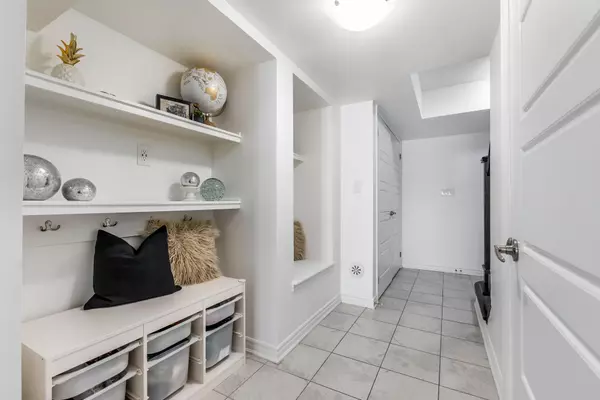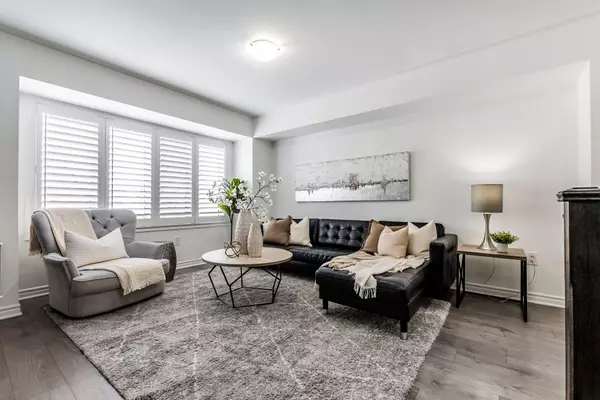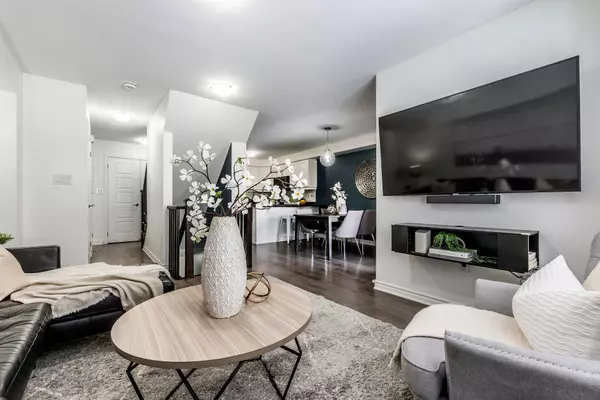$820,000
$829,900
1.2%For more information regarding the value of a property, please contact us for a free consultation.
2 Beds
3 Baths
SOLD DATE : 01/27/2025
Key Details
Sold Price $820,000
Property Type Townhouse
Sub Type Att/Row/Townhouse
Listing Status Sold
Purchase Type For Sale
Approx. Sqft 1500-2000
Municipality Milton
MLS Listing ID W11926553
Sold Date 01/27/25
Style 3-Storey
Bedrooms 2
Annual Tax Amount $3,009
Tax Year 2024
Property Description
This 3-storey freehold townhouse, built in 2018, offers a stylish and low-maintenance lifestyle. The main living area level shines with an eat-in kitchen equipped with high-end appliances, a massive pantry, a striking backsplash, and a walkout to a private balcony. The sun-filled living area is perfect for relaxing or entertaining and features an open concept design. Offering two spacious bedrooms, each with its own ensuite! It's like having two primary bedrooms! The primary bedroom boasts a walk-in closet, an additional second closet, and a sleek 3-piece ensuite with over-sized shower. Powder room and laundry conveniently located on the second level. On the entry level, a versatile room can function as a home office, gym, or even a third bedroom. With parking for three cars and inside access to garage, this home is as practical as it is beautiful ... and it's carpet-free! You will love that this home combines modern finishes with a thoughtful design, making it a standout choice!
Location
Province ON
County Halton
Community 1032 - Fo Ford
Area Halton
Region 1032 - FO Ford
City Region 1032 - FO Ford
Rooms
Family Room No
Basement None
Kitchen 1
Interior
Interior Features Auto Garage Door Remote, Carpet Free, On Demand Water Heater
Cooling Central Air
Exterior
Parking Features Inside Entry, Tandem, Private
Garage Spaces 3.0
Pool None
Roof Type Asphalt Shingle
Lot Frontage 21.0
Lot Depth 44.29
Total Parking Spaces 3
Building
Foundation Concrete
Read Less Info
Want to know what your home might be worth? Contact us for a FREE valuation!

Our team is ready to help you sell your home for the highest possible price ASAP
"My job is to find and attract mastery-based agents to the office, protect the culture, and make sure everyone is happy! "

