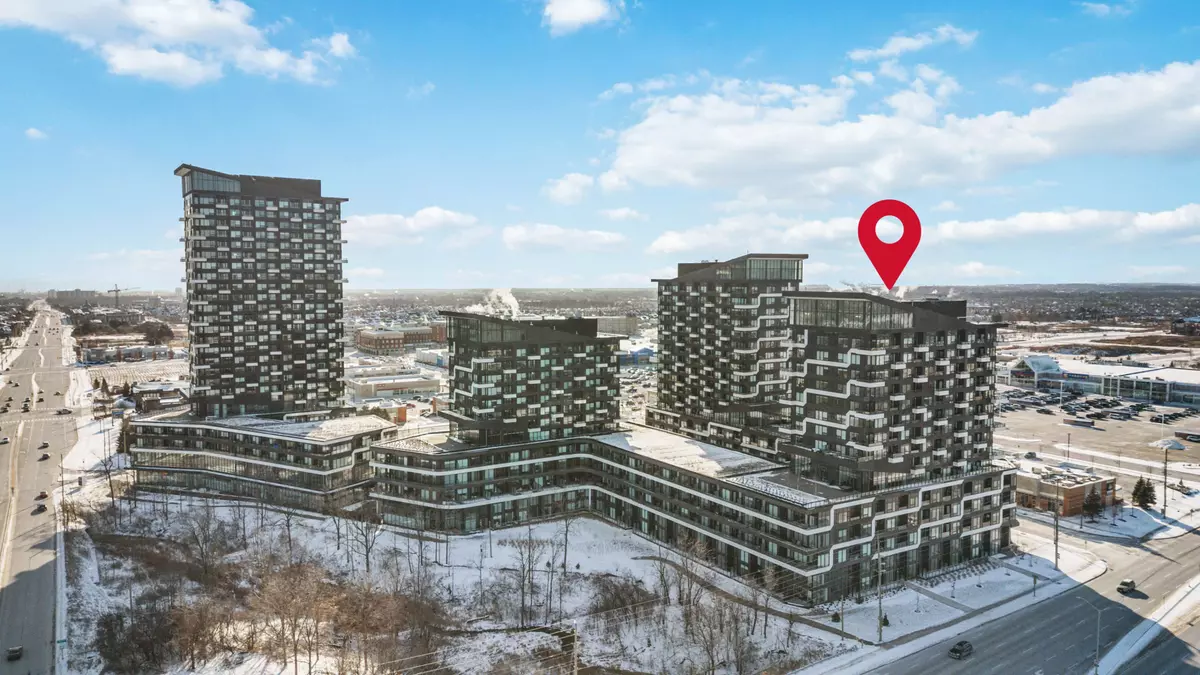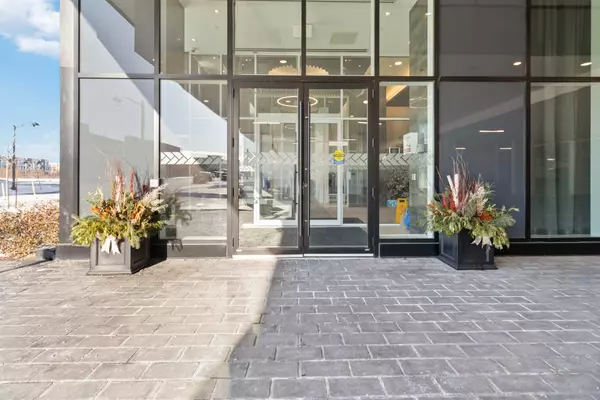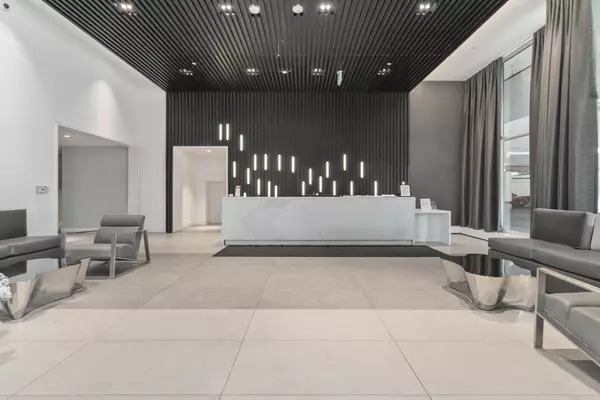$542,000
$559,999
3.2%For more information regarding the value of a property, please contact us for a free consultation.
2 Beds
1 Bath
SOLD DATE : 01/24/2025
Key Details
Sold Price $542,000
Property Type Condo
Sub Type Condo Apartment
Listing Status Sold
Purchase Type For Sale
Approx. Sqft 600-699
Municipality Oakville
MLS Listing ID W11900960
Sold Date 01/24/25
Style Apartment
Bedrooms 2
HOA Fees $511
Annual Tax Amount $2,268
Tax Year 2024
Property Description
Welcome to this stunning 1+Den suite in Oakville's sought-after Uptown Core! This modern condo features an open layout with a spacious bedroom, a stylish 4-piece bath, a versatile den, and a bright living area with a sleek two-toned kitchen and upgraded stainless steel appliances. Enjoy unobstructed views from the large balcony, in-suite laundry, underground parking, and a storage locker. Luxury amenities include 24-hour concierge, a fitness center, pool, Pilates room, and theater. Conveniently located near highways, public transit, the GO Train, Sheridan College, shops, restaurants, parks, and trails.
Location
Province ON
County Halton
Community Uptown Core
Area Halton
Zoning N, MU4 sp:13, MU4 sp:42
Region Uptown Core
City Region Uptown Core
Rooms
Family Room No
Basement None
Kitchen 1
Separate Den/Office 1
Interior
Interior Features Primary Bedroom - Main Floor, Storage Area Lockers, Carpet Free, Countertop Range, Intercom, Storage, Separate Heating Controls
Cooling Central Air
Laundry In-Suite Laundry
Exterior
Parking Features Underground
Garage Spaces 1.0
Amenities Available Concierge, Game Room, Gym, Outdoor Pool, Party Room/Meeting Room, Rooftop Deck/Garden
View Clear, Trees/Woods
Roof Type Flat
Exposure East
Total Parking Spaces 1
Building
Foundation Unknown
Locker Owned
Others
Security Features Concierge/Security,Alarm System,Security System,Smoke Detector,Security Guard
Pets Allowed Restricted
Read Less Info
Want to know what your home might be worth? Contact us for a FREE valuation!

Our team is ready to help you sell your home for the highest possible price ASAP
"My job is to find and attract mastery-based agents to the office, protect the culture, and make sure everyone is happy! "






