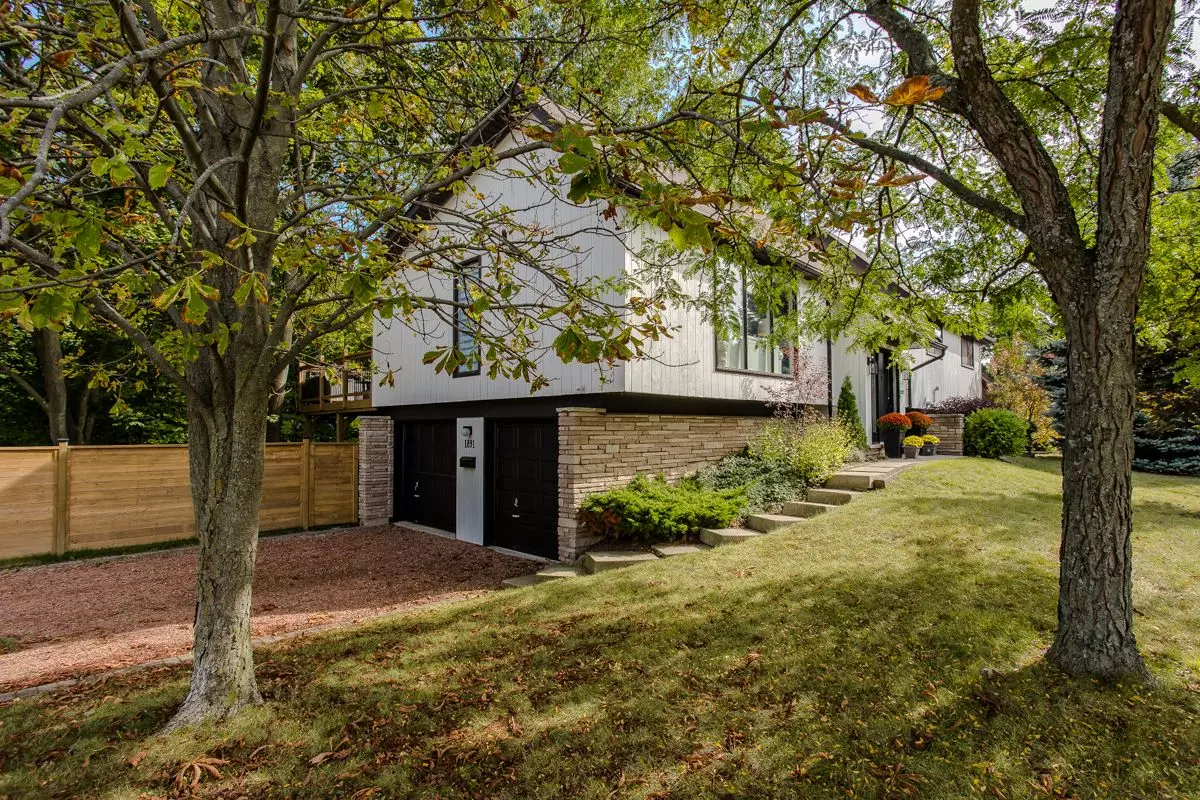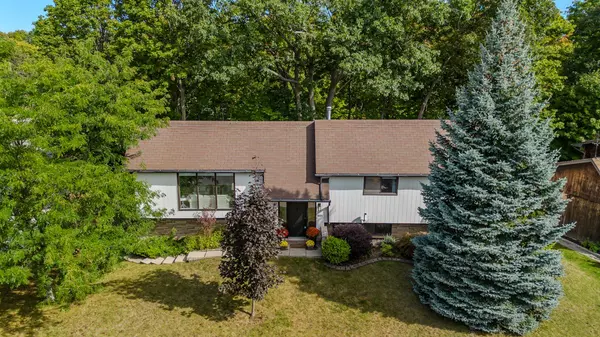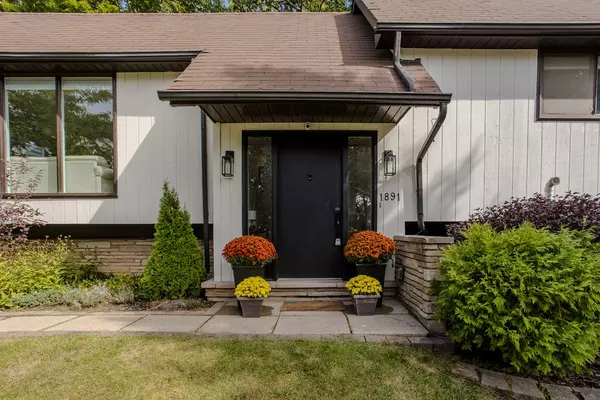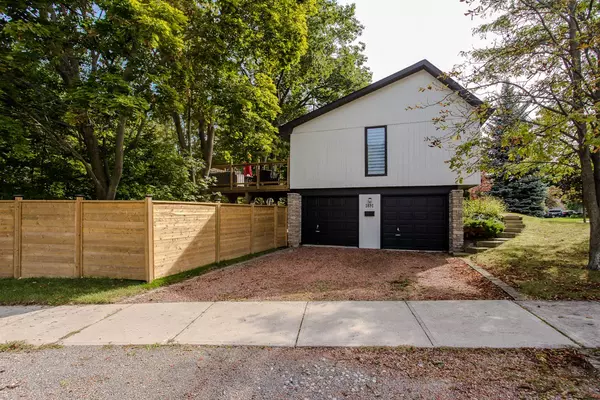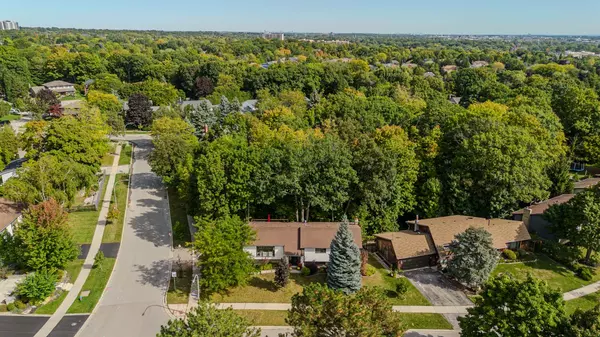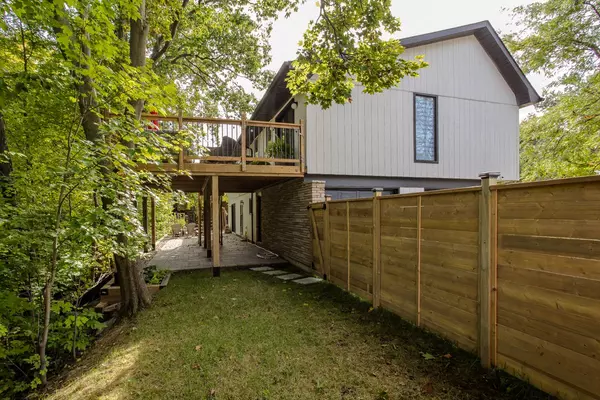$1,485,000
$1,499,900
1.0%For more information regarding the value of a property, please contact us for a free consultation.
5 Beds
3 Baths
SOLD DATE : 01/25/2025
Key Details
Sold Price $1,485,000
Property Type Single Family Home
Sub Type Detached
Listing Status Sold
Purchase Type For Sale
Approx. Sqft 1500-2000
Municipality Burlington
MLS Listing ID W11916292
Sold Date 01/25/25
Style Bungalow-Raised
Bedrooms 5
Annual Tax Amount $5,655
Tax Year 2024
Property Description
Welcome to your dream home in a sought-after neighborhood! This fully renovated 4+1 bedroom raised bungalow backs onto a stunning Tyandaga ravine, offering serene views and nature right at your doorstep. The chef's kitchen features waterfall quartz counters and a beautiful tile backsplash, looking out over the spacious great room, all with modern light hardwood flooring and gorgeous light features. Enjoy seamless indoor-outdoor living with new top-tier decking with walkout from the lower level, ideal for entertaining or relaxing. The primary suite boasts a luxurious 3-piece ensuite, complemented by a stylish 4-piece main bath. The lower level includes a living room, cozy bedroom, a modern powder room, and a versatile office space. With golf and escarpment trails just steps away, this home perfectly combines modern comfort with an active lifestyle. Complete with double car garage and convenient inside entry, don't miss out on this exceptional opportunity!
Location
Province ON
County Halton
Community Tyandaga
Area Halton
Region Tyandaga
City Region Tyandaga
Rooms
Family Room Yes
Basement Finished with Walk-Out
Kitchen 1
Separate Den/Office 1
Interior
Interior Features Auto Garage Door Remote, Water Heater, Carpet Free, Primary Bedroom - Main Floor
Cooling Central Air
Exterior
Parking Features Private Double
Garage Spaces 4.0
Pool None
Roof Type Asphalt Shingle
Lot Frontage 89.01
Lot Depth 130.36
Total Parking Spaces 4
Building
Foundation Poured Concrete
Read Less Info
Want to know what your home might be worth? Contact us for a FREE valuation!

Our team is ready to help you sell your home for the highest possible price ASAP
"My job is to find and attract mastery-based agents to the office, protect the culture, and make sure everyone is happy! "

