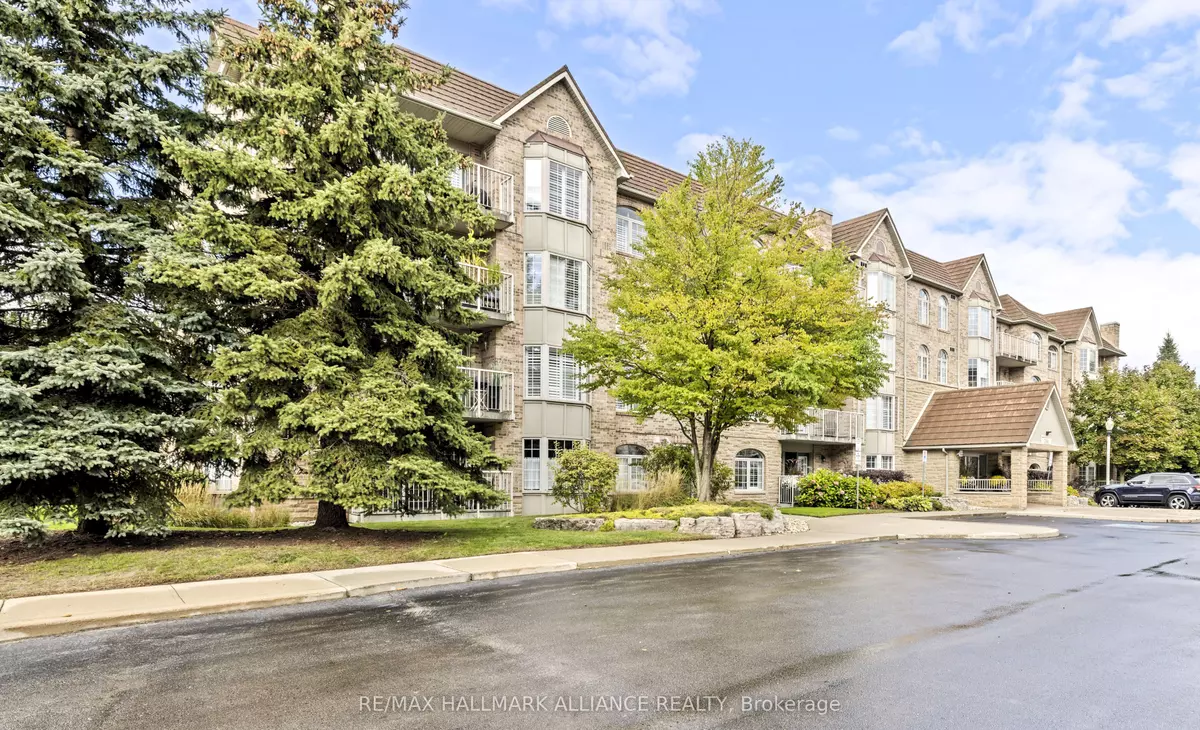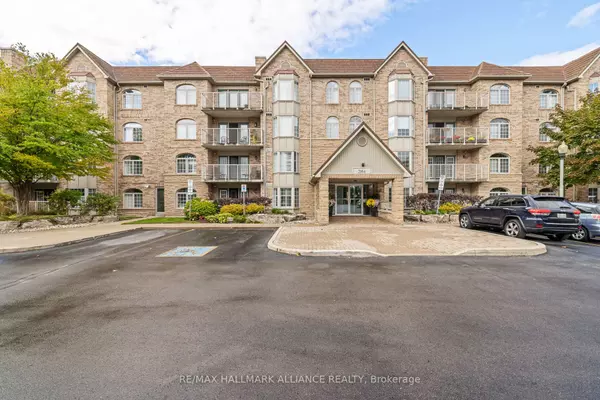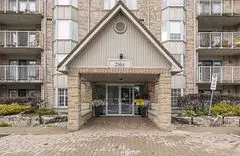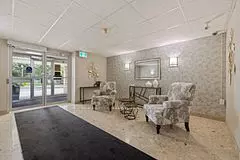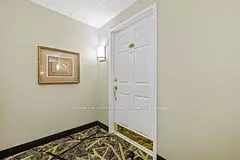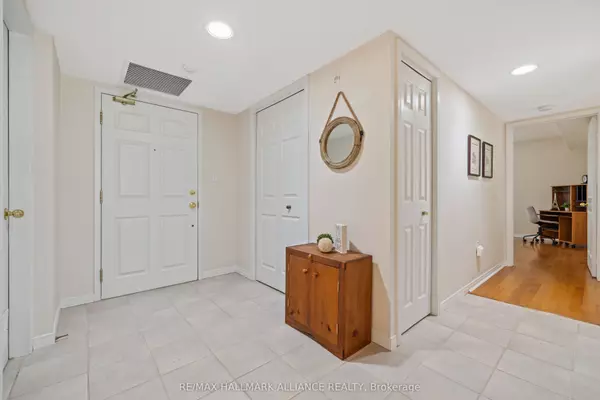$670,000
$699,900
4.3%For more information regarding the value of a property, please contact us for a free consultation.
2 Beds
2 Baths
SOLD DATE : 01/26/2025
Key Details
Sold Price $670,000
Property Type Condo
Sub Type Condo Apartment
Listing Status Sold
Purchase Type For Sale
Approx. Sqft 1400-1599
Municipality Burlington
MLS Listing ID W9390677
Sold Date 01/26/25
Style Apartment
Bedrooms 2
HOA Fees $656
Annual Tax Amount $3,222
Tax Year 2024
Property Description
Beautiful updated, spacious move-in ready sun-filled corner/end unit, ground floor condo with large bright windows and California shutters. This 2 bedroom 2 bath condo boasts over 1400 sq ft of living space, offers a large open concept layout with hardwood floors, an over-sized primary, ensuite with double sinks and large walk in closet. Relax & sip coffee on your quiet private balcony while watching the sun rise over the professionally landscaped mature gardens. Walk out from living room to private patio with views of nature, and away from the main road. Located in sought after Oaklands Green complex in Aldershot, stones throw away from Lasalle waterfront park and marina! Everything you could want in condo living, including low condo fees. Situated in a low-rise building surrounded by mature landscaping and manicured lawns, this beautiful friendly complex displays visual charm throughout the property grounds. Enjoy the convenience of on-site amenities such as the community center with a library, party room, kitchen, and ample visitor parking. Includes 1 underground parking and locker.
Location
Province ON
County Halton
Community Bayview
Area Halton
Region Bayview
City Region Bayview
Rooms
Family Room No
Basement None
Kitchen 1
Interior
Interior Features Primary Bedroom - Main Floor, Storage Area Lockers, Storage
Cooling Central Air
Laundry Ensuite, Laundry Room
Exterior
Exterior Feature Landscaped, Controlled Entry, Lighting, Patio, Privacy, Recreational Area
Parking Features Underground
Garage Spaces 1.0
Amenities Available Party Room/Meeting Room, Visitor Parking, Game Room
Exposure South
Total Parking Spaces 1
Building
Locker Owned
Others
Pets Allowed Restricted
Read Less Info
Want to know what your home might be worth? Contact us for a FREE valuation!

Our team is ready to help you sell your home for the highest possible price ASAP
"My job is to find and attract mastery-based agents to the office, protect the culture, and make sure everyone is happy! "

