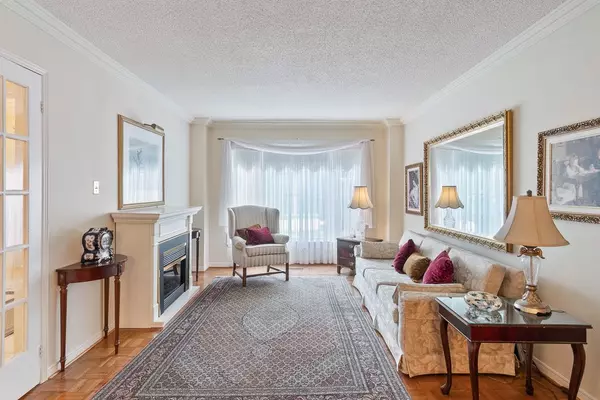$1,485,000
$1,499,900
1.0%For more information regarding the value of a property, please contact us for a free consultation.
4 Beds
4 Baths
SOLD DATE : 01/27/2025
Key Details
Sold Price $1,485,000
Property Type Single Family Home
Sub Type Detached
Listing Status Sold
Purchase Type For Sale
Approx. Sqft 2500-3000
Subdivision Erin Mills
MLS Listing ID W11915358
Sold Date 01/27/25
Style 2-Storey
Bedrooms 4
Annual Tax Amount $7,970
Tax Year 2024
Property Sub-Type Detached
Property Description
Welcome to 1983 Roy Ivor, a spacious 2 storey detached home boasting over 2800 square feet of living space. This property offers endless possibilities with 4 bedrooms, 4 bathrooms, and a large layout that is perfect for all families! Enjoy an abundance of bright natural light throughout the home, with two walkouts to a balcony from the kitchen and family room that overlook the inviting pool. The large recreation room features a wet bar, cold room and walkout to the pool area. This lower level is ideal for hosting gatherings with family and friends or transform it into an in-law suite. Conveniently located close to U of T, South Common Mall, Credit Valley Hospital, public transit, highways, and walking trails along the Credit River, this home offers the perfect blend of tranquility and accessibility. Don't miss your opportunity to own this wonderful home at this price today!
Location
Province ON
County Peel
Community Erin Mills
Area Peel
Rooms
Family Room Yes
Basement Finished with Walk-Out
Kitchen 2
Interior
Interior Features Auto Garage Door Remote, Bar Fridge, In-Law Capability, Storage, Water Heater
Cooling Central Air
Fireplaces Number 2
Fireplaces Type Electric, Family Room, Rec Room
Exterior
Exterior Feature Awnings, Deck, Landscaped, Patio, Porch
Parking Features Private Double
Garage Spaces 2.0
Pool Inground
Roof Type Asphalt Shingle
Lot Frontage 45.39
Lot Depth 120.22
Total Parking Spaces 4
Building
Foundation Poured Concrete
Read Less Info
Want to know what your home might be worth? Contact us for a FREE valuation!

Our team is ready to help you sell your home for the highest possible price ASAP
"My job is to find and attract mastery-based agents to the office, protect the culture, and make sure everyone is happy! "






