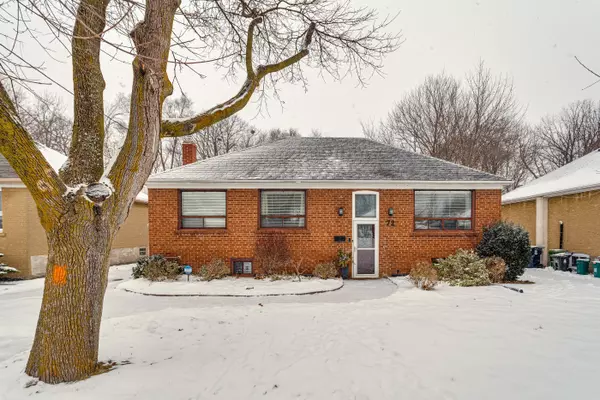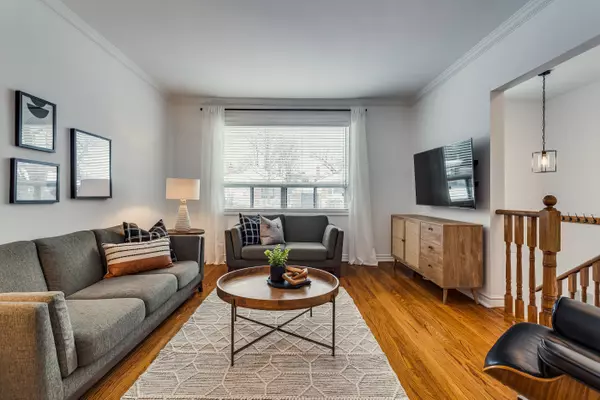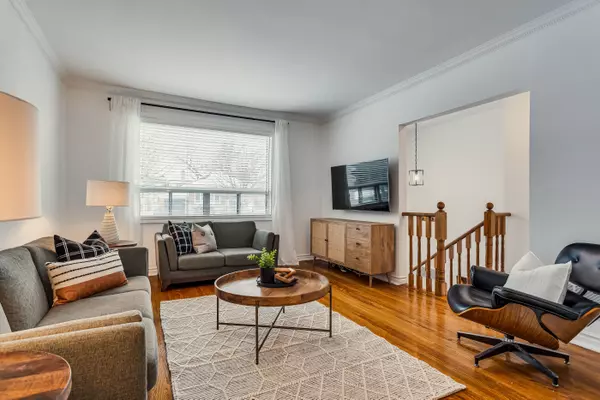$1,480,000
$1,199,000
23.4%For more information regarding the value of a property, please contact us for a free consultation.
4 Beds
2 Baths
SOLD DATE : 01/28/2025
Key Details
Sold Price $1,480,000
Property Type Single Family Home
Sub Type Detached
Listing Status Sold
Purchase Type For Sale
Approx. Sqft 1100-1500
Subdivision Clanton Park
MLS Listing ID C11932023
Sold Date 01/28/25
Style Bungalow
Bedrooms 4
Annual Tax Amount $6,130
Tax Year 2024
Property Sub-Type Detached
Property Description
Clanton Park is known for its family-friendly atmosphere, great schools, close proximity to Wilson subway and transit, green spaces and a strong sense of community. 72 De Quincy Blvd is a special find in beautiful Clanton Park with a rare and highly desirable layout featuring a walkout to the deck from the dining room and the bedrooms to the side of the home, a sunny south facing lot with a 55' frontage and a treed backyard backing onto a greenbelt. On top of all this, it's perfectly situated on the street. You'll enjoy hardwood flooring, an open concept living and dining room, a large family sized kitchen and main bathroom, three well sized bedrooms and a huge fully finished basement. Include: Stainless Steel Samsung French Door Fridge with Bottom Freezer, Stainless Steel Samsung Induction Cooktop and Convection Oven, Stainless Steel Bosch Dishwasher, Stainless Steel Vent Hood,Samsung Front Loading Washer, Samsung Dryer, Bathroom Mirrors, All Electric Light Fixtures, All Window Coverings and Blinds, Playscape in Backyard, Trampoline in Backyard,Amazon Ring Security System (monitoring not included - extra), Amazon Ring Doorbell, Lennox Furnace(2014), Lennox Central Air Conditioner (2014), Humidifier (2014), Lennox Comfortsense Smart Thermostat, Hot Water Heater, Four (4) Nest Smoke and Carbon Monoxide Detectors (Nest Protect), Two (2) TV Brackets, August Smart Lock on Front Door, Rough in Central Vacuum(as-is condition). Don't miss this exceptional home.
Location
Province ON
County Toronto
Community Clanton Park
Area Toronto
Rooms
Family Room No
Basement Finished, Full
Kitchen 1
Separate Den/Office 1
Interior
Interior Features Water Heater
Cooling Central Air
Exterior
Parking Features Private Double
Garage Spaces 1.0
Pool None
Roof Type Unknown
Lot Frontage 55.0
Lot Depth 93.16
Total Parking Spaces 5
Building
Foundation Unknown
Read Less Info
Want to know what your home might be worth? Contact us for a FREE valuation!

Our team is ready to help you sell your home for the highest possible price ASAP
"My job is to find and attract mastery-based agents to the office, protect the culture, and make sure everyone is happy! "






