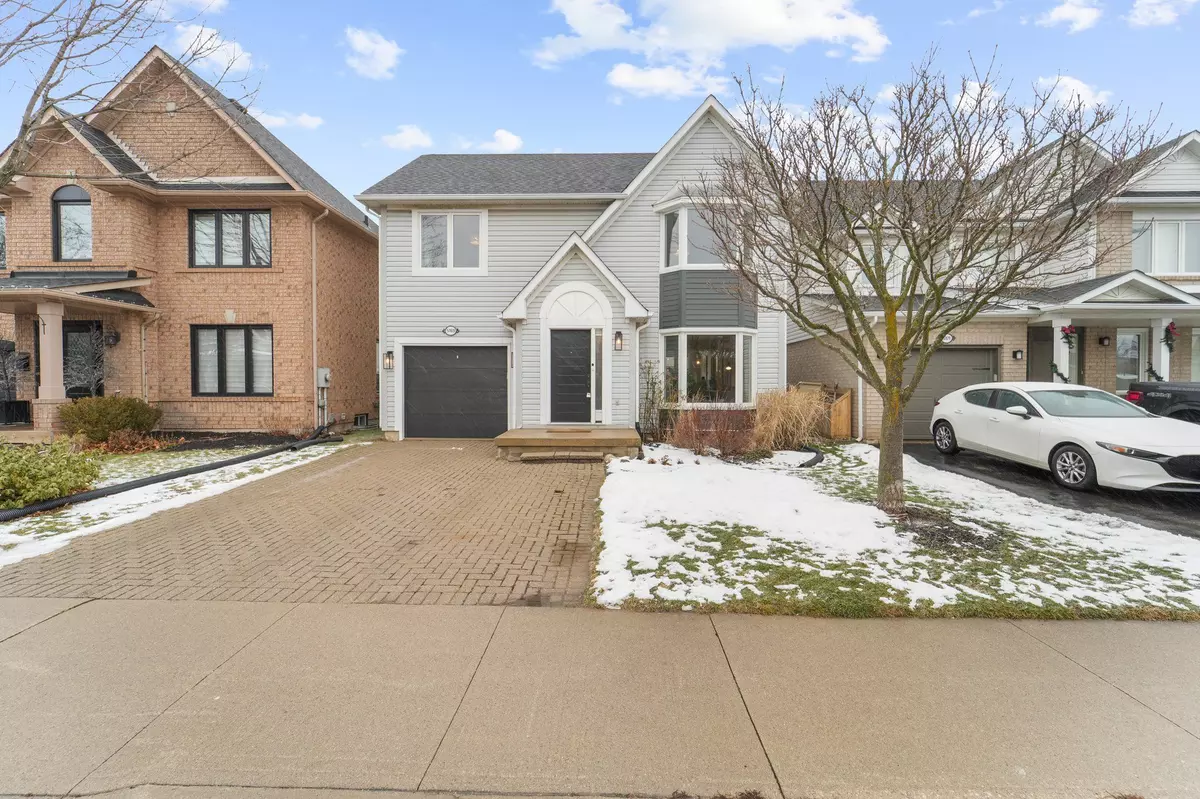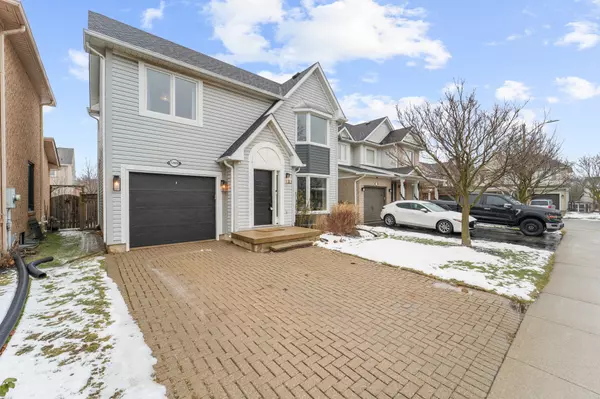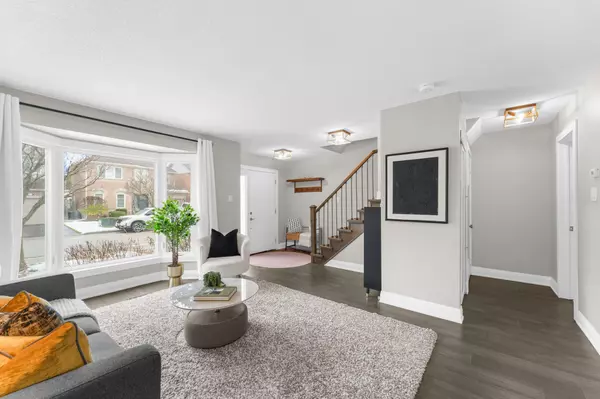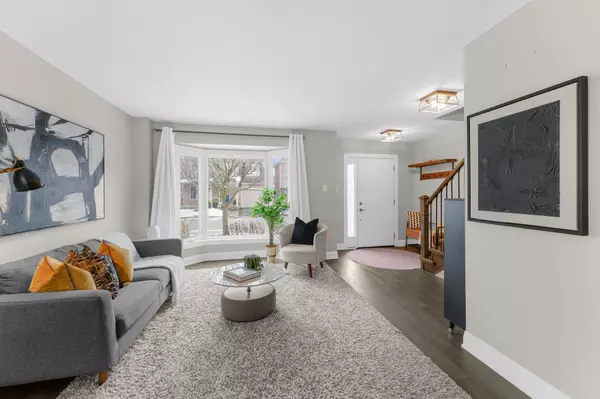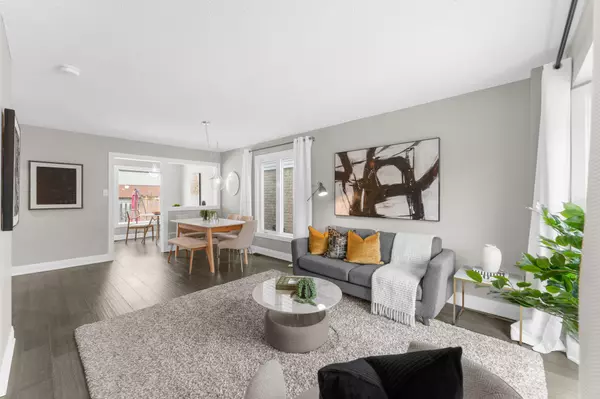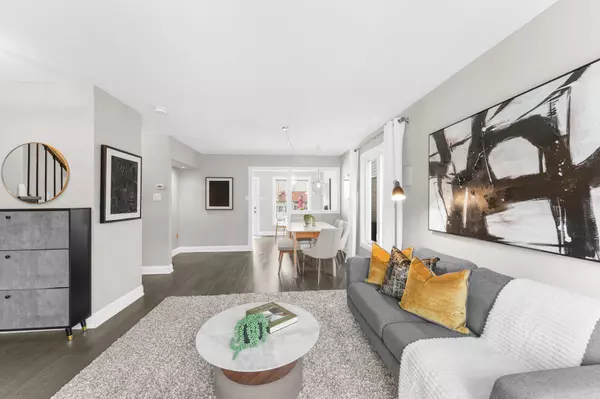$1,190,000
$1,200,000
0.8%For more information regarding the value of a property, please contact us for a free consultation.
3 Beds
3 Baths
SOLD DATE : 01/28/2025
Key Details
Sold Price $1,190,000
Property Type Single Family Home
Sub Type Detached
Listing Status Sold
Purchase Type For Sale
Municipality Burlington
MLS Listing ID W11933024
Sold Date 01/28/25
Style 2-Storey
Bedrooms 3
Annual Tax Amount $4,609
Tax Year 2024
Property Description
Welcome to this updated, well-maintained 2-story detached home in the highly sought-after Orchard community! This bright and airy home boasts an open-concept layout filled with natural light. Highlights include: Engineered hardwood flooring in the main living spaces A beautifully updated kitchen with quartz counters, stainless steel appliances, and a stylish powder room; A walkout to the backyard garden, perfect for entertaining. The hardwood staircase leads to the primary bedroom with a walk-in closet, two additional bedrooms, and an updated 4-piece bathroom. The finished basement offers a cozy recreation room with wide plank laminate flooring and a modern 3-piece bathroom. The backyard is ideal for family living, featuring plenty of space for kids and a professionally installed flagstone patio. Don't miss the chance to own this stunning home in a family-friendly neighborhood close to great schools, parks, and amenities!
Location
Province ON
County Halton
Community Orchard
Area Halton
Region Orchard
City Region Orchard
Rooms
Family Room No
Basement Finished, Full
Kitchen 1
Interior
Interior Features Carpet Free, Water Heater
Cooling Central Air
Exterior
Parking Features Private Double
Garage Spaces 3.0
Pool None
Roof Type Asphalt Shingle
Lot Frontage 36.09
Lot Depth 80.38
Total Parking Spaces 3
Building
Foundation Concrete
Others
Senior Community Yes
Read Less Info
Want to know what your home might be worth? Contact us for a FREE valuation!

Our team is ready to help you sell your home for the highest possible price ASAP
"My job is to find and attract mastery-based agents to the office, protect the culture, and make sure everyone is happy! "

