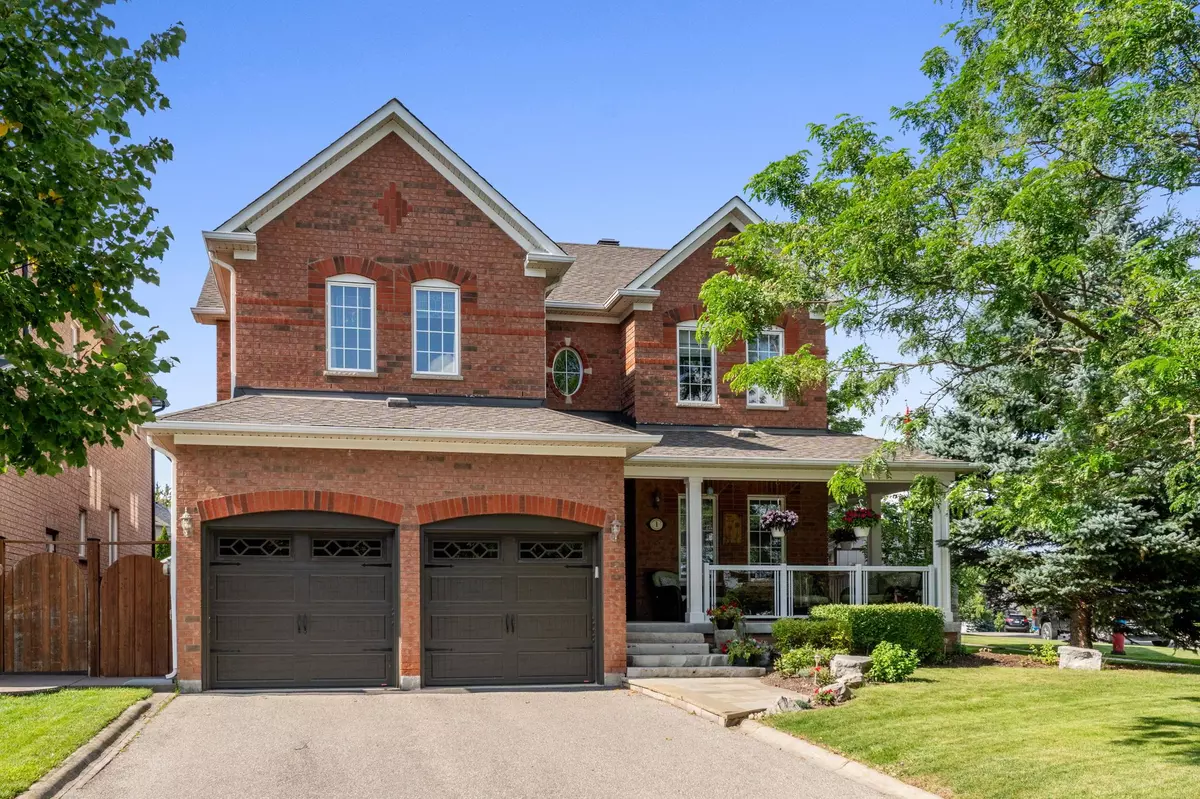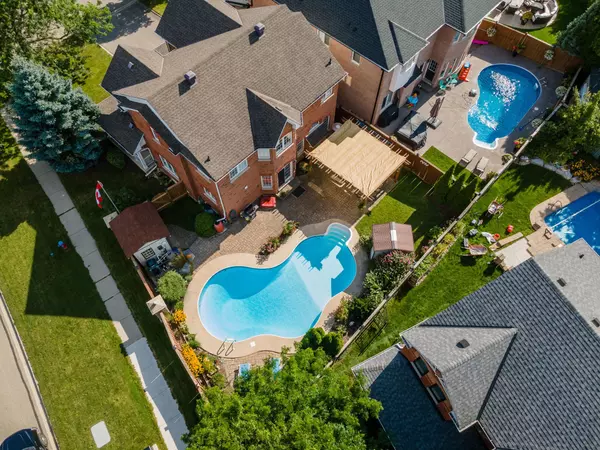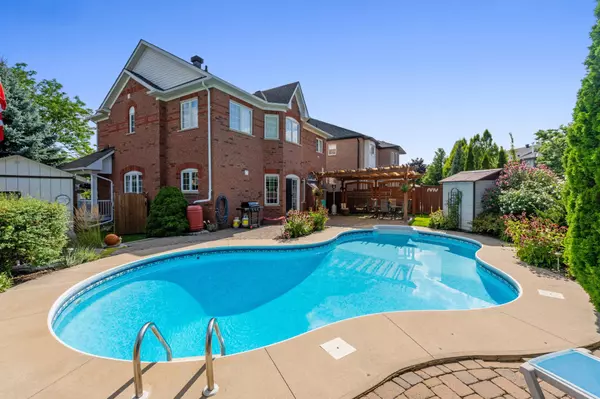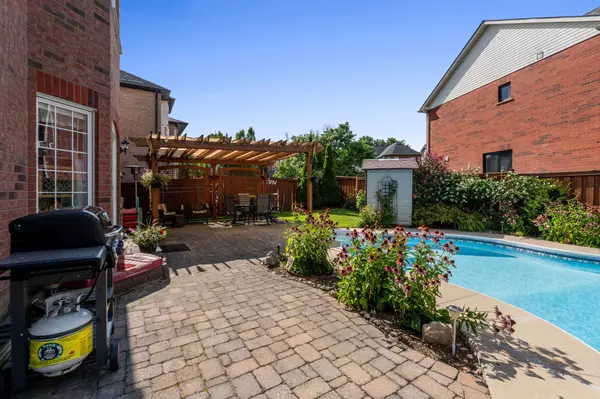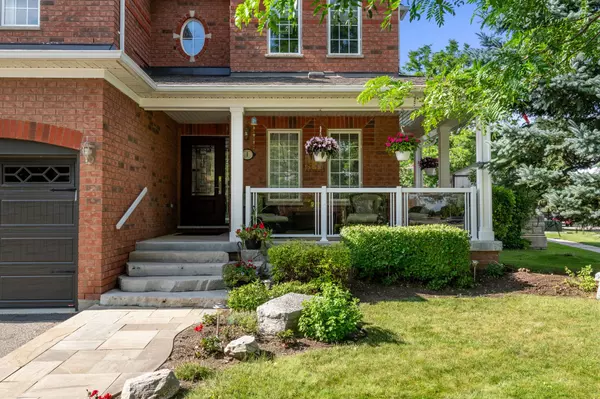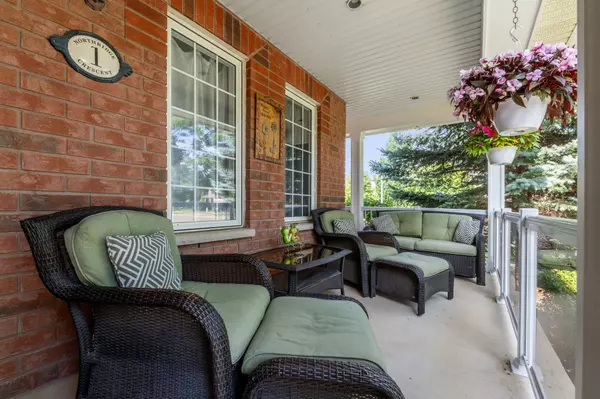$1,400,000
$1,399,900
For more information regarding the value of a property, please contact us for a free consultation.
5 Beds
4 Baths
SOLD DATE : 01/29/2025
Key Details
Sold Price $1,400,000
Property Type Single Family Home
Sub Type Detached
Listing Status Sold
Purchase Type For Sale
Approx. Sqft 2000-2500
Municipality Halton Hills
MLS Listing ID W11935550
Sold Date 01/29/25
Style 2-Storey
Bedrooms 5
Annual Tax Amount $6,234
Tax Year 2024
Property Description
Fabulous curb appeal in sought-after Stewarts Mill! A beautifully landscaped corner complete with heated saltwater pool and inviting covered front porch welcome you to this one-owner home that has been well maintained through the years with pride of ownership inside and out. The sun-filled main level features a combined living and dining room with hardwood flooring and gas fireplace with custom surround and shelving. The kitchen enjoys neutral white cabinetry, granite counters, large island with seating and walkout from the breakfast area to the stunning yard and pool. The family room also enjoys hardwood flooring as well as a gas fireplace with attractive wood mantel bordered by large windows overlooking the yard. A powder room and mudroom/laundry room with garage access completes the level. The upper level offers 4 spacious bedrooms, the primary with his and her closets (one a walk-in) and a luxurious 5-piece ensuite. The main 4-piece bathroom services the 3 additional bedrooms. A finished basement adds to the living space with spacious rec room, 5th bedroom, 4-piece bathroom and loads of storage/utility space. Adding to the enjoyment is the gorgeous backyard with inground pool, pergola, beautiful gardens and 2 sheds (pool and garden/storage). An irrigation system (front yard and boulevard) and parking for 6 cars are a bonus
Location
Province ON
County Halton
Community Georgetown
Area Halton
Zoning LDR1-3
Region Georgetown
City Region Georgetown
Rooms
Family Room Yes
Basement Finished, Full
Kitchen 1
Separate Den/Office 1
Interior
Interior Features Water Heater, Water Softener
Cooling Central Air
Fireplaces Number 2
Exterior
Parking Features Private Double
Garage Spaces 6.0
Pool Inground
Roof Type Asphalt Shingle
Lot Frontage 52.13
Lot Depth 83.2
Total Parking Spaces 6
Building
Foundation Unknown
Read Less Info
Want to know what your home might be worth? Contact us for a FREE valuation!

Our team is ready to help you sell your home for the highest possible price ASAP
"My job is to find and attract mastery-based agents to the office, protect the culture, and make sure everyone is happy! "

