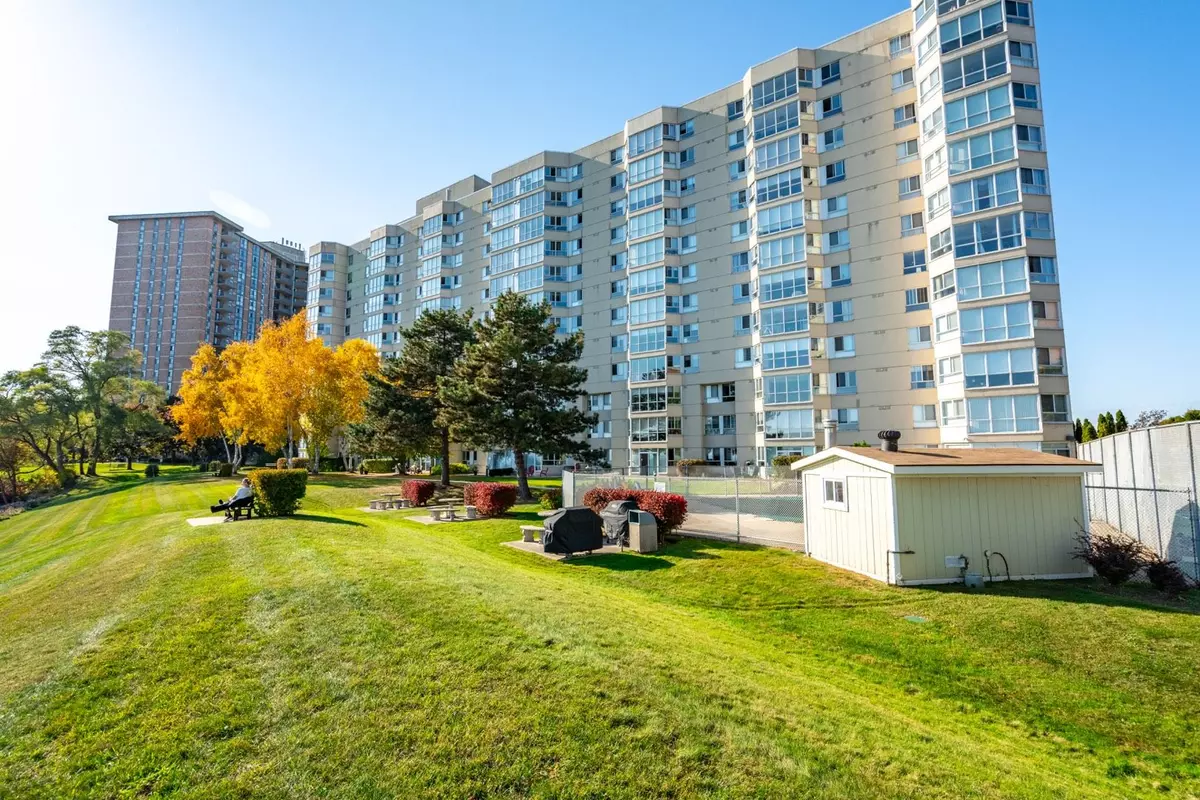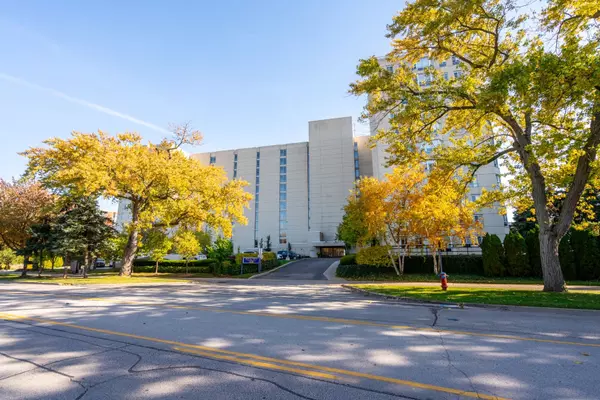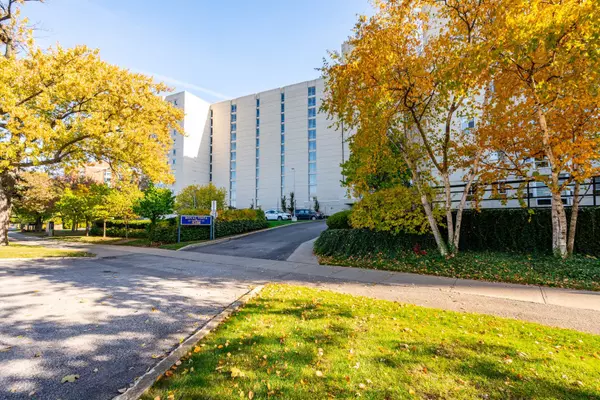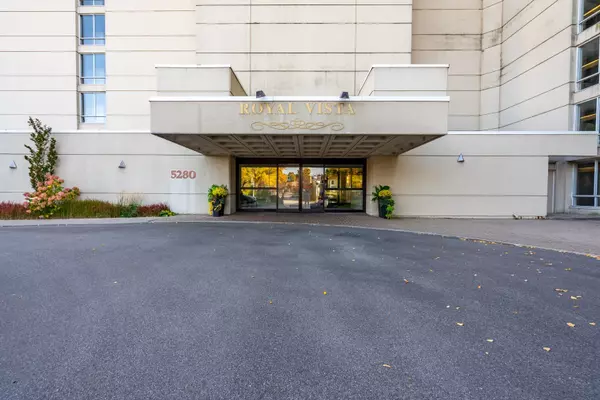$835,000
$849,900
1.8%For more information regarding the value of a property, please contact us for a free consultation.
2 Beds
2 Baths
SOLD DATE : 01/29/2025
Key Details
Sold Price $835,000
Property Type Condo
Sub Type Condo Apartment
Listing Status Sold
Purchase Type For Sale
Approx. Sqft 1200-1399
Municipality Burlington
MLS Listing ID W9506814
Sold Date 01/29/25
Style Apartment
Bedrooms 2
HOA Fees $954
Annual Tax Amount $3,544
Tax Year 2024
Property Description
105-5280 Lakeshore Road is an extremely rare, ground floor unit with direct water views. This is an incredible opportunity to purchase a sprawling two-bedroom, two-bathroom unit in the Royal Vista building with some of the best views money can buy! There are fantastic amenities such as underground parking, a tennis court, an outdoor pool, gym, sauna, and party room. Step inside this lovingly maintained unit and feel the love and care undertaken by the current owner over the past 34 years! Enjoy the large living room that leads to the sitting area where you can soak up the sun and get lost in the views of Lake Ontario. A generously sized dining room is perfect for family holiday dinners. A large kitchen with plenty of storage and dishwasher are also featured in the unit. Youll appreciate the laundry room with full-size machines and additional storage. This one-of-a-kind unit took 34 years to come to market, and who knows when your next opportunity may be. RSA.
Location
Province ON
County Halton
Community Appleby
Area Halton
Region Appleby
City Region Appleby
Rooms
Family Room Yes
Basement None
Kitchen 1
Interior
Interior Features Other
Cooling Central Air
Laundry Ensuite
Exterior
Parking Features Surface, Underground
Garage Spaces 1.0
Exposure South East
Total Parking Spaces 1
Building
Locker None
Others
Pets Allowed No
Read Less Info
Want to know what your home might be worth? Contact us for a FREE valuation!

Our team is ready to help you sell your home for the highest possible price ASAP
"My job is to find and attract mastery-based agents to the office, protect the culture, and make sure everyone is happy! "






