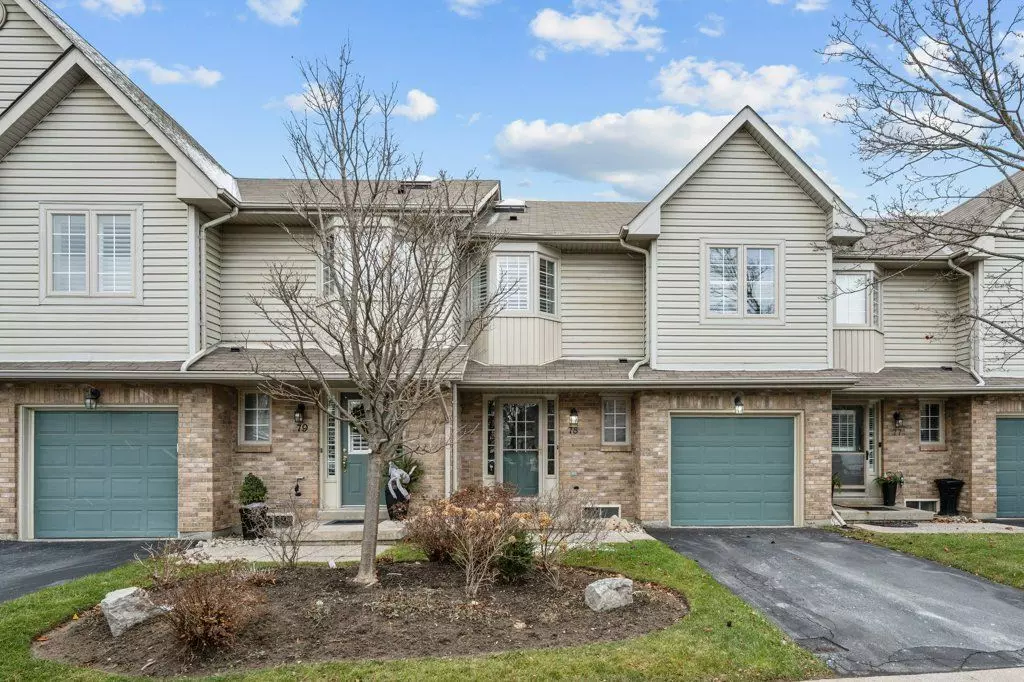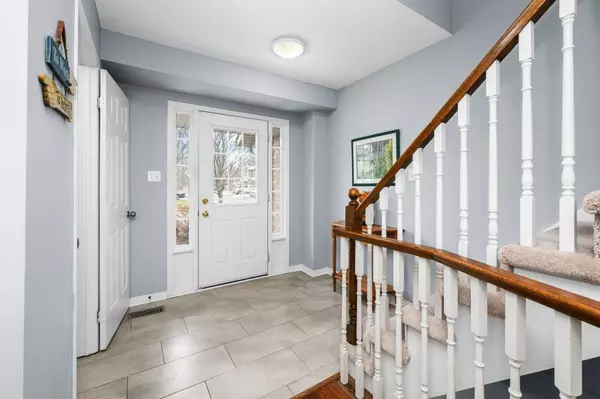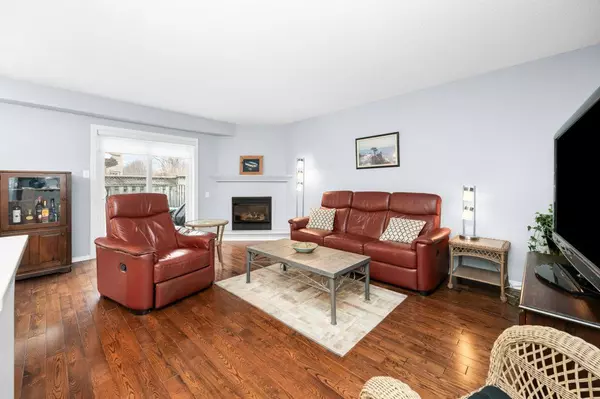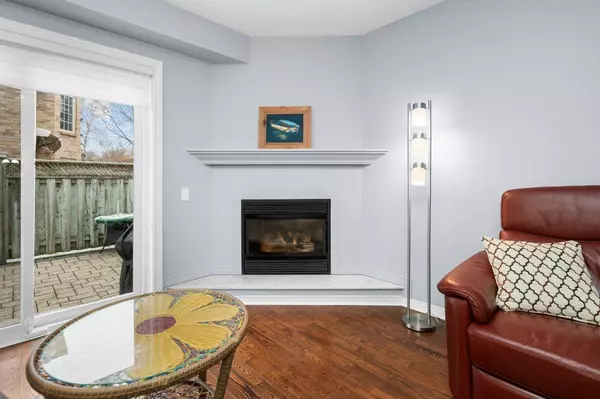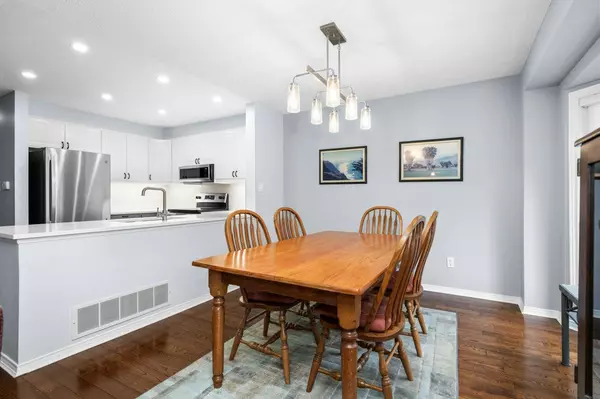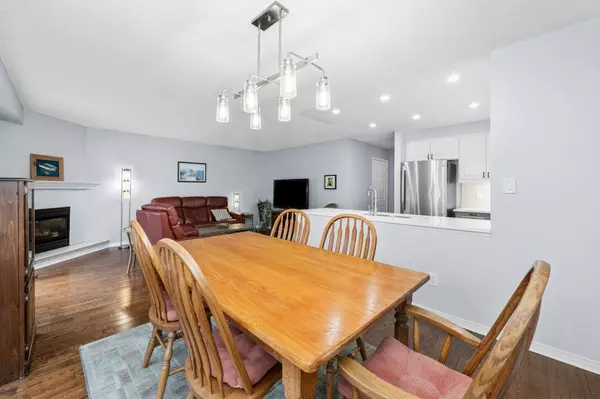$957,500
$975,000
1.8%For more information regarding the value of a property, please contact us for a free consultation.
3 Beds
3 Baths
SOLD DATE : 01/29/2025
Key Details
Sold Price $957,500
Property Type Condo
Sub Type Condo Townhouse
Listing Status Sold
Purchase Type For Sale
Approx. Sqft 1400-1599
Municipality Burlington
MLS Listing ID W11906892
Sold Date 01/29/25
Style 2-Storey
Bedrooms 3
HOA Fees $480
Annual Tax Amount $4,517
Tax Year 2024
Property Description
Fabulous open concept 3 bedroom, 2.5 bath 1599 sq. ft Saphir model in beautiful Roseland Green. Ideally situated close to Lake Ontario, trails, stores, transit and all amenities. The main level boasts a large foyer, Powder Room, inside garage entry and a stunning Kitchen (2022) with newer appliances (refrigerator, stove, dishwasher 2019 and microwave 2022). Hardwood floors, gas fireplace, bay window, Hunter Douglas Silhouette blinds and walkout to large patio. The spacious Primary Bedroom has a lovely 4 piece bath and walk-in closet. The second bedroom also has a walk-in closet. The lower level foyer is handy for office use. Gas bbq hook-up. Dryer 2022. Windows 2024. Painted 2023. Lushly landscaped with beautiful perennial gardens. Move in and enjoy the luxurious appointments.
Location
Province ON
County Halton
Community Roseland
Area Halton
Region Roseland
City Region Roseland
Rooms
Family Room No
Basement Partially Finished
Kitchen 1
Interior
Interior Features Auto Garage Door Remote, Separate Heating Controls, Separate Hydro Meter
Cooling Central Air
Fireplaces Number 1
Fireplaces Type Natural Gas
Laundry In Basement
Exterior
Exterior Feature Patio
Parking Features Surface
Garage Spaces 2.0
Amenities Available BBQs Allowed, Visitor Parking
View Garden
Roof Type Asphalt Shingle
Exposure South
Total Parking Spaces 2
Building
Foundation Poured Concrete
Locker None
Others
Pets Allowed Restricted
Read Less Info
Want to know what your home might be worth? Contact us for a FREE valuation!

Our team is ready to help you sell your home for the highest possible price ASAP
"My job is to find and attract mastery-based agents to the office, protect the culture, and make sure everyone is happy! "

