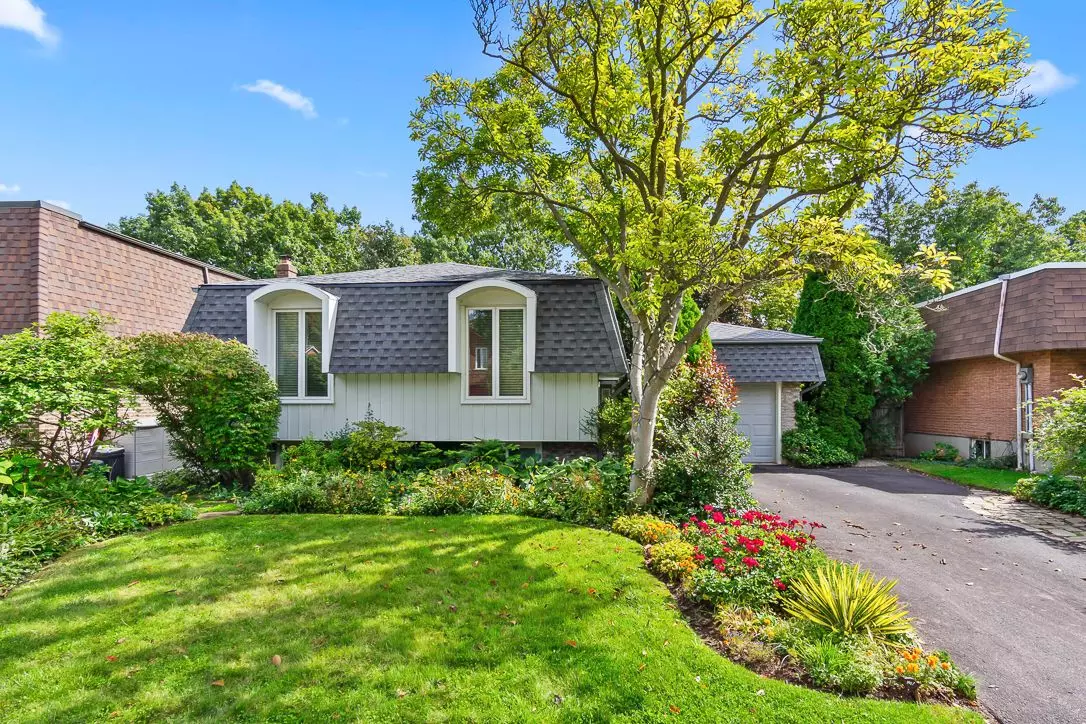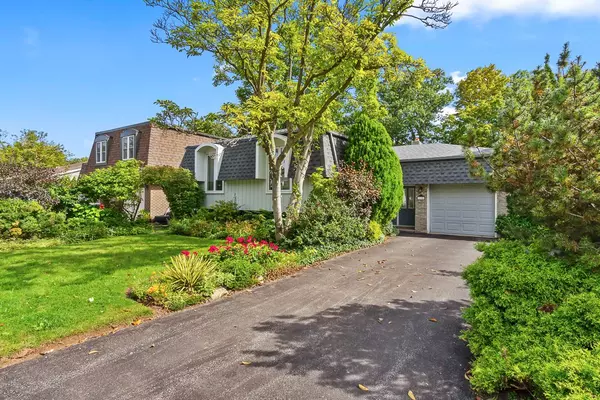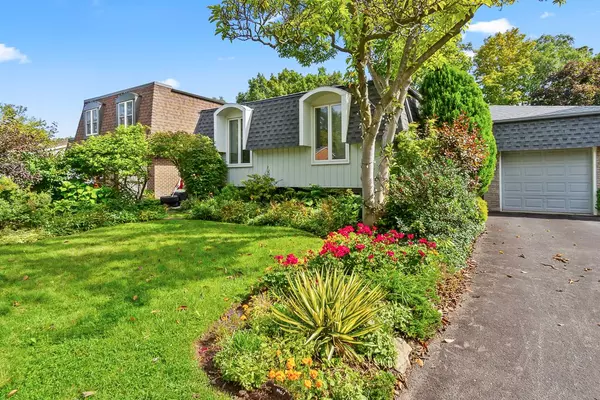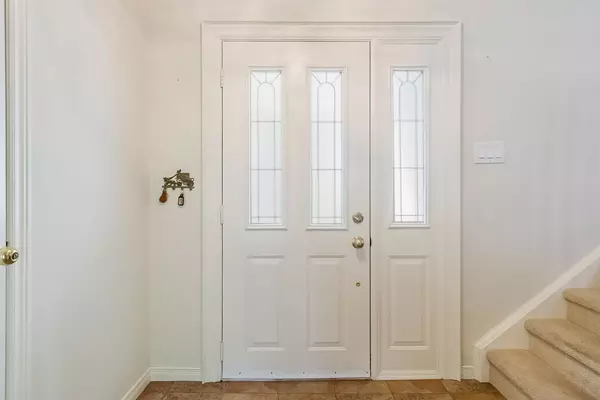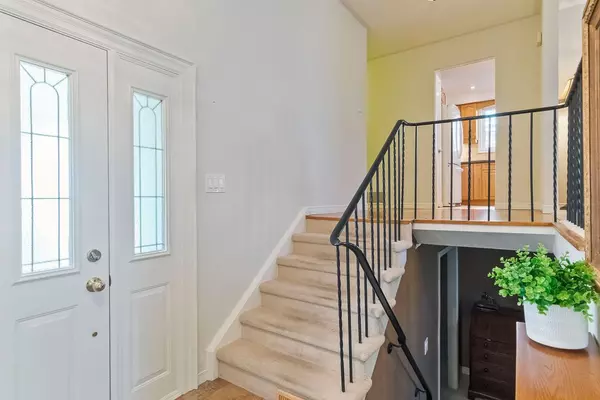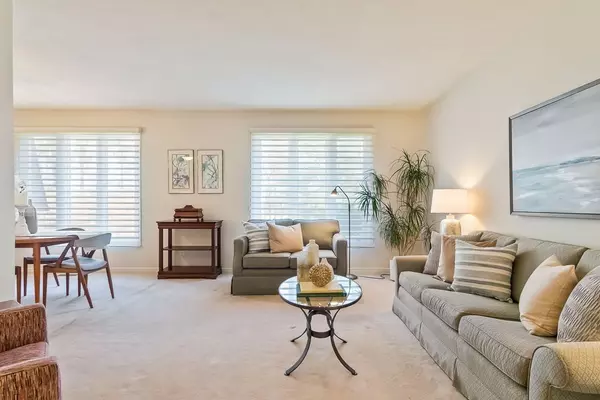$1,200,000
$1,249,000
3.9%For more information regarding the value of a property, please contact us for a free consultation.
5 Beds
2 Baths
SOLD DATE : 01/29/2025
Key Details
Sold Price $1,200,000
Property Type Single Family Home
Sub Type Detached
Listing Status Sold
Purchase Type For Sale
Municipality Oakville
MLS Listing ID W11942155
Sold Date 01/29/25
Style Bungalow
Bedrooms 5
Annual Tax Amount $5,035
Tax Year 2024
Property Description
Surrounded by tall, mature trees this stunning ravine lot is located in the desirable neighbourhood of Falgarwood. This beautifully designed home boasts 2188 total square feet and is perfect for families of any size. Inside you'll find an open layout featuring large primary living spaces that have been beautifully maintained and are soaked in natural light. The spacious, open kitchen includes an extra eat in breakfast area and plenty of cabinetry for all your storage needs. Down the hall, you'll find the primary bedroom and 2 additional generously sized bedrooms. The large finished basement is also accessible through its own separate entrance and features an extra living space with oversized windows, a cozy fireplace and 2additional bedrooms, making this space perfect for children, a home office, an extra hobby space, or even additional rental income, the opportunities are endless! Backing onto a lush ravine and surrounded impeccably landscaped gardens, this property offers complete privacy and serenity making your backyard the perfect place to entertain friends and family.
Location
Province ON
County Halton
Community 1005 - Fa Falgarwood
Area Halton
Region 1005 - FA Falgarwood
City Region 1005 - FA Falgarwood
Rooms
Family Room Yes
Basement Finished, Separate Entrance
Kitchen 1
Separate Den/Office 2
Interior
Interior Features Auto Garage Door Remote
Cooling Central Air
Fireplaces Number 1
Fireplaces Type Natural Gas
Exterior
Exterior Feature Landscaped, Privacy
Parking Features Private Double
Garage Spaces 3.0
Pool None
Roof Type Asphalt Shingle
Lot Frontage 53.0
Lot Depth 128.17
Total Parking Spaces 3
Building
Foundation Poured Concrete
Read Less Info
Want to know what your home might be worth? Contact us for a FREE valuation!

Our team is ready to help you sell your home for the highest possible price ASAP
"My job is to find and attract mastery-based agents to the office, protect the culture, and make sure everyone is happy! "

