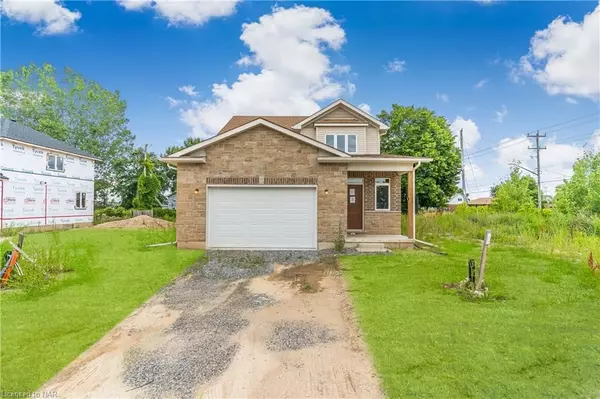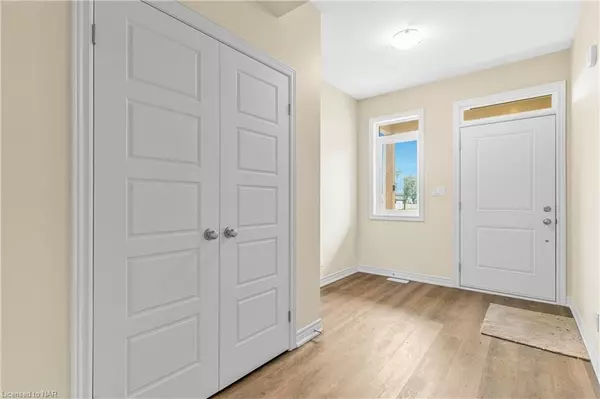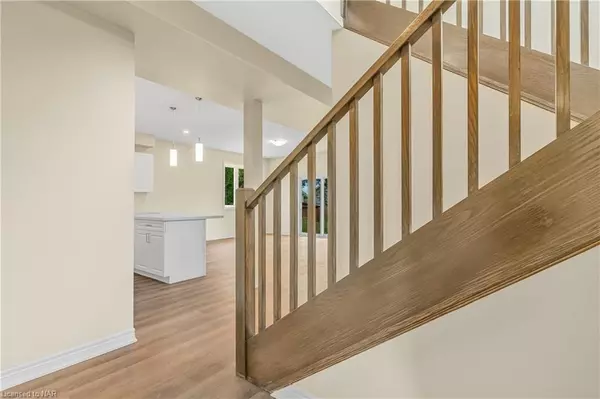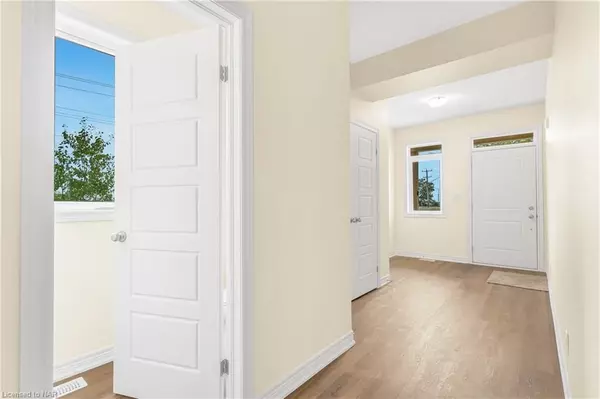$650,000
$699,000
7.0%For more information regarding the value of a property, please contact us for a free consultation.
3 Beds
3 Baths
1,690 SqFt
SOLD DATE : 01/07/2025
Key Details
Sold Price $650,000
Property Type Single Family Home
Sub Type Detached
Listing Status Sold
Purchase Type For Sale
Square Footage 1,690 sqft
Price per Sqft $384
Subdivision 556 - Allanburg/Thorold South
MLS Listing ID X9414121
Sold Date 01/07/25
Style 2-Storey
Bedrooms 3
Tax Year 2024
Property Sub-Type Detached
Property Description
Welcome to your dream home in the heart of Thorold! This stunning new build, a 2-story masterpiece, offers an open-concept design that seamlessly blends style and functionality. Nestled in a great neighborhood, this three-bedroom, 2 1/2 bath home is perfect for families, providing a safe and friendly environment. The spacious primary bedroom features a walk-through closet leading to a luxurious four-piece en suite, complete with a double vanity and a walk-in shower. The upper floor also includes a convenient laundry area. The modern kitchen boasts quartz countertops, ideal for cooking and entertaining. Situated on a desirable corner lot, this home offers extra privacy and space. Enjoy the convenience of being close to top-rated schools, beautiful parks, and a variety of amenities, making everyday living a breeze. With upgraded finishes throughout, this property showcases meticulous attention to detail and modern elegance. This is an ideal setting for creating lasting family memories. Don't miss the opportunity to make this exquisite house your forever home.
Location
Province ON
County Niagara
Community 556 - Allanburg/Thorold South
Area Niagara
Zoning R1D-40
Rooms
Family Room No
Basement Unfinished, Full
Kitchen 1
Interior
Interior Features Other
Cooling Central Air
Exterior
Parking Features Private Double
Garage Spaces 2.0
Pool None
Roof Type Asphalt Shingle
Lot Frontage 32.56
Lot Depth 85.76
Exposure North
Total Parking Spaces 4
Building
Foundation Poured Concrete
New Construction false
Others
Senior Community Yes
Read Less Info
Want to know what your home might be worth? Contact us for a FREE valuation!

Our team is ready to help you sell your home for the highest possible price ASAP
"My job is to find and attract mastery-based agents to the office, protect the culture, and make sure everyone is happy! "






