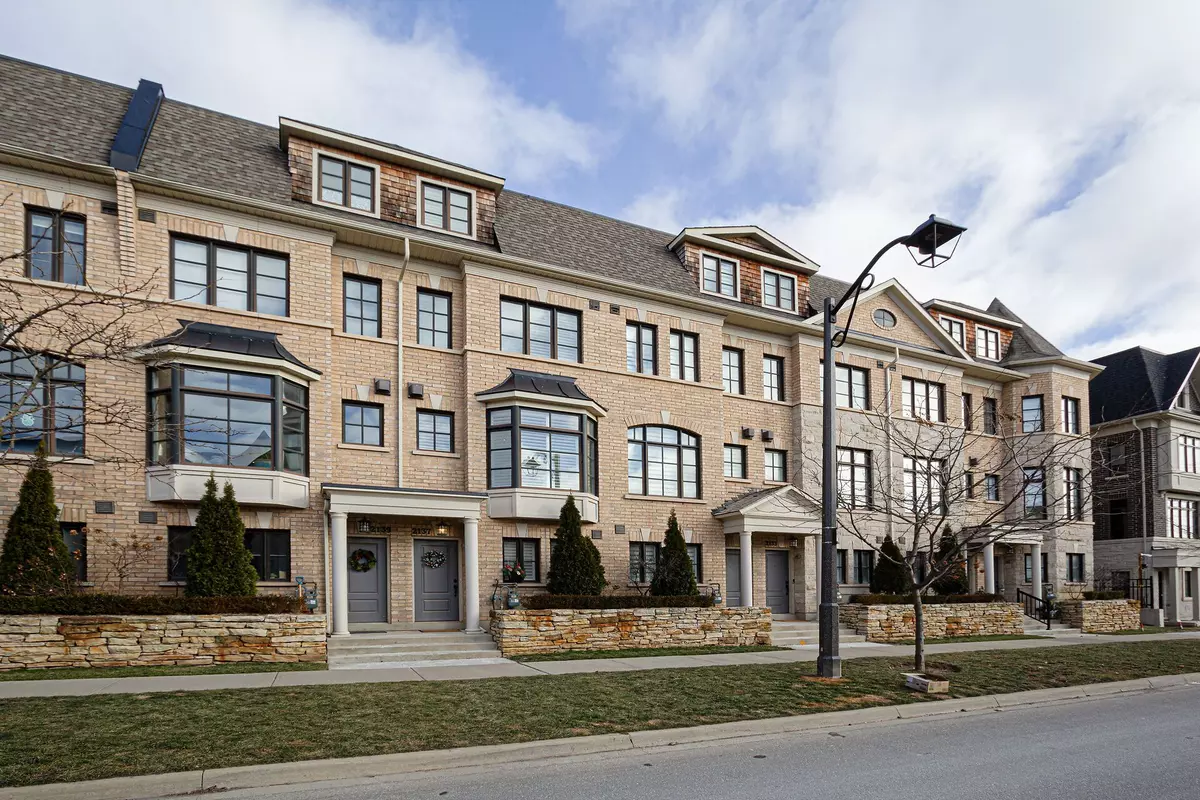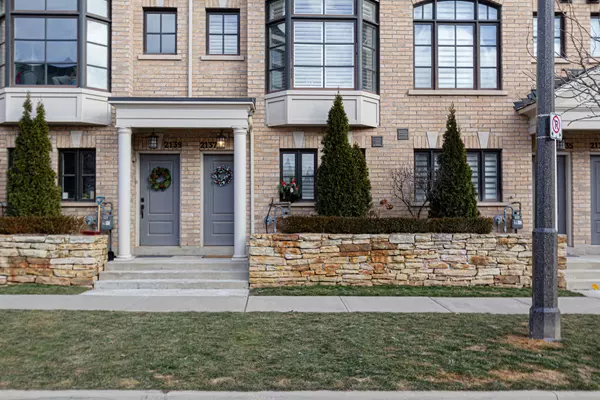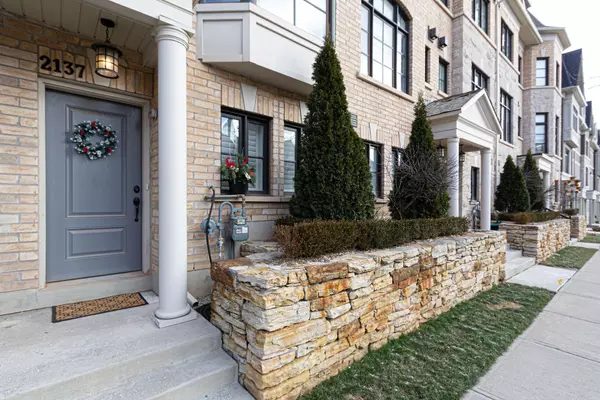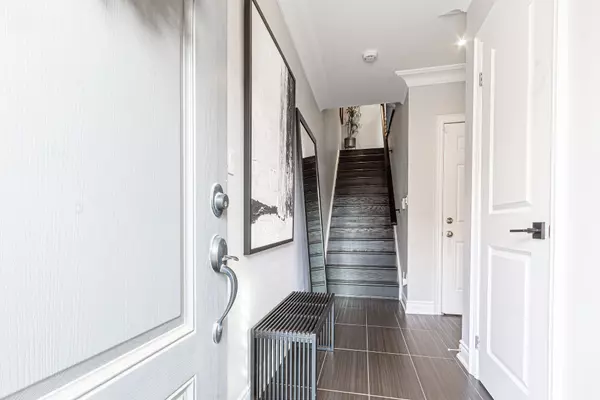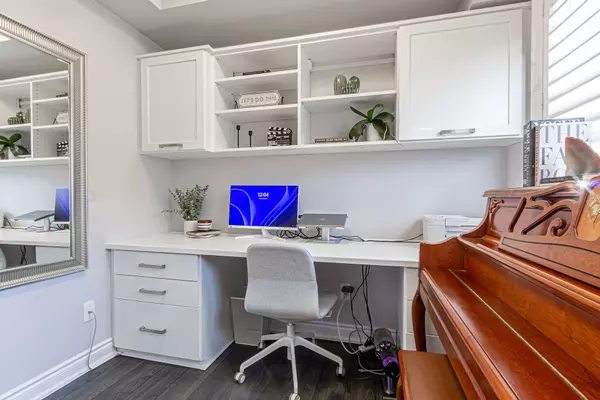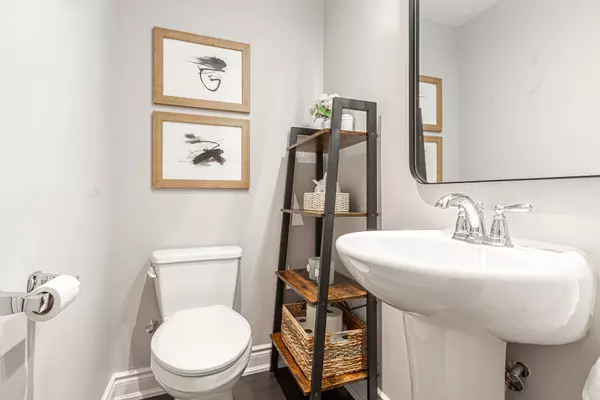$1,210,000
$1,225,000
1.2%For more information regarding the value of a property, please contact us for a free consultation.
3 Beds
3 Baths
SOLD DATE : 01/30/2025
Key Details
Sold Price $1,210,000
Property Type Townhouse
Sub Type Att/Row/Townhouse
Listing Status Sold
Purchase Type For Sale
Approx. Sqft 1500-2000
Municipality Oakville
MLS Listing ID W11916699
Sold Date 01/30/25
Style 3-Storey
Bedrooms 3
Annual Tax Amount $4,766
Tax Year 2024
Property Description
Elegance & Beauty, Upscale Executive Urban Town Home, Located in Oakville's Prestigious River Oaks Community. Bright & Spacious Open Concept Layout W/Thousands $$$ in Functional Luxury Updates. Living/Dining: 9' Ceilings, Crown Moulding, Bay Window & Custom Gas Fireplace W/Built ins. Stunning Redesigned Gourmet Style White Kitchen: Quartz Countertops W/Waterfall on Breakfast Bar, Centre Island, More Built/Ins for additional Storage & Upgraded Hi/End Appliances. Pot Lights, B/In Speakers, Plank Hardwood Floors, California Shutters, Heated Foyer Floor, 2 Cars Garage (Tandem) W/Custom Upgrades. Main Floor Den with Built/In Office. Convenience of 2 Bedrooms, 4-Pcs Bath & Laundry on same Floor, Luxurious Primary Bedroom Retreat on Upper Level W/5Pcs Ensuite, Extra Closet & Custom W/In Closet. Ready to Move In & Enjoy. Close to: Hospital, Shops, High Ranked Schools, HWY & Go Station.
Location
Province ON
County Halton
Community River Oaks
Area Halton
Region River Oaks
City Region River Oaks
Rooms
Family Room No
Basement None
Kitchen 1
Interior
Interior Features Carpet Free
Cooling Central Air
Fireplaces Number 1
Fireplaces Type Natural Gas
Exterior
Parking Features None
Garage Spaces 2.0
Pool None
Roof Type Asphalt Shingle
Lot Frontage 14.01
Lot Depth 59.12
Total Parking Spaces 2
Building
Foundation Poured Concrete
Read Less Info
Want to know what your home might be worth? Contact us for a FREE valuation!

Our team is ready to help you sell your home for the highest possible price ASAP
"My job is to find and attract mastery-based agents to the office, protect the culture, and make sure everyone is happy! "

