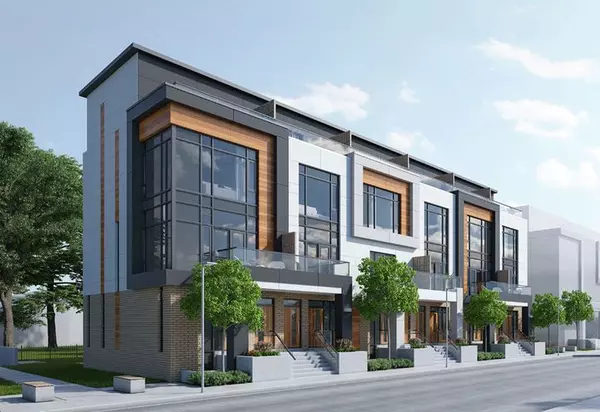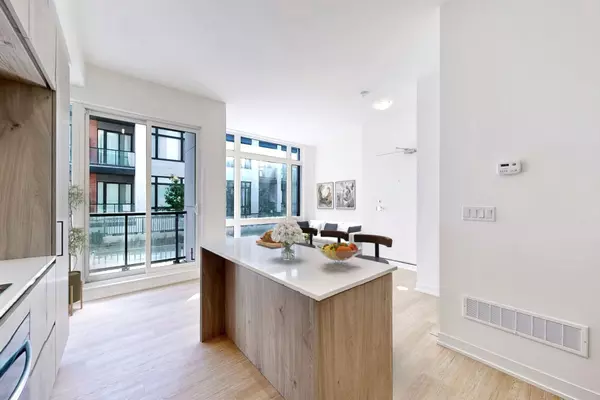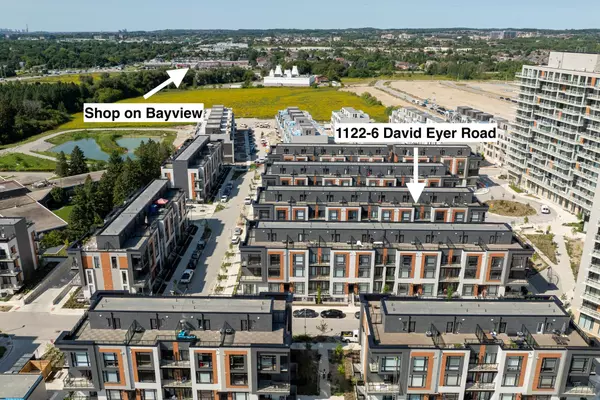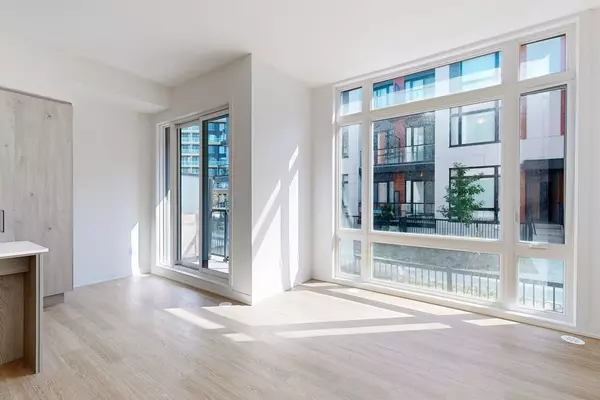$650,000
$655,000
0.8%For more information regarding the value of a property, please contact us for a free consultation.
2 Beds
3 Baths
SOLD DATE : 01/31/2025
Key Details
Sold Price $650,000
Property Type Condo
Sub Type Condo Townhouse
Listing Status Sold
Purchase Type For Sale
Approx. Sqft 900-999
Subdivision Rural Richmond Hill
MLS Listing ID N10361925
Sold Date 01/31/25
Style Stacked Townhouse
Bedrooms 2
HOA Fees $260
Tax Year 2024
Property Sub-Type Condo Townhouse
Property Description
*Assignment*Brand-New Condo Townhome in Prestigious Bayview & Elgin Mills. Welcome to this stunning, newly built condo townhome in the highly sought-after Bayview & Elgin Mills neighbourhood! This upscale residence seamlessly blends contemporary design with high-end details, creating an exceptional living experience. As you enter, you'll be greeted by a spacious living/dining area that exudes elegance. The modern kitchen is a chef's dream, featuring sleek Quartz countertops, built-in appliances, and a central island. The main floor boasts impressive 10-foot ceilings, while the lower level offers 9-foot ceilings for a sense of openness throughout. The lower level includes two generously sized bedrooms and two full bathrooms, providing comfort & convenience for you & your family. Enjoy the picturesque Richmond Hill setting, where you can fully embrace an urban lifestyle. Elgin Mills community is perfect for living, playing, shopping, learning, connecting & growing! Move in and enjoy!
Location
Province ON
County York
Community Rural Richmond Hill
Area York
Rooms
Family Room Yes
Basement None
Kitchen 1
Interior
Interior Features None
Cooling Central Air
Laundry Ensuite
Exterior
Parking Features Underground
Garage Spaces 1.0
Exposure East
Total Parking Spaces 1
Building
Locker Owned
Others
Pets Allowed Restricted
Read Less Info
Want to know what your home might be worth? Contact us for a FREE valuation!

Our team is ready to help you sell your home for the highest possible price ASAP
"My job is to find and attract mastery-based agents to the office, protect the culture, and make sure everyone is happy! "






