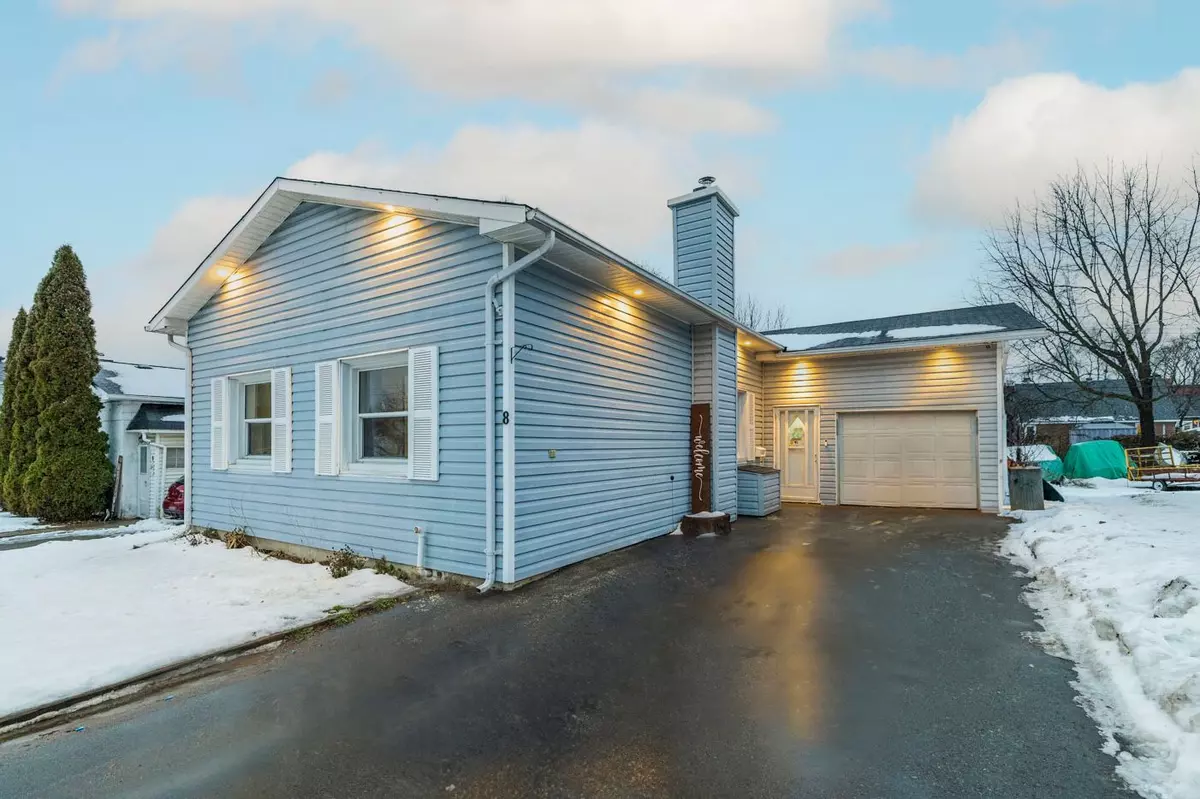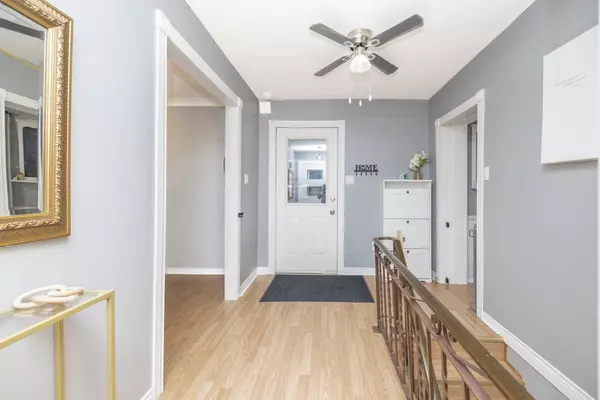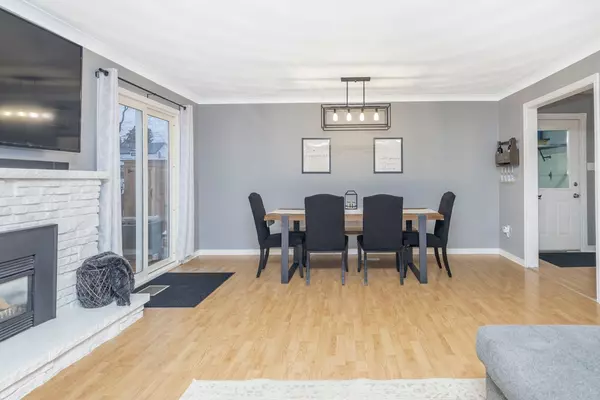$445,000
$460,000
3.3%For more information regarding the value of a property, please contact us for a free consultation.
3 Beds
1 Bath
SOLD DATE : 01/30/2025
Key Details
Sold Price $445,000
Property Type Single Family Home
Sub Type Detached
Listing Status Sold
Purchase Type For Sale
Subdivision 901 - Smiths Falls
MLS Listing ID X11891796
Sold Date 01/30/25
Style Bungalow
Bedrooms 3
Annual Tax Amount $2,586
Tax Year 2024
Property Sub-Type Detached
Property Description
This charming 3-bedroom, 1-bathroom home in the heart of Smiths Falls offers the perfect blend of comfort and convenience. Pride of ownership shows throughout this well maintained and updated home with many upgrades including a renovated kitchen, all new electrical wiring and brand new back deck with built in bar. With a finished basement and a spacious layout, this property is ideal for first-time homebuyers or those looking for a cozy family home. The finished basement adds valuable additional living space, perfect for a home office, family room, or recreation area. With ample storage space and laundry facilities, the basement is versatile and practical. As an added bonus - 'drive-through' garage allows for bringing toys and equipment into the back yard with ease. Garage is heated and has a built-in work bench - the PERFECT "man cave". Enjoy being close to all amenities of Smiths Falls and only a short commute to Ottawa. Come fall in love!
Location
Province ON
County Lanark
Community 901 - Smiths Falls
Area Lanark
Zoning R2
Rooms
Family Room Yes
Basement Partially Finished
Kitchen 1
Interior
Interior Features Water Heater Owned, Storage, Primary Bedroom - Main Floor
Cooling Central Air
Fireplaces Number 2
Exterior
Parking Features Private
Pool None
Roof Type Shingles
Lot Frontage 49.97
Lot Depth 125.0
Total Parking Spaces 4
Building
Foundation Block
Read Less Info
Want to know what your home might be worth? Contact us for a FREE valuation!

Our team is ready to help you sell your home for the highest possible price ASAP
"My job is to find and attract mastery-based agents to the office, protect the culture, and make sure everyone is happy! "






