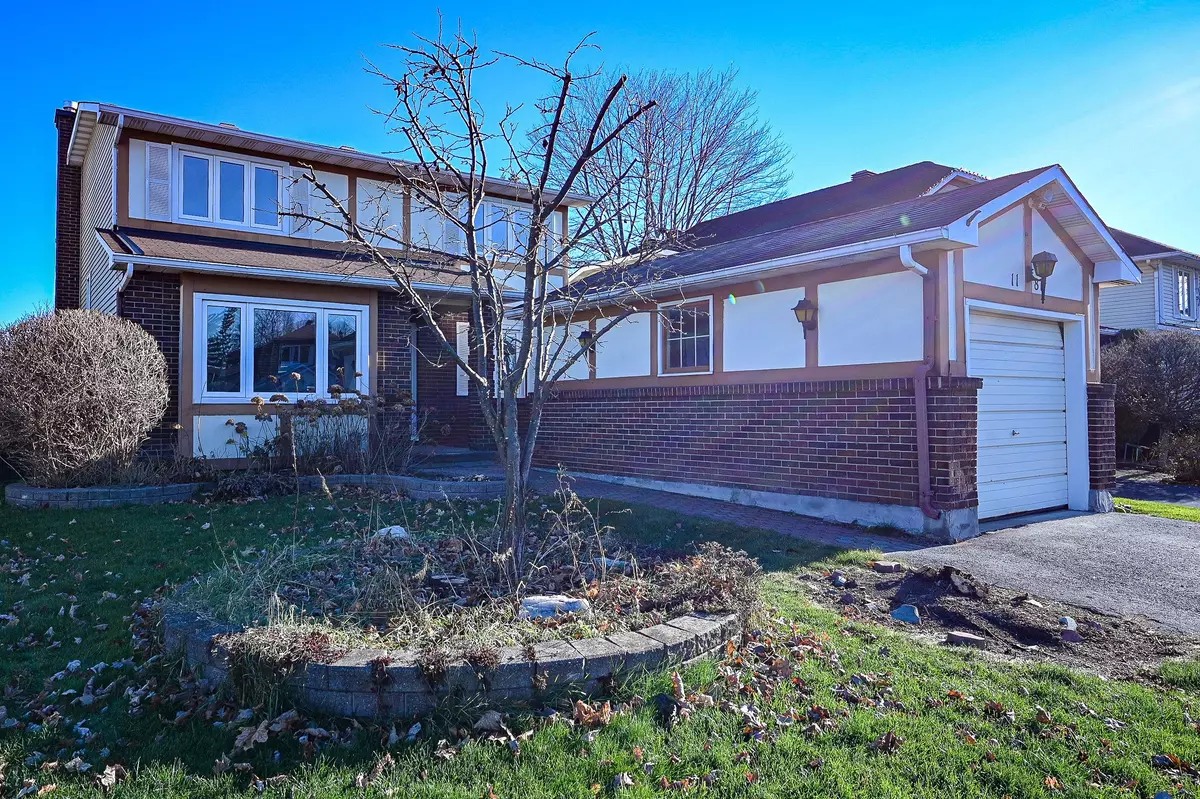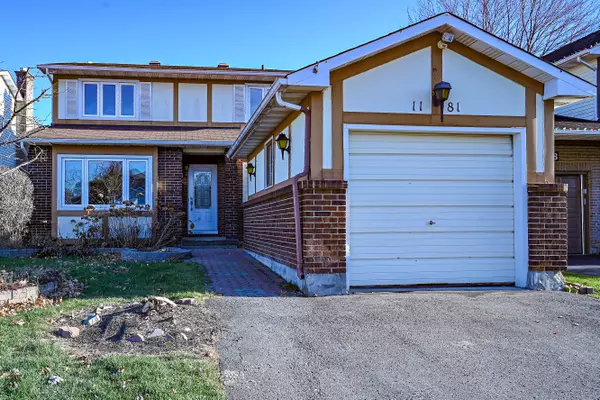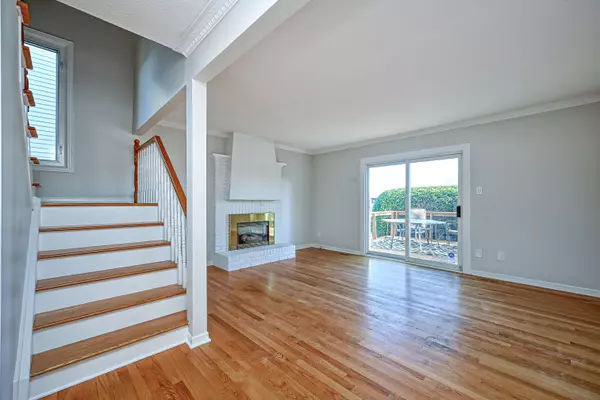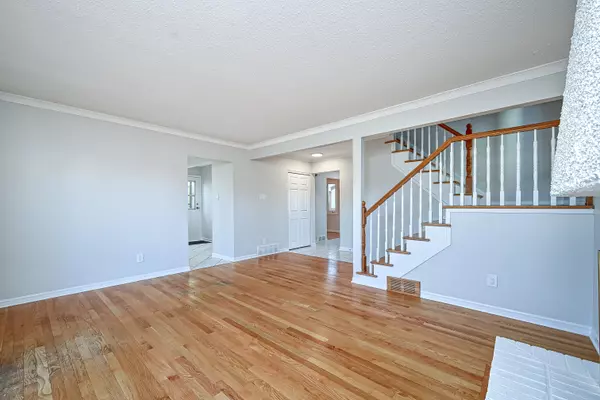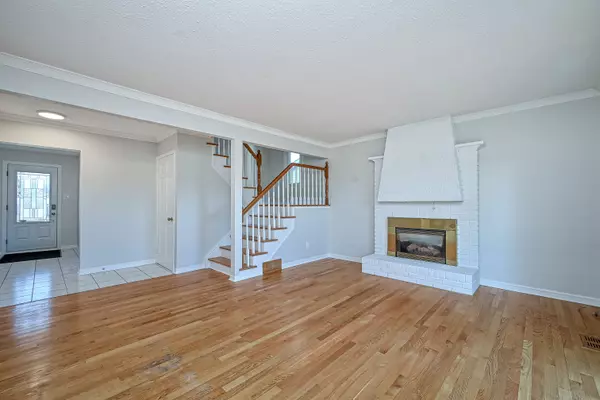$625,000
$650,000
3.8%For more information regarding the value of a property, please contact us for a free consultation.
4 Beds
2 Baths
SOLD DATE : 01/31/2025
Key Details
Sold Price $625,000
Property Type Single Family Home
Sub Type Detached
Listing Status Sold
Purchase Type For Sale
Municipality Orleans - Convent Glen and Area
MLS Listing ID X11195305
Sold Date 01/31/25
Style 2-Storey
Bedrooms 4
Annual Tax Amount $4,569
Tax Year 2024
Property Description
Detached 4 bedroom on quiet street backing onto green space w/view of ravine, mature trees & bike paths, interlock walkway, covered front entrance w/leaded glass front door, foyer w/ceramic tile, open Victoria-style hardwood staircase, eat-in kitchen w/double wide wall of pantry, ceramic tile, corner windows, backsplash, double sink & side entrance, living room w/architectural accent 3 panel window, dining room w/hardwood flooring, family room w/brick faced gas fireplace, crown moulding & patio door, 2 pc powder room, 2nd level landing w/hardwood & linen, primary bedroom w/french doors, wide plank flooring, double closet, twin windows & cheater ensuite, 4 piece main bath w/ceramic tile & vanity w/drawers, 3 additional bedrooms w/walls of closets & vinyl windows, partly finished basement w/Rec room area w/window, laundry w/soaker sink, spacious storage & utility room, fully fenced rear yard w/12 x 16 entertainment size deck, detached garage w/rear passage door, walk to schools, future LRT & amenities, 24-hour irrevocable on all offers.
Location
Province ON
County Ottawa
Community 2004 - Convent Glen North
Area Ottawa
Zoning R1W
Region 2004 - Convent Glen North
City Region 2004 - Convent Glen North
Rooms
Family Room Yes
Basement Full, Partially Finished
Kitchen 1
Interior
Interior Features Storage
Cooling Central Air
Fireplaces Number 1
Fireplaces Type Family Room, Natural Gas
Exterior
Parking Features Private
Garage Spaces 2.0
Pool None
View Park/Greenbelt
Roof Type Asphalt Shingle
Lot Frontage 40.0
Lot Depth 120.0
Total Parking Spaces 2
Building
Foundation Poured Concrete
Read Less Info
Want to know what your home might be worth? Contact us for a FREE valuation!

Our team is ready to help you sell your home for the highest possible price ASAP
"My job is to find and attract mastery-based agents to the office, protect the culture, and make sure everyone is happy! "

