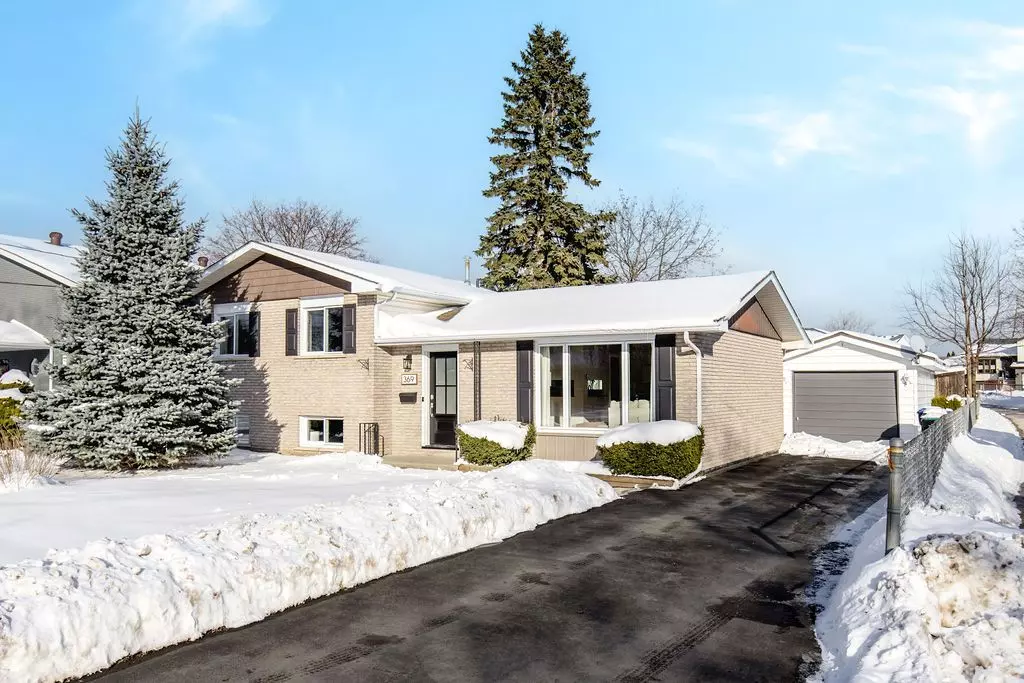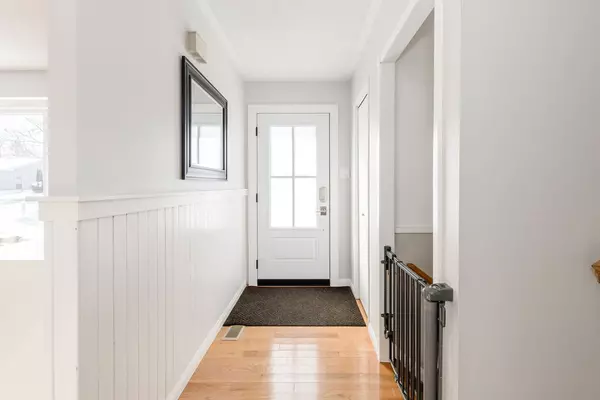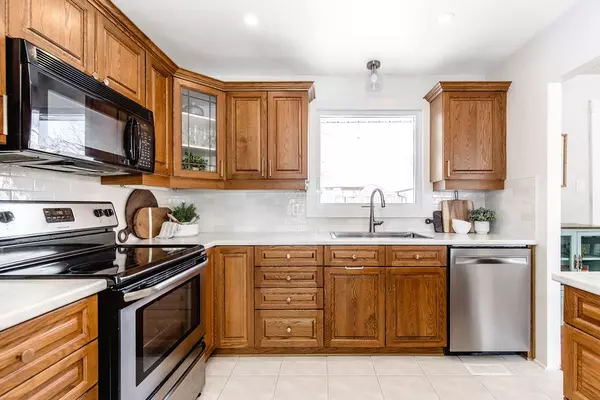$735,000
$735,000
For more information regarding the value of a property, please contact us for a free consultation.
3 Beds
2 Baths
SOLD DATE : 01/31/2025
Key Details
Sold Price $735,000
Property Type Single Family Home
Sub Type Detached
Listing Status Sold
Purchase Type For Sale
Approx. Sqft 1500-2000
Subdivision Collingwood
MLS Listing ID S11931853
Sold Date 01/31/25
Style Other
Bedrooms 3
Annual Tax Amount $3,093
Tax Year 2024
Property Sub-Type Detached
Property Description
This cozy side-split home on Peel Street in Collingwood is perfect for families or anyone looking for a functional and comfortable space. With 3 bedrooms, 1+1 bathrooms, and 1,100 sq. ft. of living space, it has everything you need.The main floor has an open layout with hardwood floors, an updated kitchen with stainless steel appliances. Downstairs offers an office space, a powder room, and a sitting area by the fireplace, making it a great spot to work or relax. Upstairs features hardwood hallways and spacious bedrooms. The backyard is fully fenced, providing lots of space to enjoy, along with a detached 12x24 garage. There's parking for 3 cars, plus room for one in the garage.The home has many updates, including new exterior parging, air conditioning (2021), new windows (2023), interior doors, light fixtures, and baseboards. The shingles were done in 2018, the upstairs flooring is new. The crawlspace has also been newly insulated. Located by a walking path and close to trails and downtown shopping, this home is ready for its new owners!
Location
Province ON
County Simcoe
Community Collingwood
Area Simcoe
Zoning R2
Rooms
Family Room No
Basement Finished, Full
Kitchen 1
Interior
Interior Features None
Cooling Central Air
Exterior
Parking Features Other
Garage Spaces 1.0
Pool None
Roof Type Asphalt Shingle
Lot Frontage 60.43
Lot Depth 100.0
Total Parking Spaces 3
Building
Foundation Block
New Construction false
Others
Senior Community Yes
Read Less Info
Want to know what your home might be worth? Contact us for a FREE valuation!

Our team is ready to help you sell your home for the highest possible price ASAP
"My job is to find and attract mastery-based agents to the office, protect the culture, and make sure everyone is happy! "






