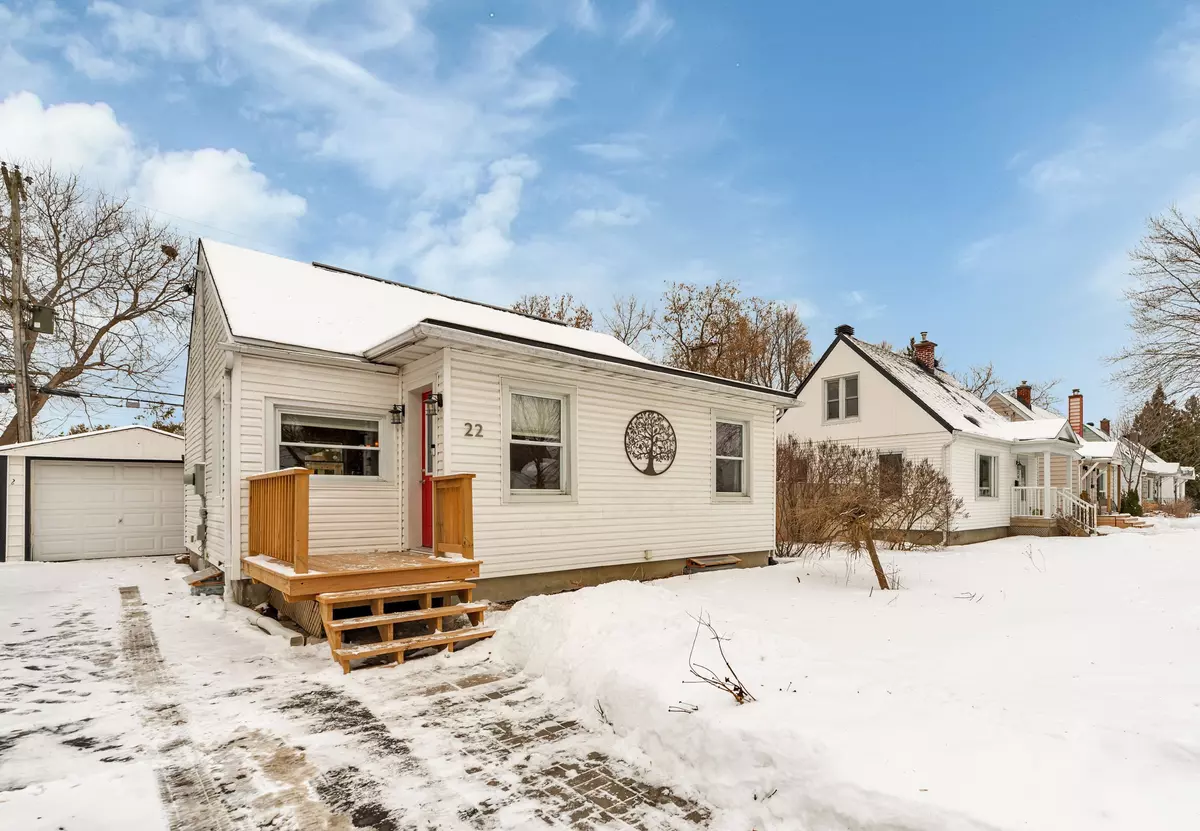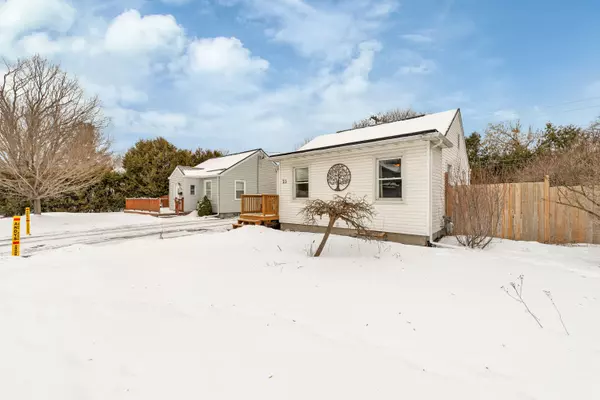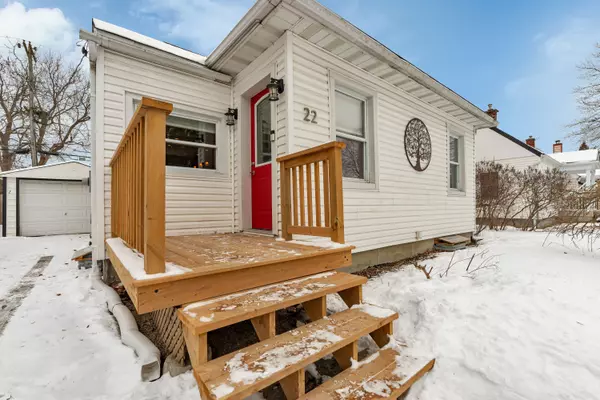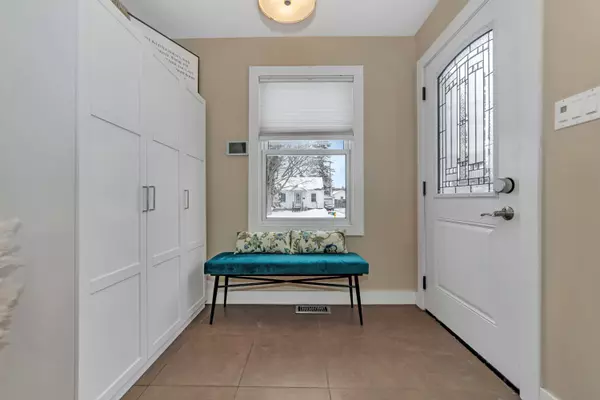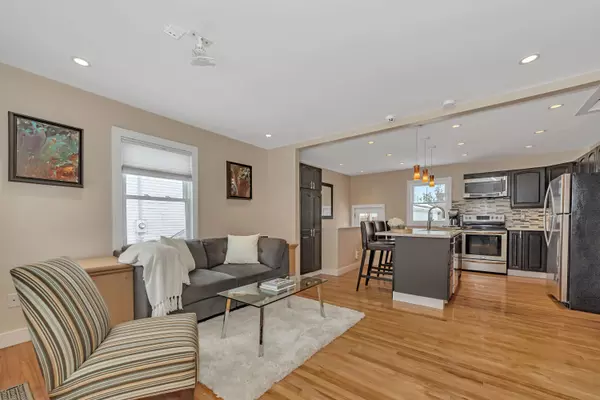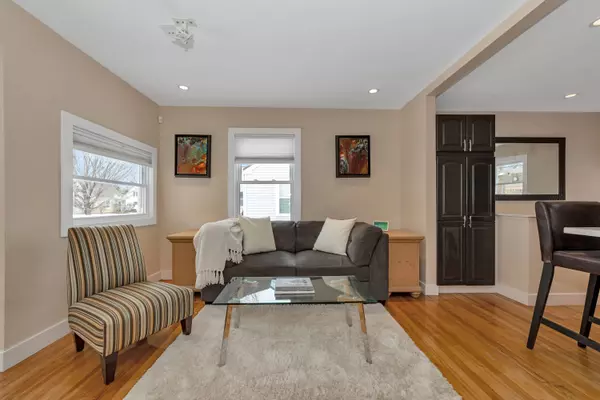$591,000
$599,000
1.3%For more information regarding the value of a property, please contact us for a free consultation.
2 Beds
1 Bath
SOLD DATE : 01/31/2025
Key Details
Sold Price $591,000
Property Type Single Family Home
Sub Type Detached
Listing Status Sold
Purchase Type For Sale
Municipality Carlington - Central Park
MLS Listing ID X11944998
Sold Date 01/31/25
Style Bungalow
Bedrooms 2
Annual Tax Amount $3,899
Tax Year 2024
Property Description
Discover the perfect opportunity to step into homeownership at 22 Marshall Avenue, located in Ottawas vibrant Carlington neighborhood. This charming and affordable home is ideal for young couples or singles looking for their first property. Formerly a 2-bedroom layout, this home has been thoughtfully converted into a spacious 1-bedroom with luxury main floor bathroom. With bright, open concept living that is perfect for entertaining, and cozy bedrooms to retreat to after a busy day, this home has everything you need. The property also features a detached garage, offering additional storage or workspace. The large private outdoor space is great for hosting friends, enjoying quiet evenings, or having a BBQ under the backyard pergola. Best of all, this is a rare opportunity to own a home without the burden of condo fees, while the location puts you close to trendy shops, cafes, parks, and public transit. Make your first home an investment in lifestyle and convenience at 22 Marshall Avenue!
Location
Province ON
County Ottawa
Community 5302 - Carlington
Area Ottawa
Region 5302 - Carlington
City Region 5302 - Carlington
Rooms
Family Room No
Basement Finished, Full
Kitchen 1
Separate Den/Office 1
Interior
Interior Features Auto Garage Door Remote, Central Vacuum, On Demand Water Heater, Primary Bedroom - Main Floor, Storage, Water Heater Owned
Cooling Central Air
Exterior
Exterior Feature Porch
Parking Features Tandem
Garage Spaces 4.0
Pool None
Roof Type Asphalt Shingle
Lot Frontage 48.0
Lot Depth 105.0
Total Parking Spaces 4
Building
Foundation Concrete
Read Less Info
Want to know what your home might be worth? Contact us for a FREE valuation!

Our team is ready to help you sell your home for the highest possible price ASAP
"My job is to find and attract mastery-based agents to the office, protect the culture, and make sure everyone is happy! "

