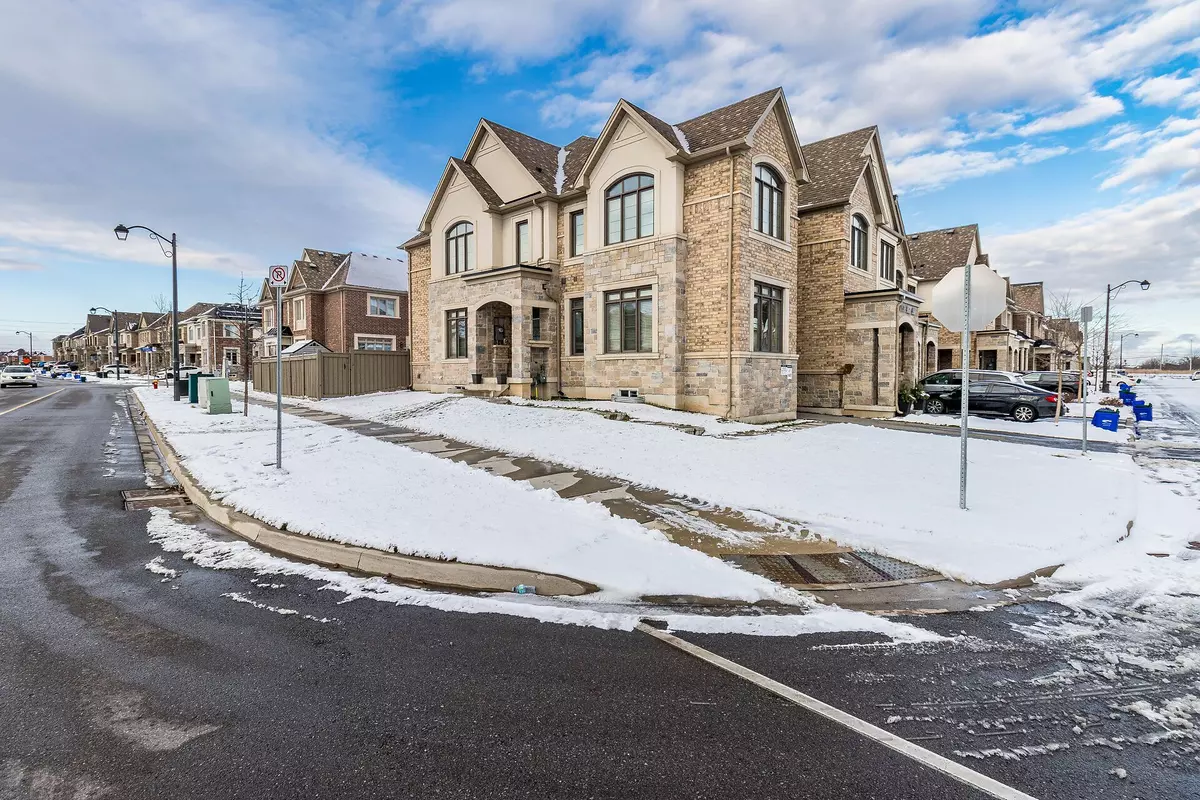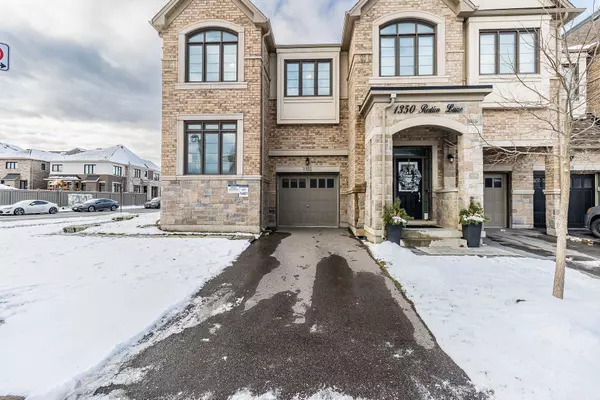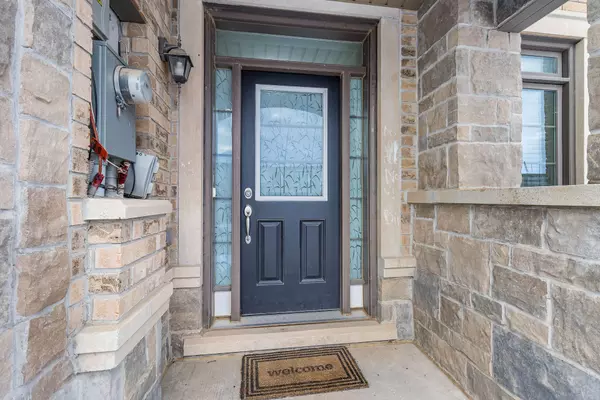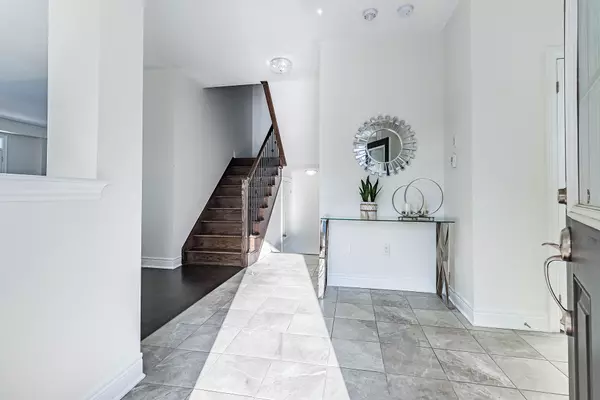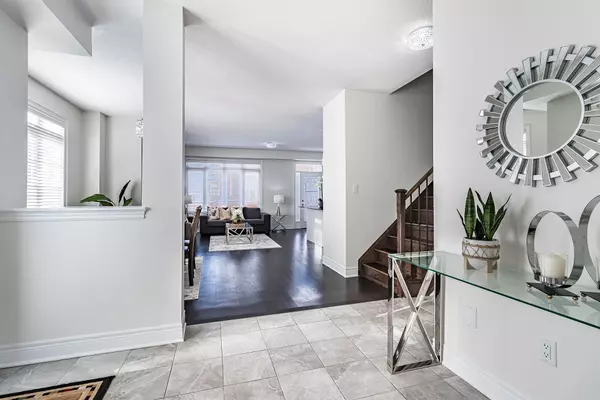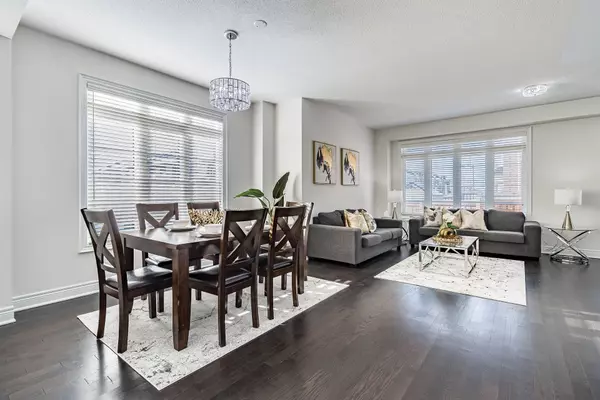$1,070,000
$1,149,900
6.9%For more information regarding the value of a property, please contact us for a free consultation.
4 Beds
4 Baths
SOLD DATE : 01/31/2025
Key Details
Sold Price $1,070,000
Property Type Townhouse
Sub Type Att/Row/Townhouse
Listing Status Sold
Purchase Type For Sale
Municipality Milton
MLS Listing ID W11884602
Sold Date 01/31/25
Style 2-Storey
Bedrooms 4
Annual Tax Amount $3,606
Tax Year 2024
Property Description
Great gulf Corner 6yr old with & Freshly Painted 4bdrm with 3 full washrm upstairs. The d/way has 2 car parking, additionaly 2-3 parking can be made Due to corner lot, easy excess to basement.house is 9-ft ceilings, hardwood flooring, and a custom light fixer throughout.The homes create a pleasing atmosphere.Lots of natural light coming from a large window throug out the home. The family room is surrounded by windows, a view of the kitchen and backyard, and entertaining. The kitchen upgraded with builder quartz countre top, tall and spacious cabinets. It also features a breakfast area. The open-concept living room is perfect for modern furniture and dining, with large windows allowing ample natural light. Additionally, there is a separate living/library that serves as an ideal workplac/study.stair with iron picket throuh out 2nd floor, It leads to an 8-foot high ceiling with four well-sized bdrms. Ample closet and window, one of the largest backrd. No SIde Walk
Location
Province ON
County Halton
Community Ford
Area Halton
Region Ford
City Region Ford
Rooms
Family Room Yes
Basement Full
Kitchen 1
Interior
Interior Features Other
Cooling Central Air
Exterior
Parking Features Available
Garage Spaces 3.0
Pool None
Roof Type Shingles
Lot Frontage 26.38
Lot Depth 90.22
Total Parking Spaces 3
Building
Foundation Poured Concrete
Read Less Info
Want to know what your home might be worth? Contact us for a FREE valuation!

Our team is ready to help you sell your home for the highest possible price ASAP
"My job is to find and attract mastery-based agents to the office, protect the culture, and make sure everyone is happy! "

