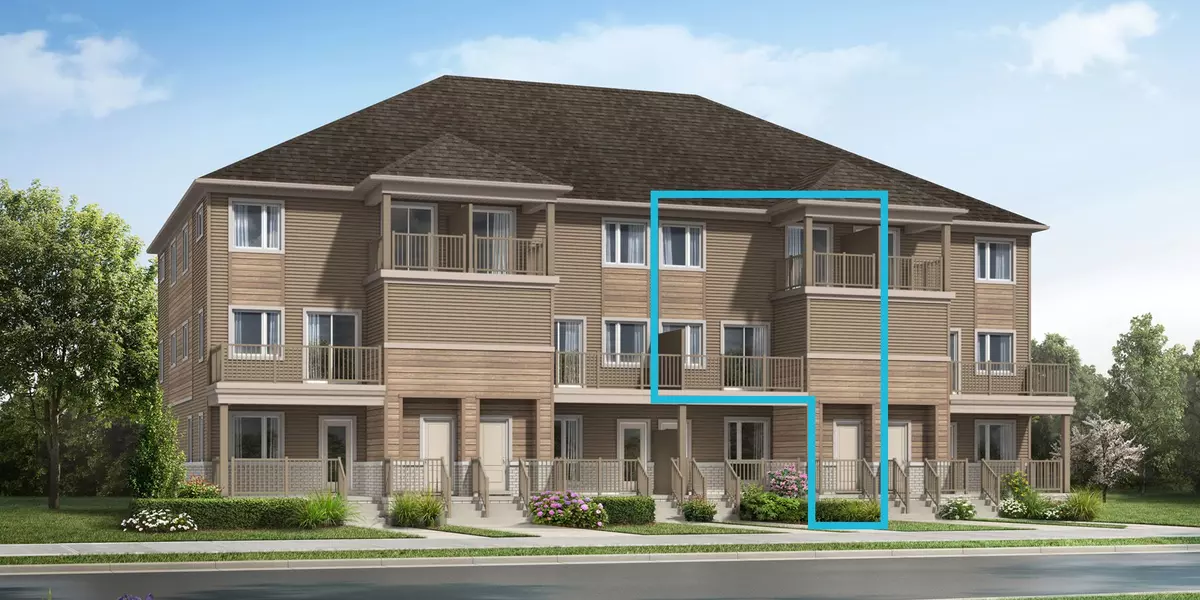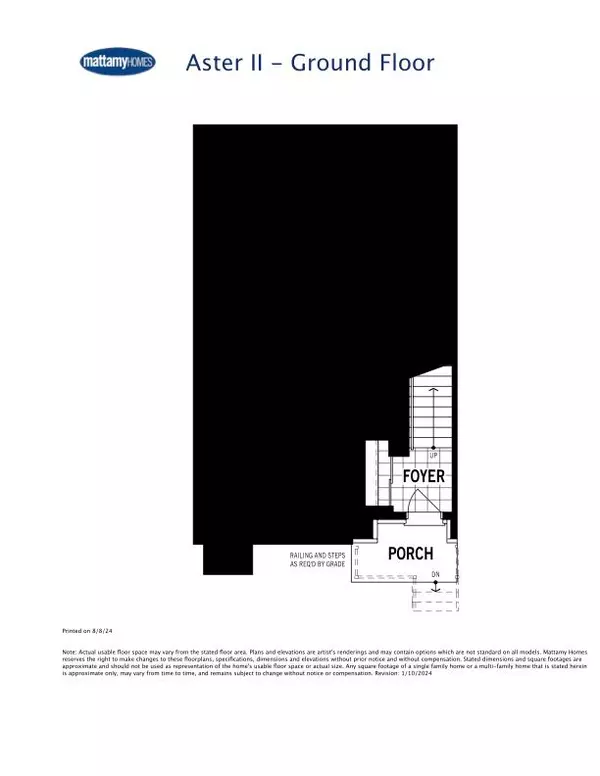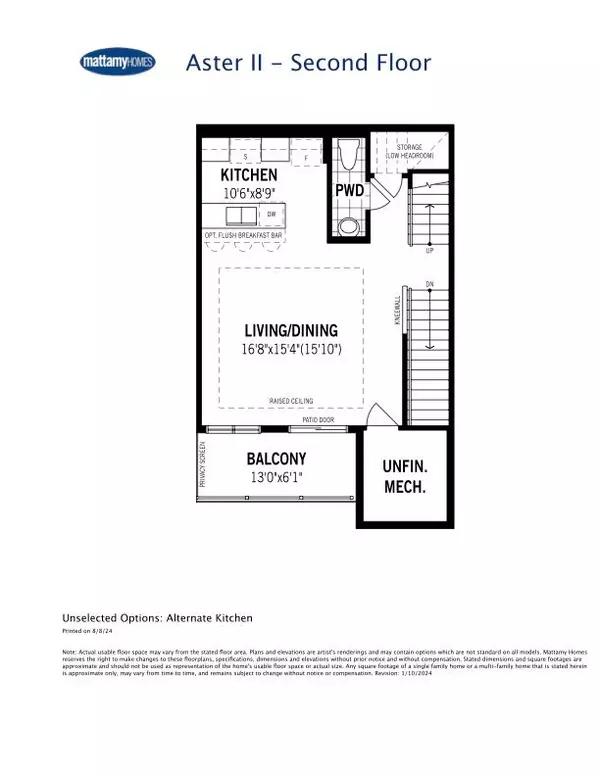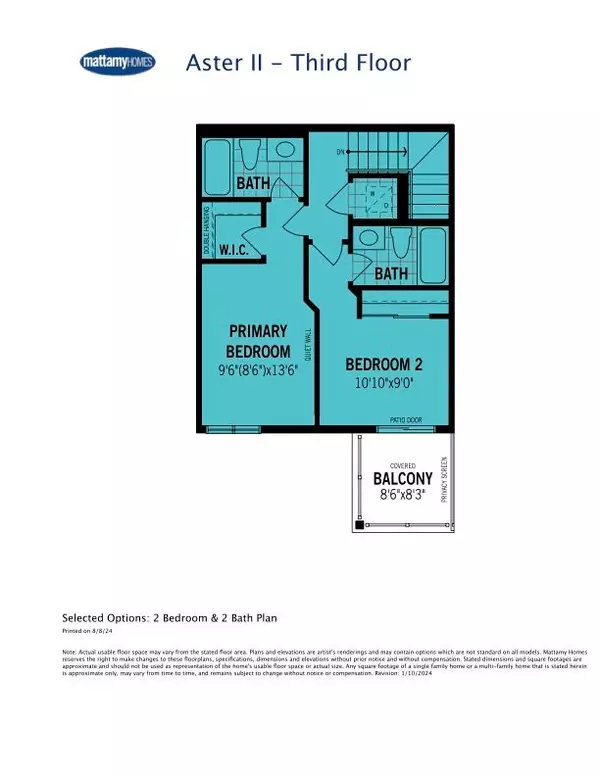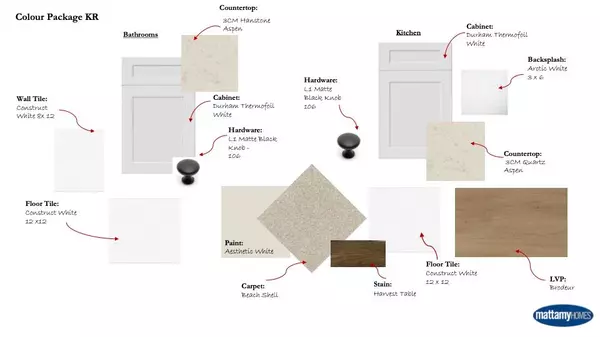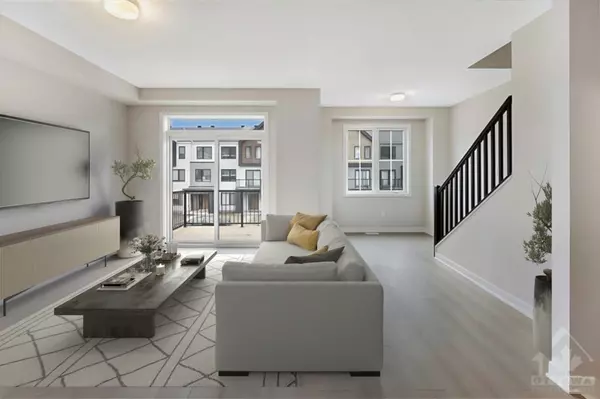$399,990
$399,990
For more information regarding the value of a property, please contact us for a free consultation.
2 Beds
3 Baths
SOLD DATE : 01/31/2025
Key Details
Sold Price $399,990
Property Type Condo
Sub Type Condo Townhouse
Listing Status Sold
Purchase Type For Sale
Approx. Sqft 1000-1199
Municipality Barrhaven
MLS Listing ID X11900868
Sold Date 01/31/25
Style Stacked Townhouse
Bedrooms 2
HOA Fees $235
Tax Year 2024
Property Description
Be the first to live here! Mattamy's The Aster II is a beautifully designed 2-bed, 2.5-bath stacked townhome offering ultimate comfort and functionality. The quaint front porch and foyer lead upstairs to the open-concept living/dining room, Kitchen, powder room and storage room. Step into the open concept kitchen, featuring S/S appliances and quartz countertops, perfect for enjoying a cup of coffee or a meal at the charming breakfast bar. The living/dining area features patio doors that provide ample natural light, leading to a balcony where you can enjoy the beautiful summer weather. Upstairs, retreat to the primary bedroom, which includes a walk-in closet and an ensuite with a standing shower. The second bedroom has been upgraded to include its own private bath and a private deck, offering stunning views of the surrounding community.Conveniently located near amenities, parks, public transportation, schools and more. Images provided showcase builder finishes.
Location
Province ON
County Ottawa
Community 7711 - Barrhaven - Half Moon Bay
Area Ottawa
Zoning Residential
Region 7711 - Barrhaven - Half Moon Bay
City Region 7711 - Barrhaven - Half Moon Bay
Rooms
Family Room Yes
Basement None
Kitchen 1
Interior
Interior Features Air Exchanger, Storage, Water Heater Owned
Cooling Central Air
Laundry Laundry Room
Exterior
Parking Features Surface
Garage Spaces 1.0
Amenities Available Visitor Parking
Roof Type Asphalt Shingle
Exposure North East
Total Parking Spaces 1
Building
Foundation Poured Concrete
Locker None
Others
Pets Allowed Restricted
Read Less Info
Want to know what your home might be worth? Contact us for a FREE valuation!

Our team is ready to help you sell your home for the highest possible price ASAP
"My job is to find and attract mastery-based agents to the office, protect the culture, and make sure everyone is happy! "

