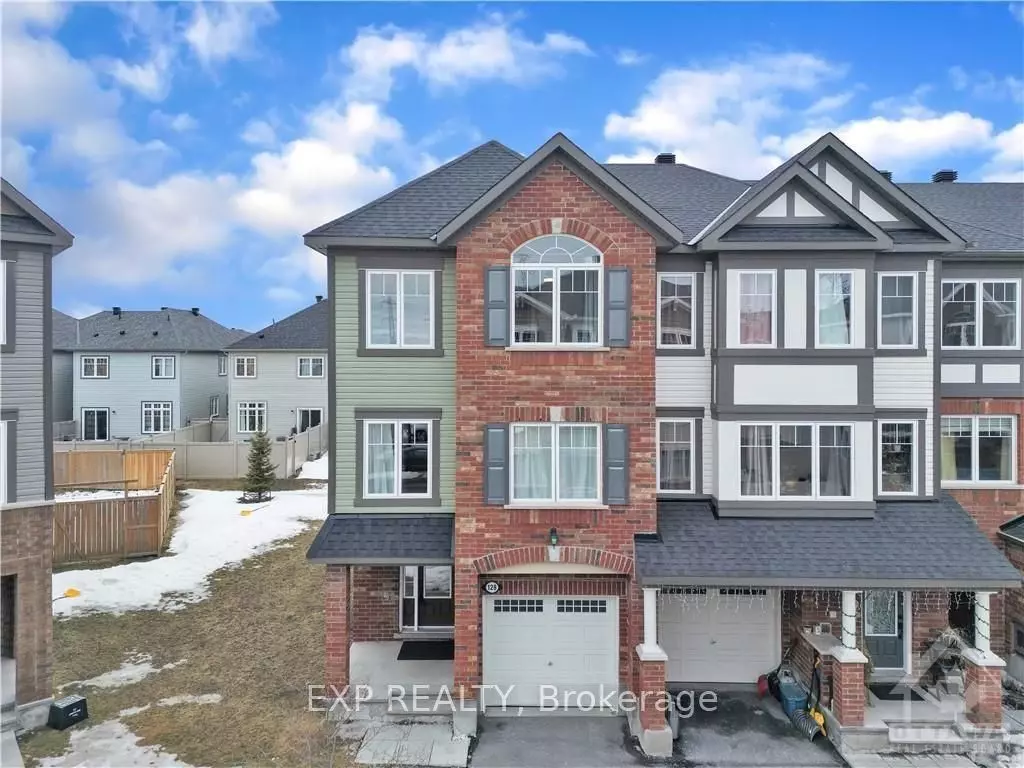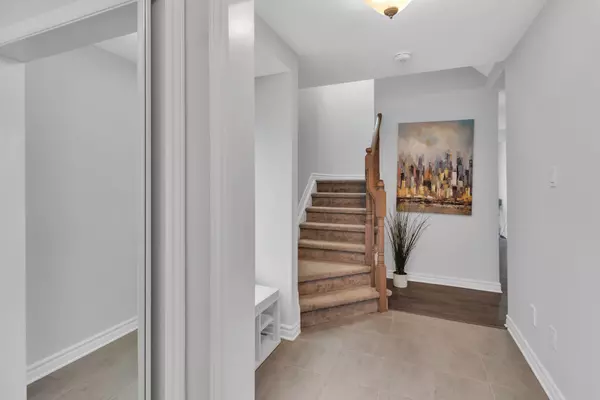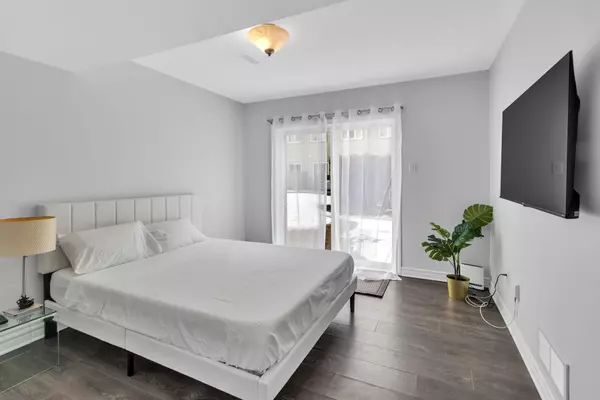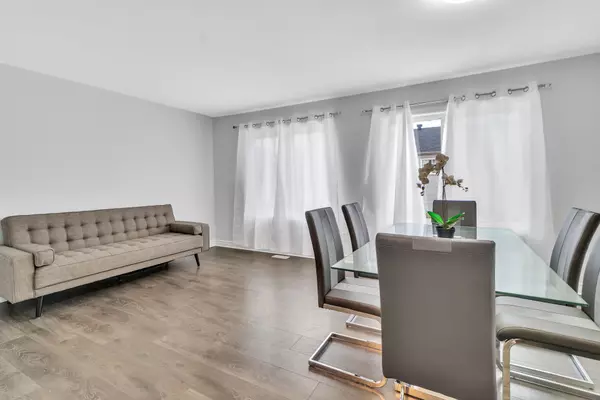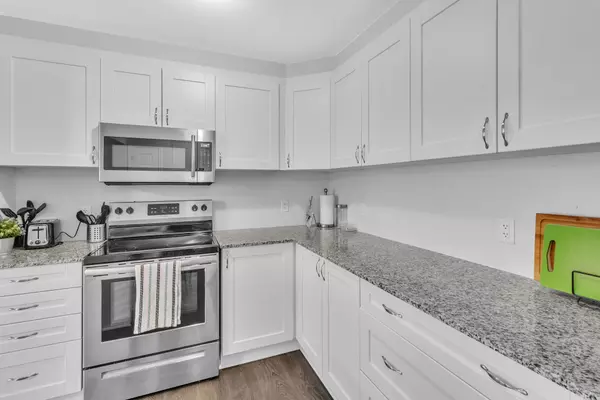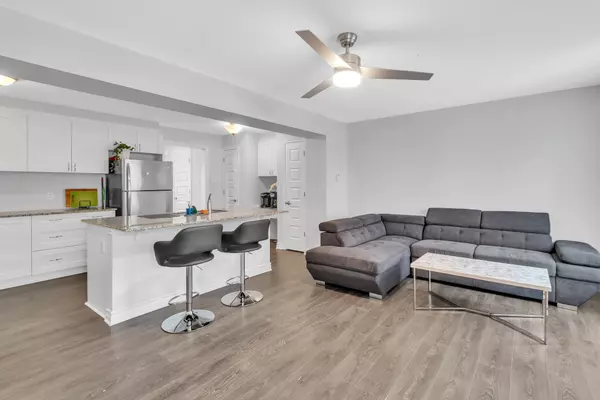$585,000
$600,000
2.5%For more information regarding the value of a property, please contact us for a free consultation.
3 Beds
3 Baths
SOLD DATE : 01/31/2025
Key Details
Sold Price $585,000
Property Type Townhouse
Sub Type Att/Row/Townhouse
Listing Status Sold
Purchase Type For Sale
Municipality Kanata
MLS Listing ID X11884331
Sold Date 01/31/25
Style 3-Storey
Bedrooms 3
Annual Tax Amount $4,188
Tax Year 2023
Property Description
Gorgeous 3 bed 3 bath end unit townhome in desirable Trail West! This Mattamy Tulip End unit provides comfort and a modern style. Bright, sun-filled entrance features oversized windows, a large front closet, and easy-clean tile flooring. The formal living room provides backyard access through the sleek sliding door and easy access to the kitchen and family room. Gleaming laminate flooring throughout the main level is easy to maintain. Open concept family room provides clear sightlines through to the kitchen and dining areas, perfect for entertaining family and friends. You'll love the gourmet kitchen, which features plenty of modern cabinetry, granite countertops, and an oversized island with additional seating. Stainless steel appliances are included for convenience. The primary bedroom oasis provides rest with a gorgeous ensuite and spacious master bedroom! Available for rent as well. Currently tenanted until end of December 2024. Assoc/POTL Fee: $120.00/Month includes Common Area Maintenance, Snow Removal
Location
Province ON
County Ottawa
Community 9010 - Kanata - Emerald Meadows/Trailwest
Area Ottawa
Zoning Residential
Region 9010 - Kanata - Emerald Meadows/Trailwest
City Region 9010 - Kanata - Emerald Meadows/Trailwest
Rooms
Family Room Yes
Basement None
Kitchen 1
Interior
Interior Features None
Cooling Central Air
Exterior
Exterior Feature Patio
Parking Features Inside Entry, Available
Garage Spaces 2.0
Pool None
Roof Type Asphalt Shingle
Lot Frontage 23.72
Lot Depth 92.9
Total Parking Spaces 2
Building
Foundation Poured Concrete
Read Less Info
Want to know what your home might be worth? Contact us for a FREE valuation!

Our team is ready to help you sell your home for the highest possible price ASAP
"My job is to find and attract mastery-based agents to the office, protect the culture, and make sure everyone is happy! "

