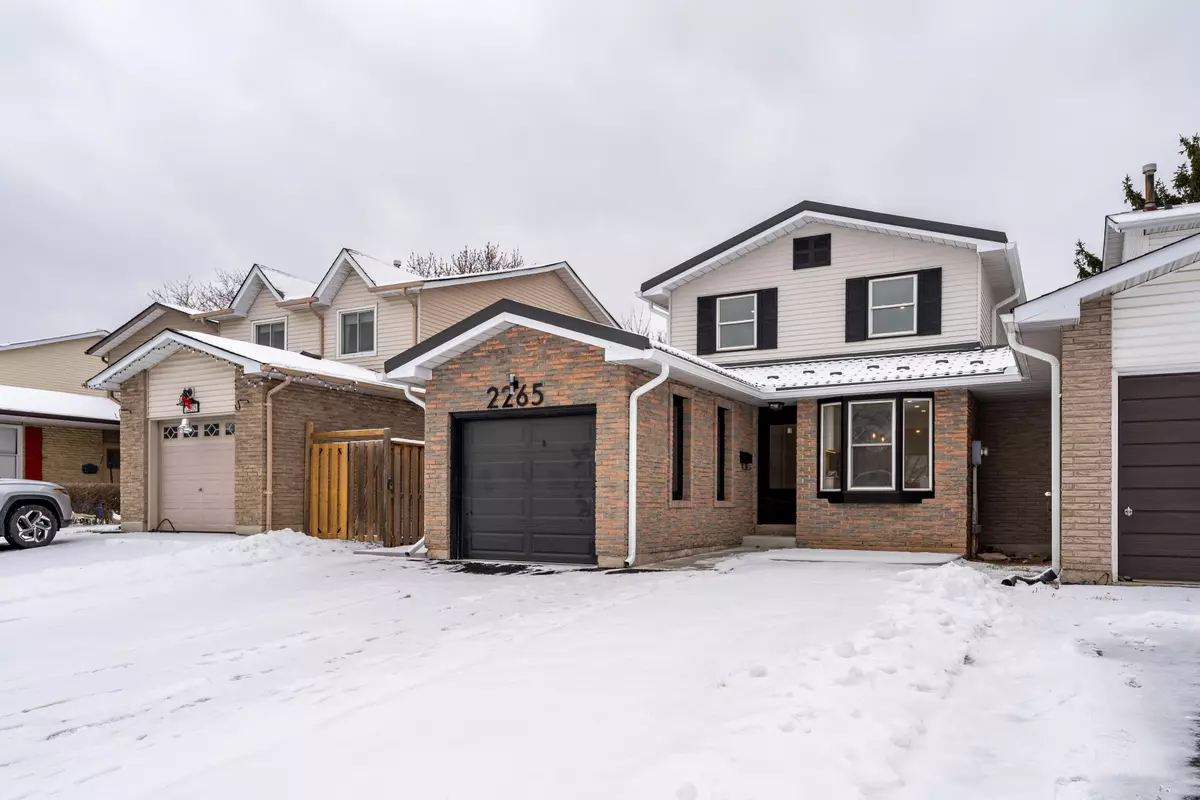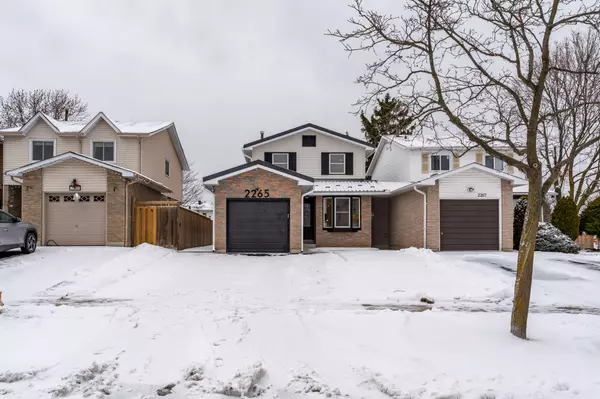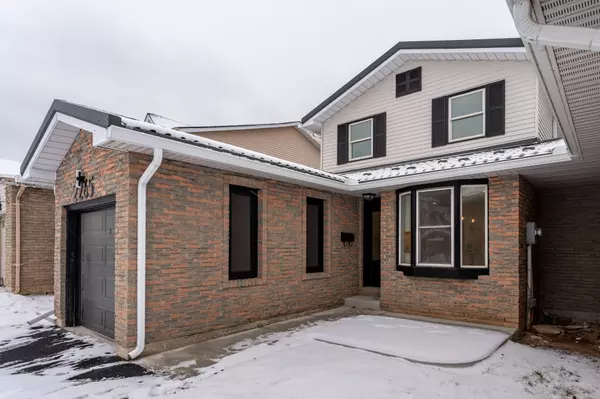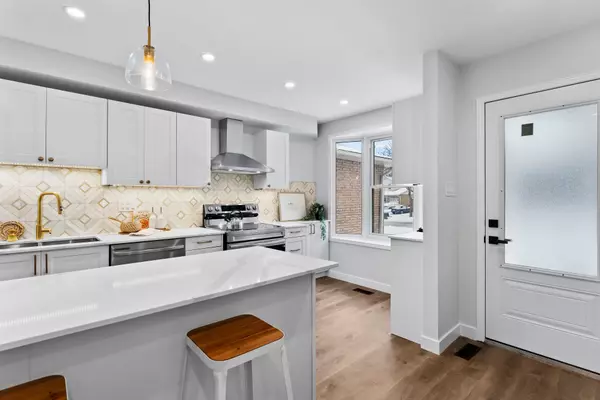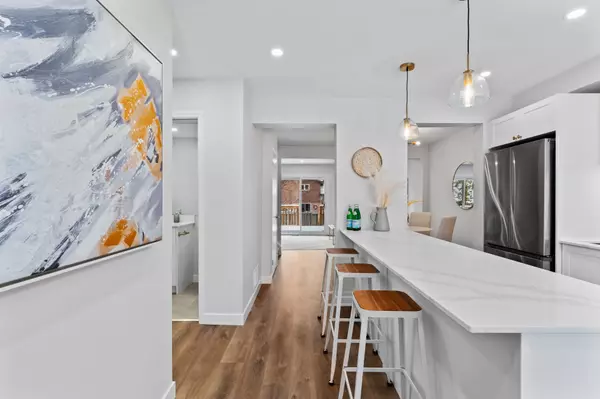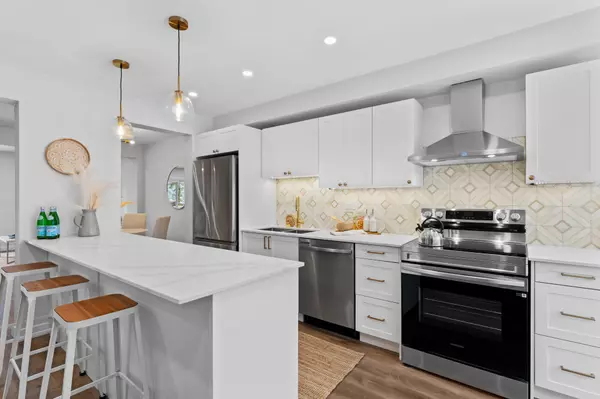$1,080,000
$1,100,000
1.8%For more information regarding the value of a property, please contact us for a free consultation.
3 Beds
3 Baths
SOLD DATE : 01/31/2025
Key Details
Sold Price $1,080,000
Property Type Single Family Home
Sub Type Detached
Listing Status Sold
Purchase Type For Sale
Approx. Sqft 1100-1500
Subdivision Brant Hills
MLS Listing ID W11935172
Sold Date 01/31/25
Style 2-Storey
Bedrooms 3
Annual Tax Amount $3,966
Tax Year 2024
Property Sub-Type Detached
Property Description
Modern Living Meets Family-Friendly in Brant Hills! This beautifully updated link, 3 bedroom, 2.5 bathroom home is just moments away from top-rated schools, lush green spaces, the Brant Hills Library, and the popular Brant Hills Community Centre. With a functional layout and thoughtful design, this home offers the perfect blend of comfort and convenience for busy families.Step inside and experience the charm of a beautifully renovated space, thoughtfully updated throughout to blend modern comfort with timeless style. The main level open concept floor plan allows an abundance of natural light to flood the home, creating a warm and inviting atmosphere. The new custom kitchen features gold accents, a stylish backsplash, under-cabinet lighting, brand new stainless steel appliances, and brushed gold hardware and kitchen faucet, adding a touch of elegance. Sliding doors off the living room open to the generous sized backyard and deck. A main floor laundry/mudroom and a convenient powder room with new porcelain tile with quartz countertop complete this level.Brand new berber carpeting covers the staircase along with new solid wood handrails with sleek steel spindles that leads you to the upper level. Upstairs, you'll find an oversized primary bedroom suite with a walk-in closet featuring custom built-ins and a stylish sliding barn door. The primary suite also enjoys spa-inspired 3-piece bathroom, which boasts new porcelain tile with quartz countertops. 2 generously sized bedrooms, each with custom built-ins closets. Throughout the home, pot lights in all key areas and upgraded lighting inside and out. Other upgrades include two new PVC, high-efficiency entry doors, adding to the homes curb appeal.Dont miss out on this truly fantastic home ideal for families who want a blend of modern updates, functional living space, and a prime location.
Location
Province ON
County Halton
Community Brant Hills
Area Halton
Rooms
Family Room No
Basement Full
Kitchen 1
Interior
Interior Features Other
Cooling Central Air
Fireplaces Number 1
Fireplaces Type Wood
Exterior
Parking Features Private
Garage Spaces 1.0
Pool None
Roof Type Metal
Lot Frontage 31.41
Lot Depth 119.55
Total Parking Spaces 3
Building
Foundation Poured Concrete
Read Less Info
Want to know what your home might be worth? Contact us for a FREE valuation!

Our team is ready to help you sell your home for the highest possible price ASAP
"My job is to find and attract mastery-based agents to the office, protect the culture, and make sure everyone is happy! "

