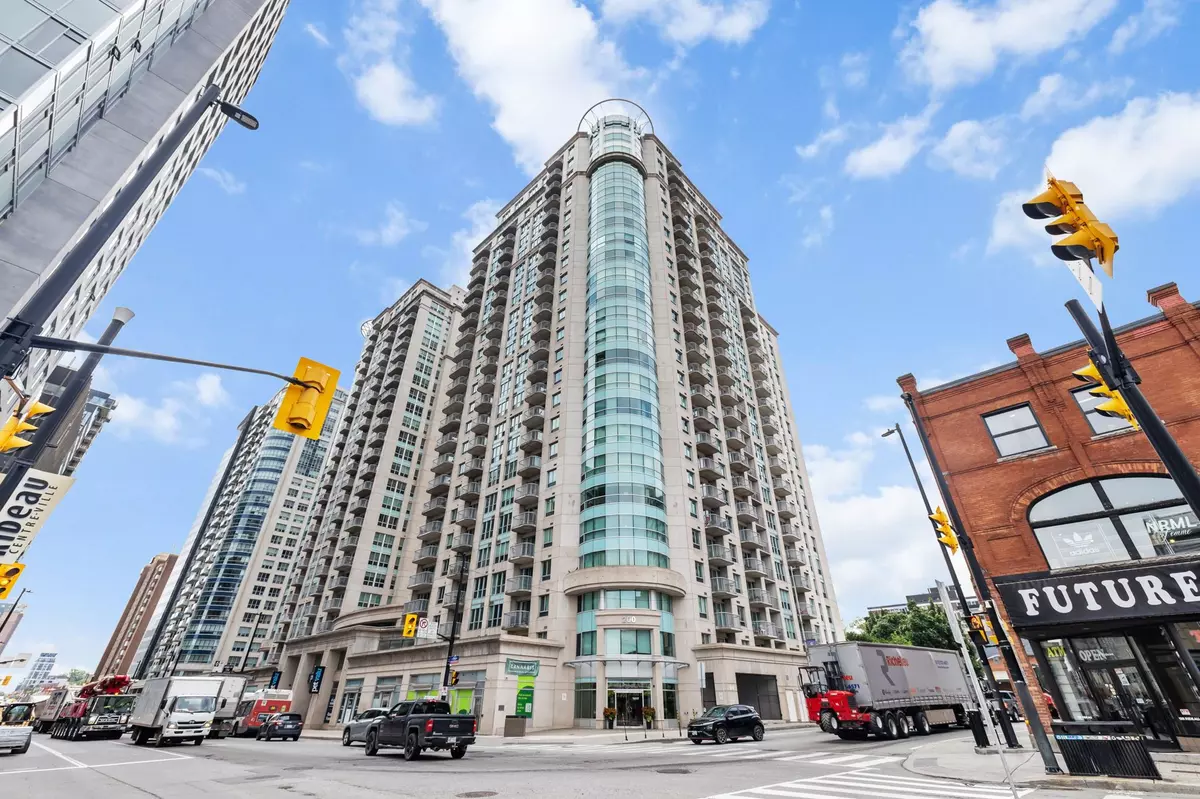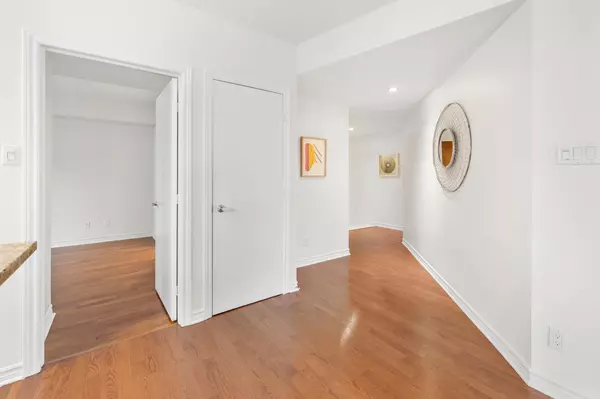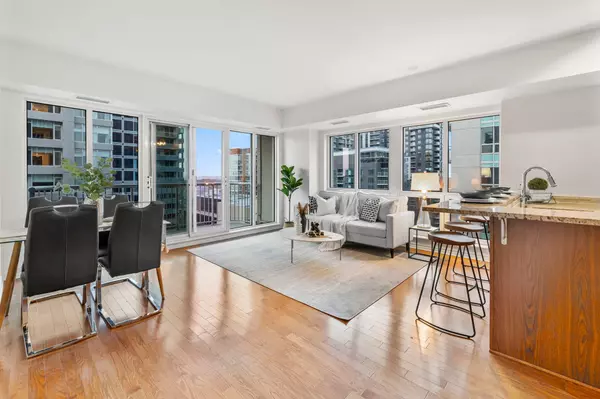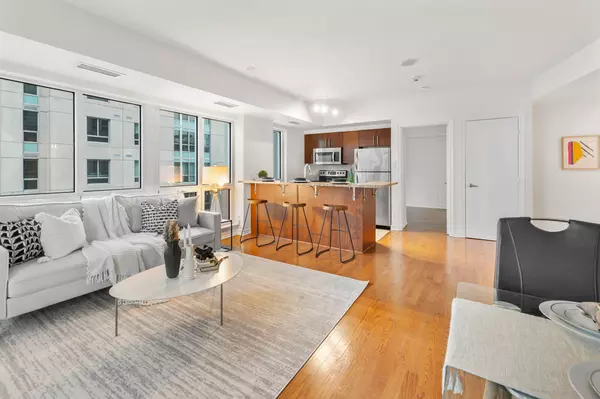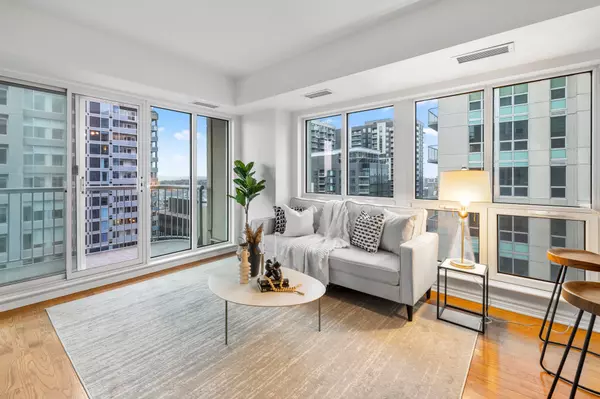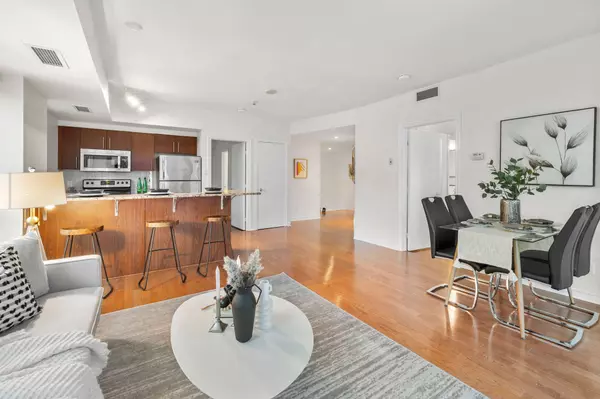$484,500
$499,900
3.1%For more information regarding the value of a property, please contact us for a free consultation.
2 Beds
2 Baths
SOLD DATE : 01/31/2025
Key Details
Sold Price $484,500
Property Type Condo
Sub Type Condo Apartment
Listing Status Sold
Purchase Type For Sale
Approx. Sqft 1000-1199
Municipality Lower Town - Sandy Hill
MLS Listing ID X11935008
Sold Date 01/31/25
Style Apartment
Bedrooms 2
HOA Fees $770
Annual Tax Amount $4,983
Tax Year 2024
Property Description
PREPARE TO FALL IN LOVE! This stunning corner unit is located in the stunning Claridge Plaza. The Tiffany floor plan is one of the most premier units in the building, and offers a fabulous open concept layout, with 2 full bathrooms, in unit laundry, wall to wall floor to ceiling windows, and your own private balcony! Located steps to the world famous Byward Market, Ottawa University and The Rideau Centre, this unit is prime for investors as well as young professionals/retirees alike. Open concept living space is flooded with natural light. Generously sized kitchen is perfect for entertaining. Each bedroom offers their own respective ensuite bathroom access! Amazing views on spacious balcony with views of Parliament Hill. Enjoy access to premium amenities and comforts including an indoor salt water pool, gym, sauna, party room, theatre room as well as 24 hour concierge! One owned underground parking included, as well as owned storage locker.
Location
Province ON
County Ottawa
Community 4003 - Sandy Hill
Area Ottawa
Zoning Residential
Region 4003 - Sandy Hill
City Region 4003 - Sandy Hill
Rooms
Family Room Yes
Basement None
Kitchen 1
Interior
Interior Features Storage Area Lockers, Primary Bedroom - Main Floor
Cooling Central Air
Laundry In Bathroom
Exterior
Parking Features Inside Entry, Underground
Garage Spaces 1.0
Amenities Available Party Room/Meeting Room, Recreation Room, Indoor Pool, Gym, Exercise Room, Concierge
View Downtown
Exposure North East
Total Parking Spaces 1
Building
Locker Owned
Others
Security Features Concierge/Security
Pets Allowed Restricted
Read Less Info
Want to know what your home might be worth? Contact us for a FREE valuation!

Our team is ready to help you sell your home for the highest possible price ASAP
"My job is to find and attract mastery-based agents to the office, protect the culture, and make sure everyone is happy! "

