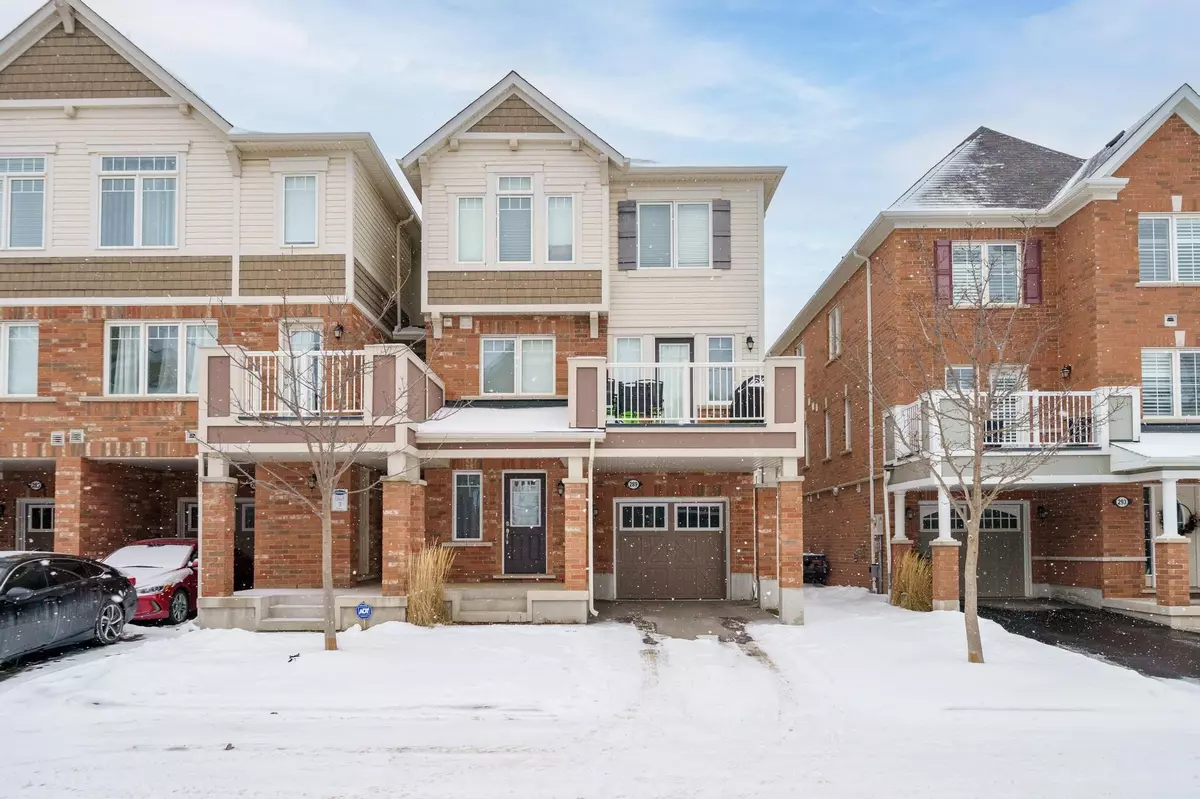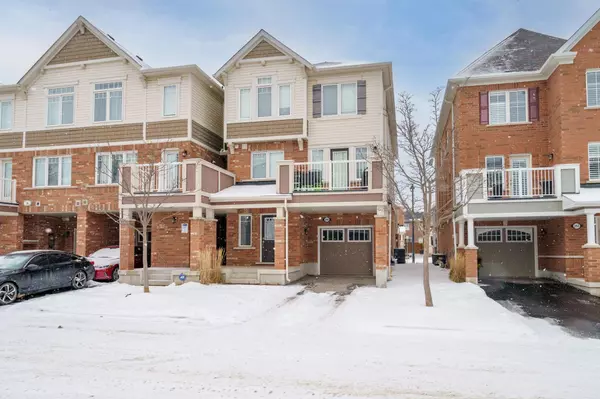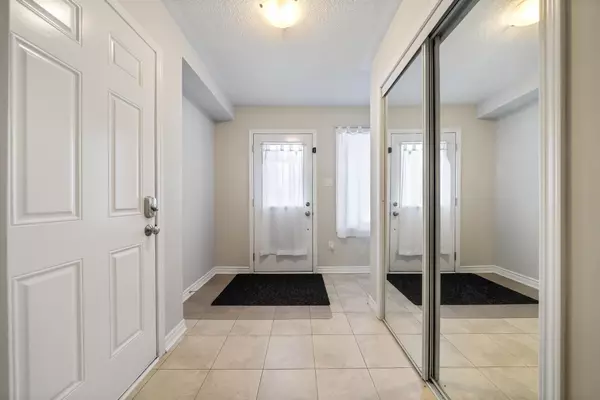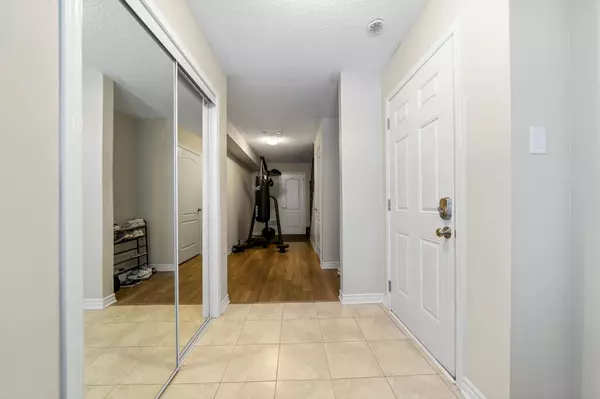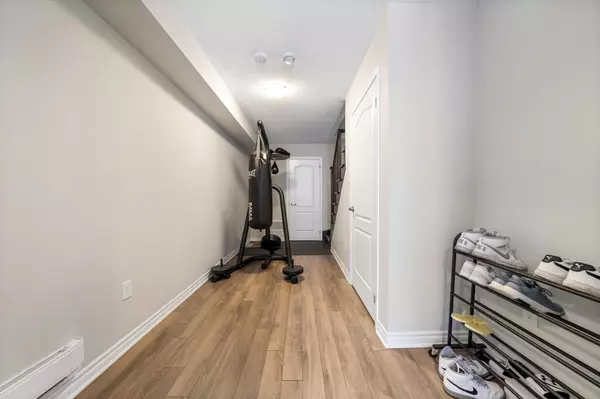$845,000
$849,900
0.6%For more information regarding the value of a property, please contact us for a free consultation.
3 Beds
3 Baths
SOLD DATE : 01/31/2025
Key Details
Sold Price $845,000
Property Type Townhouse
Sub Type Att/Row/Townhouse
Listing Status Sold
Purchase Type For Sale
Approx. Sqft 1500-2000
Municipality Milton
MLS Listing ID W11931289
Sold Date 01/31/25
Style 3-Storey
Bedrooms 3
Annual Tax Amount $3,063
Tax Year 2024
Property Description
Welcome to 289 Casson Point, an end-unit townhouse in Milton's desirable Ford neighborhood. This 3-bedroom, 2.5-bathroom home offers a thoughtfully designed layout filled with natural light, thanks to its end-unit location and large windows throughout. The main level features a foyer, inside garage access to an oversized garage as well as storage and office space. The second level boasts an open-concept design with a open kitchen featuring stainless steel appliances and a large island, a dining area, and a living space, along with a convenient 2-piece powder room and laundry. Upstairs, the third level features three bedrooms, including a primary suite with a walk-in closet and 4-piece ensuite, and a shared 4-piece bathroom for the additional bedrooms. Situated close to excellent schools as well as parks, shopping, dining, and public transit, this home combines comfort, style, and a prime location, perfect for modern family living. **Tenant leaves end of March**
Location
Province ON
County Halton
Community 1032 - Fo Ford
Area Halton
Region 1032 - FO Ford
City Region 1032 - FO Ford
Rooms
Family Room Yes
Basement None
Kitchen 1
Interior
Interior Features Auto Garage Door Remote, Other
Cooling Central Air
Exterior
Parking Features Available, Front Yard Parking
Garage Spaces 2.0
Pool None
Roof Type Asphalt Shingle
Lot Frontage 26.57
Lot Depth 44.39
Total Parking Spaces 2
Building
Foundation Poured Concrete
Read Less Info
Want to know what your home might be worth? Contact us for a FREE valuation!

Our team is ready to help you sell your home for the highest possible price ASAP
"My job is to find and attract mastery-based agents to the office, protect the culture, and make sure everyone is happy! "

