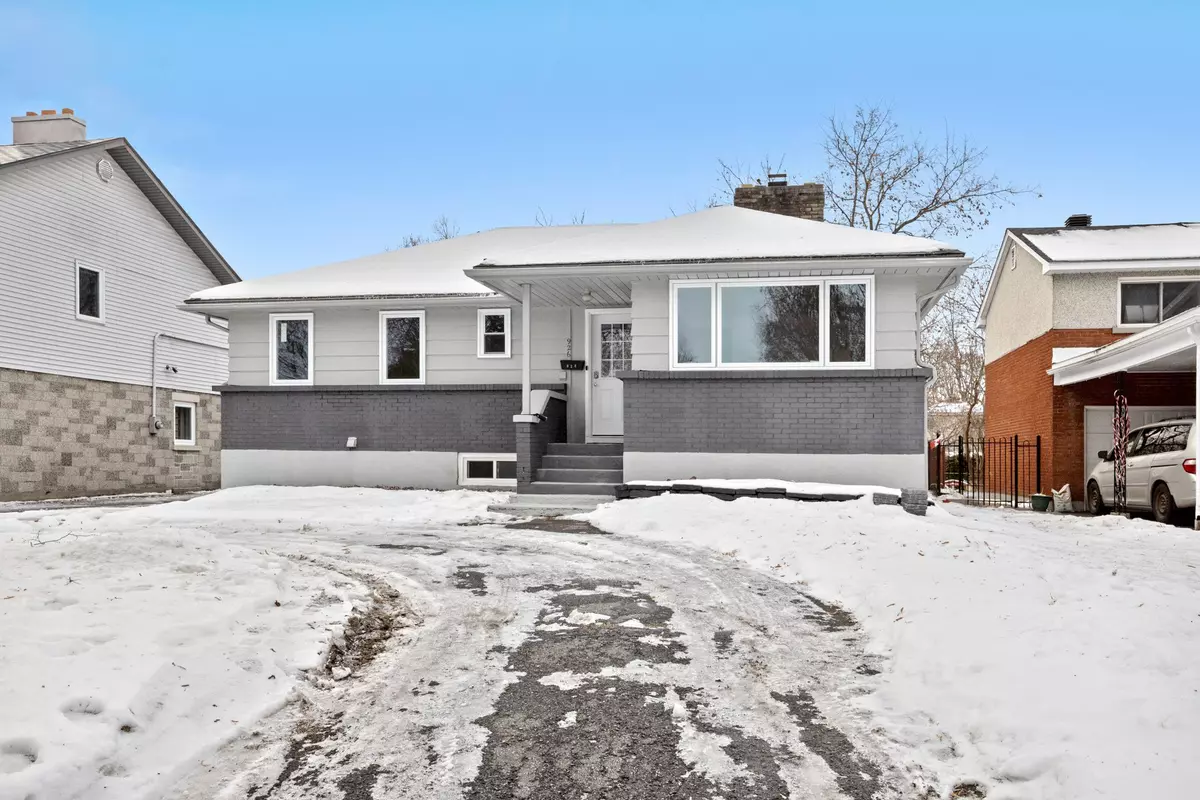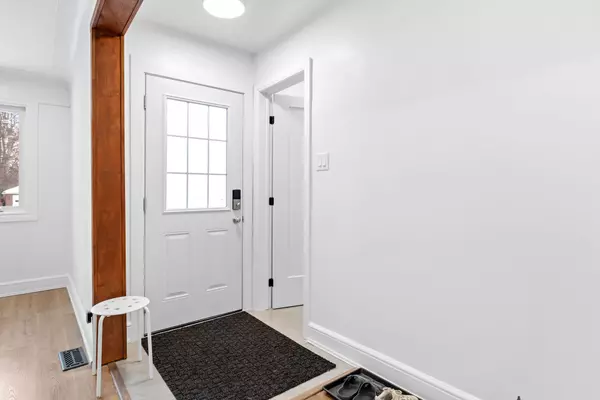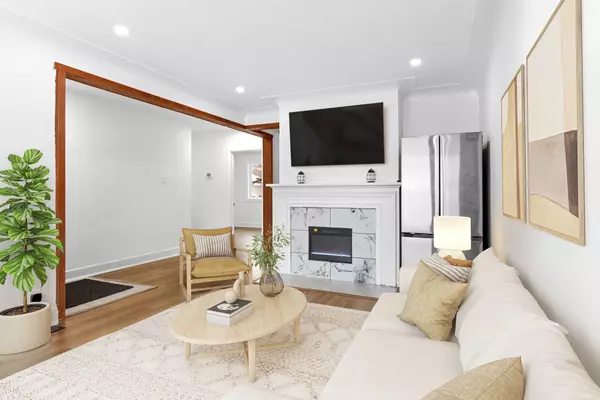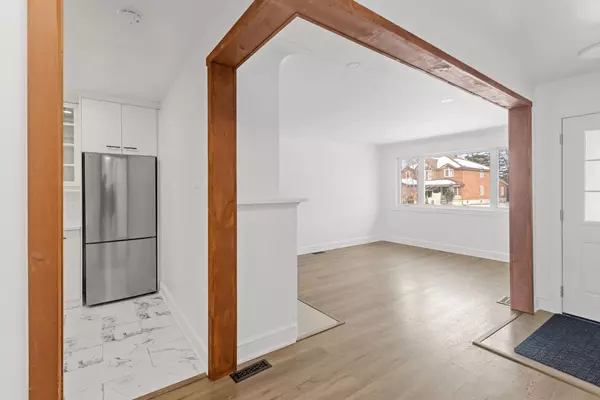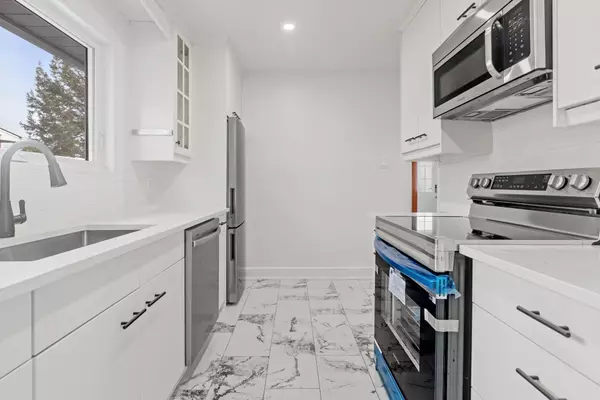$825,000
$850,000
2.9%For more information regarding the value of a property, please contact us for a free consultation.
4 Beds
3 Baths
SOLD DATE : 01/31/2025
Key Details
Sold Price $825,000
Property Type Single Family Home
Sub Type Detached
Listing Status Sold
Purchase Type For Sale
Municipality Britannia Heights - Queensway Terrace N and Area
MLS Listing ID X11931216
Sold Date 01/31/25
Style Bungalow
Bedrooms 4
Annual Tax Amount $5,561
Tax Year 2024
Property Description
Completely Updated Bungalow in One of Ottawa's Finest Neighborhoods. Welcome to this thoughtfully renovated bungalow, located in one of Ottawa's most sought-after neighborhoods. Perfectly blending comfort, functionality, and style, this home has been extensively updated with modern finishes, including brand-new doors and windows, updated bathrooms, light fixtures, and fresh flooring throughout, fresh interior and exterior paint making it truly move-in ready! The main level features three sizable bedrooms, including a principal bedroom with a cheater en-suite bathroom. The bright, open-concept living and dining area is perfect for both family living and entertaining that complemented with a built-in electric fireplace. The chef's kitchen is a standout, offering brand-new quartz countertops and a full suite of premium appliances, including two kitchens, two stoves, and two fridges ideal for large families or those who love to entertain. The fully finished lower level offers a private living space with in-law suite potential. It includes a kitchenette, laundry room, spacious bedroom, full bathroom, and a cozy eating area. With its own separate entrance through the back door, the lower level ensures complete privacy, making it perfect for hosting guests or accommodating multi-generational families. Sitting on large and deep 50 x 154 ft lot, (~7700 sq ft lot) this property provides abundant outdoor space for relaxation, gardening, or future expansion. The backyard includes an open space fireplace, adding charm and a perfect spot for gatherings. Located in a quiet, family-friendly neighborhood, you will be just moments away from local amenities, schools, and parks. This updated, spacious home is a true must-see! Don't miss your chance to own this move-in-ready gem in a prime location, with excellent in-law suite. Some photos virtually staged.
Location
Province ON
County Ottawa
Community 6204 - Whitehaven
Area Ottawa
Zoning Residential
Region 6204 - Whitehaven
City Region 6204 - Whitehaven
Rooms
Family Room Yes
Basement Full, Finished
Kitchen 2
Separate Den/Office 1
Interior
Interior Features Carpet Free, In-Law Suite, Primary Bedroom - Main Floor
Cooling Central Air
Fireplaces Type Electric
Exterior
Exterior Feature Deck
Parking Features Circular Drive
Garage Spaces 6.0
Pool None
Roof Type Asphalt Shingle
Lot Frontage 50.0
Lot Depth 154.0
Total Parking Spaces 6
Building
Foundation Concrete Block
Read Less Info
Want to know what your home might be worth? Contact us for a FREE valuation!

Our team is ready to help you sell your home for the highest possible price ASAP
"My job is to find and attract mastery-based agents to the office, protect the culture, and make sure everyone is happy! "

